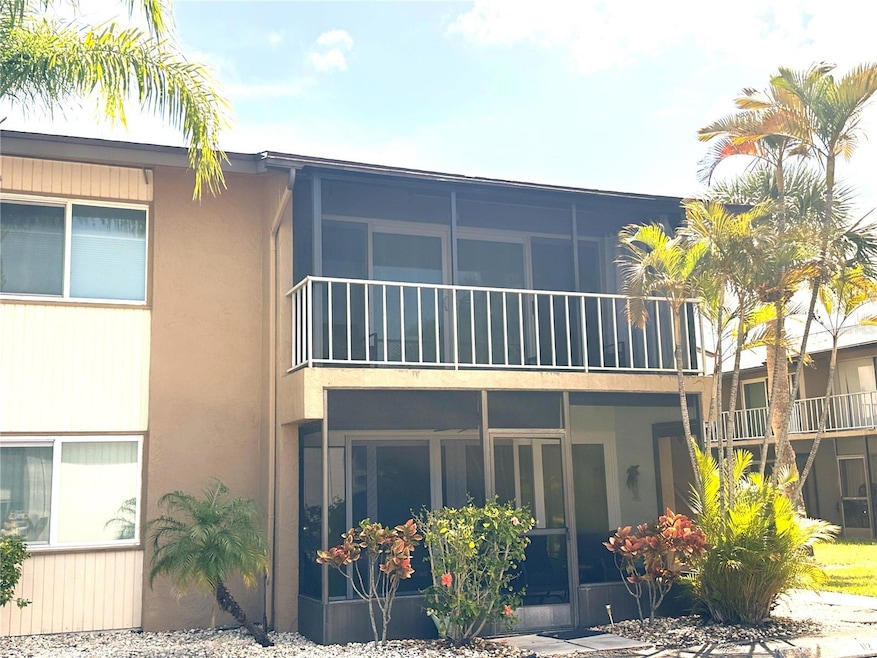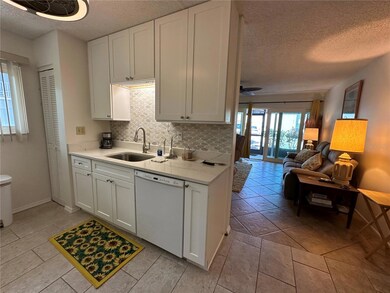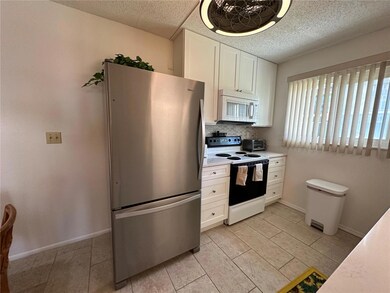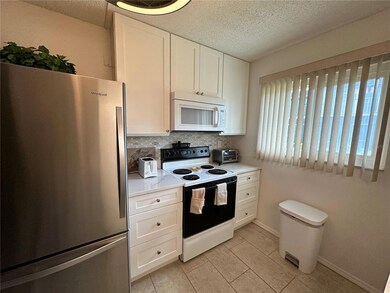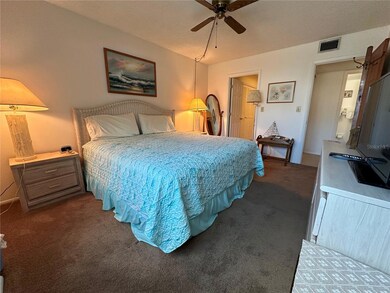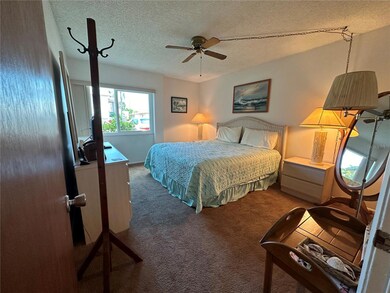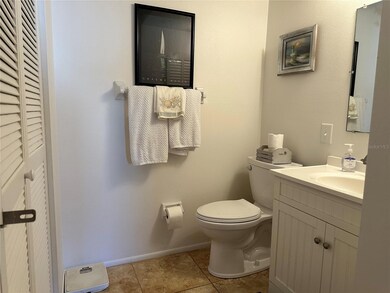2950 Clark Rd Unit 112 Sarasota, FL 34231
Highlights
- In Ground Pool
- 1.56 Acre Lot
- Furnished
- Riverview High School Rated A
- End Unit
- No HOA
About This Home
Now available for the 2026 season! Enjoy the charm of lakefront living in this cozy, ground-floor end-unit condo located in the peaceful community of Trinity Village. This nicely furnished residence features a newly renovated kitchen, updated sliding glass doors leading to a screened lanai, and a bright, open layout with a mix of tile and carpet flooring. Relax in the comfortable living space with a large-screen TV, and take advantage of on-site laundry facilities and a heated community pool. Just minutes from the world-renowned Siesta Key Beach, as well as nearby shopping and dining options. Offered at $1,800 a month during the off-season, with a 3-month minimum stay required. $3,000 for season.
Listing Agent
STRINGER MANAGEMENT INC Brokerage Phone: 941-922-4959 License #3366949 Listed on: 06/23/2025
Condo Details
Home Type
- Condominium
Year Built
- Built in 1973
Lot Details
- End Unit
- West Facing Home
Home Design
- Entry on the 1st floor
Interior Spaces
- 888 Sq Ft Home
- 2-Story Property
- Furnished
- Ceiling Fan
- Shades
- Sliding Doors
Kitchen
- Range
- Microwave
- Dishwasher
- Disposal
Flooring
- Carpet
- Ceramic Tile
Bedrooms and Bathrooms
- 2 Bedrooms
Laundry
- Laundry Room
- Dryer
- Washer
Pool
- In Ground Pool
- Gunite Pool
Outdoor Features
- Screened Patio
- Exterior Lighting
- Front Porch
Utilities
- Central Heating and Cooling System
- Thermostat
Listing and Financial Details
- Residential Lease
- Security Deposit $1,800
- Property Available on 9/5/25
- Tenant pays for carpet cleaning fee, cleaning fee
- The owner pays for cable TV, grounds care, internet, pest control, pool maintenance, sewer, trash collection, water
- $10 Application Fee
- 3-Month Minimum Lease Term
- Assessor Parcel Number 0101043010
Community Details
Overview
- No Home Owners Association
- Trinity Village Community
- Trinity Village Subdivision
Amenities
- Laundry Facilities
Recreation
- Community Pool
Pet Policy
- Pets up to 25 lbs
- Pet Size Limit
- Pet Deposit $300
- 1 Pet Allowed
- $300 Pet Fee
Map
Property History
| Date | Event | Price | List to Sale | Price per Sq Ft |
|---|---|---|---|---|
| 06/23/2025 06/23/25 | For Rent | $1,800 | 0.0% | -- |
| 07/01/2024 07/01/24 | Rented | $1,800 | 0.0% | -- |
| 06/05/2024 06/05/24 | Under Contract | -- | -- | -- |
| 04/10/2024 04/10/24 | For Rent | $1,800 | -40.0% | -- |
| 01/29/2024 01/29/24 | Rented | $3,000 | 0.0% | -- |
| 12/15/2023 12/15/23 | Price Changed | $3,000 | -14.3% | $3 / Sq Ft |
| 07/13/2022 07/13/22 | Price Changed | $3,500 | +9.4% | $4 / Sq Ft |
| 01/18/2022 01/18/22 | For Rent | $3,200 | 0.0% | -- |
| 01/01/2022 01/01/22 | Off Market | $3,200 | -- | -- |
| 10/29/2021 10/29/21 | Price Changed | $3,200 | +6.7% | $4 / Sq Ft |
| 06/11/2021 06/11/21 | Price Changed | $3,000 | +20.0% | $3 / Sq Ft |
| 04/08/2018 04/08/18 | Price Changed | $2,500 | +4.2% | $3 / Sq Ft |
| 10/28/2017 10/28/17 | For Rent | $2,400 | -- | -- |
Source: Stellar MLS
MLS Number: A4656771
APN: 0101-04-3010
- 2938 Clark Rd Unit 103
- 5705 Ashton Way Unit 5705
- 5685 Ashton Lake Dr Unit 2
- 5768 Ashton Lake Dr Unit 7
- 5614 Ashton Lake Dr Unit 5614
- 6010 Nutmeg Ave
- 5503 Ashton Way
- 2834 New England St
- 2918 Williamsburg St
- 2835 Williamsburg St
- 2908 Williamsburg St
- 5643 Murdock Ave
- 6100 Pauline Ave
- 5773 Britannia Dr
- 2802 Swifton Dr Unit V102
- 2833 Valley Forge St
- 5617 Olive Ave
- 3231 Yorktown St
- 2628 Britannia Rd
- 0 Albert Place
- 2938 Clark Rd Unit 104
- 5737 Ashton Way Unit 5737
- 5565 Ashton Lake Dr Unit 5565
- 5617 Ashton Lake Dr Unit 1
- 5669 Ashton Lake Dr Unit 1
- 5553 Ashton Lake Dr Unit 5553
- 5770 Ashton Lake Dr Unit 8
- 5734 Ashton Lake Dr Unit 7
- 5656 Ashton Lake Dr Unit 5656
- 5620 Ashton Lake Dr Unit 5620
- 5652 Ashton Lake Dr Unit 5652
- 5652 Ashton Lake Dr
- 2843 New England St
- 5555 Ashton Way Unit 5555
- 5911 Olive Ave
- 5650 Swift Rd
- 6051 Carlton Ave
- 5719 Granada Dr
- 2929 Mayflower St
- 6115 Carlton Ave
