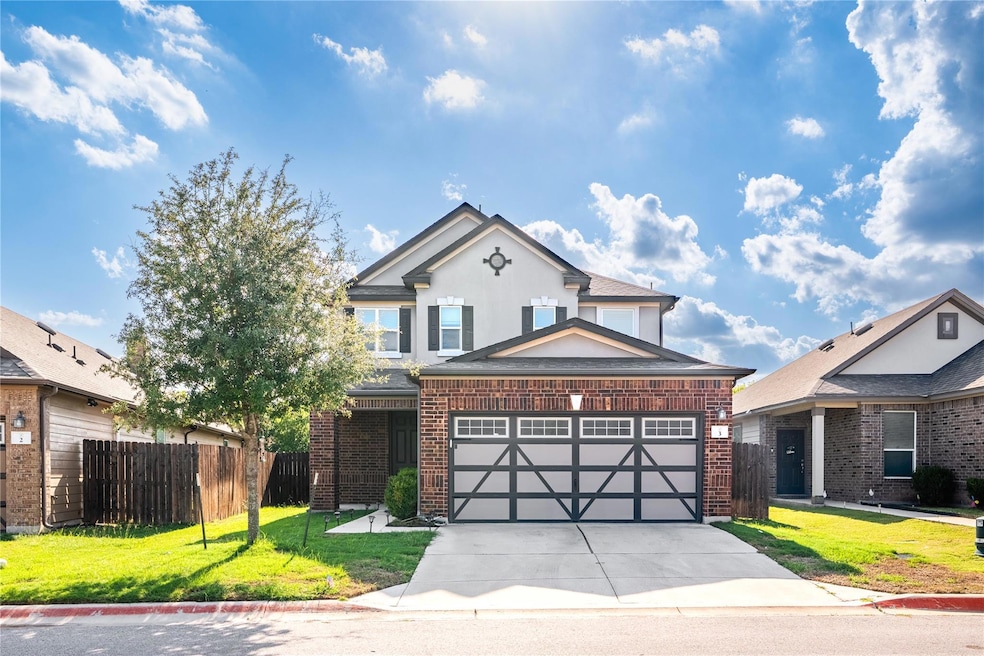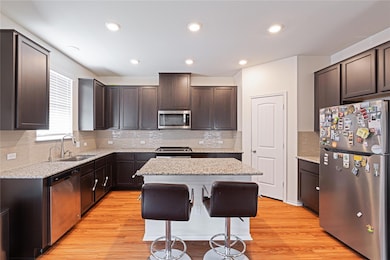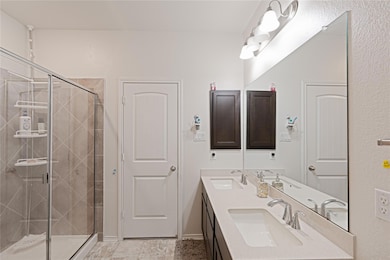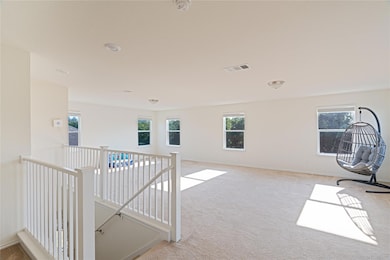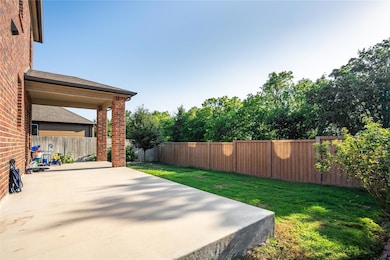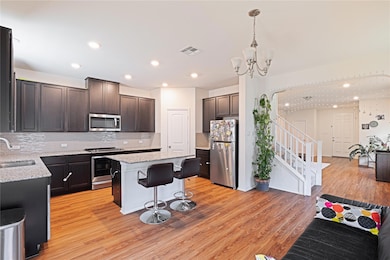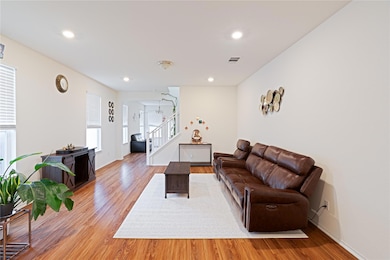2950 E Old Settlers Blvd Unit 3 Round Rock, TX 78665
Stony Point NeighborhoodHighlights
- Open Floorplan
- Stone Countertops
- Electric Vehicle Charging Station
- Hopewell Middle School Rated A-
- Covered Patio or Porch
- Stainless Steel Appliances
About This Home
***Move-in special*** (If lease signed before 12/15/25, $100 off rent each month) Round Rock Lease | Modern 4-Bedroom Home in Prime Location Near Dell Diamond & Old Settlers Park
Discover modern comfort, space, and convenience in this beautifully maintained 4-bedroom, 2.5-bathroom home located in one of Round Rock’s most premier and highly connected locations. Built in 2019 and offering approximately 2,548 sq ft, this move-in-ready residence features an open-concept design ideal for today’s lifestyle. The stylish kitchen includes granite countertops, stainless steel appliances, a central island, and a built-in 3-stage drinking-water filtration system, creating the perfect environment for cooking and entertaining. The spacious living and dining areas flow seamlessly, offering flexible and comfortable everyday living.
Upstairs, the generous primary suite provides a peaceful retreat complete with a walk-in closet, dual vanities, a soaking tub, and a separate shower. Three additional bedrooms offer plenty of space for family, guests, or a home office. Added conveniences include an in-unit stackable side-load washer and dryer, central heating and cooling, and an attached 2-car garage equipped with a water softener and a 240V EV charging outlet, an incredibly rare feature in lease homes. Located within a quiet, HOA-managed community, residents enjoy low-maintenance living with landscaping and exterior upkeep included. The location is unmatched—just minutes to Old Settlers Park, Dell Diamond, Kalahari Resort, Round Rock Premium Outlets, major employers, and top-rated Round Rock ISD schools. Commuting is effortless with quick access to I-35, SH-130 Toll Road, and AW Grimes Blvd, placing shopping, dining, healthcare, recreation, and entertainment all within minutes.
With modern finishes, thoughtful upgrades, energy-efficient systems, and a truly prime Round Rock location, this home delivers the perfect balance of style, functionality, and convenience.
Listing Agent
Real Broker, LLC Brokerage Phone: (913) 709-2781 License #0729229 Listed on: 11/16/2025

Home Details
Home Type
- Single Family
Year Built
- Built in 2019
Lot Details
- East Facing Home
- Privacy Fence
- Wood Fence
- Interior Lot
- Sprinkler System
Parking
- 2 Car Attached Garage
- Garage Door Opener
Home Design
- Slab Foundation
Interior Spaces
- 2,548 Sq Ft Home
- 2-Story Property
- Open Floorplan
- Ceiling Fan
- Recessed Lighting
- Double Pane Windows
- ENERGY STAR Qualified Windows
- Blinds
- Window Screens
Kitchen
- Eat-In Kitchen
- Breakfast Bar
- Electric Oven
- Built-In Electric Range
- Microwave
- Dishwasher
- Stainless Steel Appliances
- Kitchen Island
- Stone Countertops
- Disposal
Flooring
- Carpet
- Tile
- Vinyl
Bedrooms and Bathrooms
- 4 Main Level Bedrooms
- Walk-In Closet
- Soaking Tub
Laundry
- Dryer
- Washer
Home Security
- Carbon Monoxide Detectors
- Fire and Smoke Detector
Schools
- Redbud Elementary School
- Hopewell Middle School
- Stony Point High School
Utilities
- Central Air
- Vented Exhaust Fan
- Underground Utilities
- Natural Gas Not Available
- Electric Water Heater
- Water Softener
- Municipal Utilities District Sewer
- High Speed Internet
- Cable TV Available
Additional Features
- ENERGY STAR Qualified Equipment
- Covered Patio or Porch
Listing and Financial Details
- Security Deposit $2,300
- Tenant pays for all utilities
- The owner pays for association fees
- 12 Month Lease Term
- $75 Application Fee
- Assessor Parcel Number 16486200000003
- Tax Block A
Community Details
Overview
- Property has a Home Owners Association
- Pioneer Point Condos Subdivision
- Electric Vehicle Charging Station
Amenities
- Community Mailbox
Recreation
- Community Playground
Pet Policy
- Pet Deposit $400
- Dogs Allowed
- Medium pets allowed
Map
Source: Unlock MLS (Austin Board of REALTORS®)
MLS Number: 5800958
- 2950 E Old Settlers Blvd Unit 55
- 2950 E Old Settlers Blvd Unit 96
- 2950 E Old Settlers Blvd Unit 86
- 1955 Settlers Glen Dr Unit 4401
- 1955 Settlers Glen Dr Unit 4402
- 1955 Settlers Glen Dr Unit 4403
- 1955 Settlers Glen Dr Unit 4303
- 1955 Settlers Glen Dr Unit 4301
- 1955 Settlers Glen Dr Unit 4201
- 1955 Settlers Glen Dr Unit 4302
- 6 Fairview Dr
- 7 Tammy Ln
- The Zilker (172) Plan at Homestead Village
- The Bonnell (161) Plan at Homestead Village
- 1850 Settlers Glen Dr
- 1850 Settlers Glen Dr Unit 1502
- 1850 Settlers Glen Dr Unit 1503
- 1850 Settlers Glen Dr Unit 1501
- The Emma (210) Plan at Homestead Village
- The McKinney (178) Plan at Homestead Village
- 2950 E Old Settlers Blvd Unit 82
- 2950 E Old Settlers Blvd Unit 55
- 6 Fairview Dr
- 1850 Settlers Glen Dr Unit 303
- 1850 Settlers Glen Dr Unit 1402
- 1850 Settlers Glen Dr Unit 304
- 2219 Oscar Eli Place
- 2844 Deerfern Ln
- 2733 Crimson Sky Ct
- 2341 Bluffstone Dr
- 2438 Lucy Axel Ln
- 2412 Oscar Eli Place
- 213 Chandler Crossing Trail
- 3550 N A W Grimes Blvd
- 3600 N A W Grimes Blvd
- 2421 Amara Levi Ln
- 2425 Amara Levi Ln
- 3801 N A W Grimes Blvd
- 3801 N A W Grimes Blvd Unit FL2-ID324
- 3801 N A W Grimes Blvd Unit FL3-ID326
