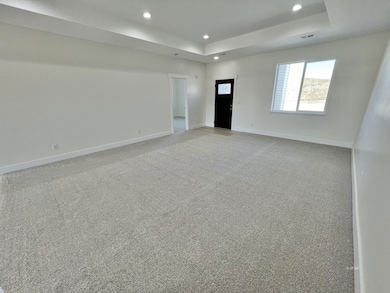Estimated payment $3,947/month
Highlights
- Vaulted Ceiling
- Open Patio
- Ceiling Fan
- Walk-In Closet
- Forced Air Heating and Cooling System
- 3 Car Garage
About This Home
2950 LeComte Ct. THE AMARGOSA ZH Status - Not Permitted. Buyer may choose colors. Builder to pay up to $5,000 toward buyers closing costs. Up to $1,000 to be paid in closing costs by preferred lender. Spectacular lot and views located in Elko's newest Subdivision! New standard features include: carpeting in bedrooms, luxury vinyl plank flooring throughout the rest of the home, vaulted or coffered ceilings (depending on the model), central air conditioning, granite countertops, a full tile backsplash in the kitchen, soft-close cabinets and drawers, stainless steel appliances including microwave, dishwasher, gas or electric range, a kitchen island. Tile backsplashes in bathrooms. The master bathroom features a dual vanity, and a tile tub surround or a tile shower floor (depending on the model). Walk-in closet with shelving and boxes. Garage door opener with keypad, and a remote. Please note that a refrigerator is no longer included as a standard feature. If home is not permitted a model change can be made with builder approval. Photos are for illustrative purposes only. Note: There is a $100 per year trail maintenance fee for trails throughout
Listing Agent
Coldwell Banker Excel Brokerage Phone: (775) 934-4984 License #BS.0027506 Listed on: 01/30/2025

Home Details
Home Type
- Single Family
Year Built
- Built in 2025
Lot Details
- 0.85 Acre Lot
- Zoning described as ZR
Parking
- 3 Car Garage
Home Design
- Asphalt Roof
- Vinyl Siding
- Stucco
Interior Spaces
- 2,105 Sq Ft Home
- 1-Story Property
- Vaulted Ceiling
- Ceiling Fan
- Crawl Space
- Washer and Dryer Hookup
Kitchen
- Electric Oven
- Electric Range
- Dishwasher
- Disposal
Flooring
- Carpet
- Vinyl
Bedrooms and Bathrooms
- 4 Bedrooms
- Walk-In Closet
Outdoor Features
- Open Patio
- Rain Gutters
Schools
- Elko High School
Utilities
- Forced Air Heating and Cooling System
- Heating System Uses Natural Gas
- Gas Water Heater
Community Details
- Bergeron Village Phase 1 Subdivision
Listing and Financial Details
- Assessor Parcel Number 001-577-033
Map
Property History
| Date | Event | Price | List to Sale | Price per Sq Ft |
|---|---|---|---|---|
| 04/01/2025 04/01/25 | Price Changed | $636,200 | +2.4% | $302 / Sq Ft |
| 01/30/2025 01/30/25 | For Sale | $621,500 | -- | $295 / Sq Ft |
Source: Elko County Association of REALTORS®
MLS Number: 3625801
- 2966 Lecomte Ct
- 2464 Puccinelli Pkwy
- 2667 Mesquite Way
- 2653 Mesquite Way
- 2675 Mesquite Way
- 2650 Mesquite Way
- 2683 Mesquite Way
- 2678 Mesquite Way
- 2682 Mesquite Way
- 2426 Khoury Ln
- 2687 Mesquite Way
- 4449 York Blvd
- 4323 Windsor Ave
- 4313 Campbel Rd
- 4451 York Blvd
- 4331 Campbell Rd
- 4319 Windsor Ave
- 4308 Campbel Rd
- 2405 Puccinelli Pkwy
- 1275 Ruby Vista Dr






