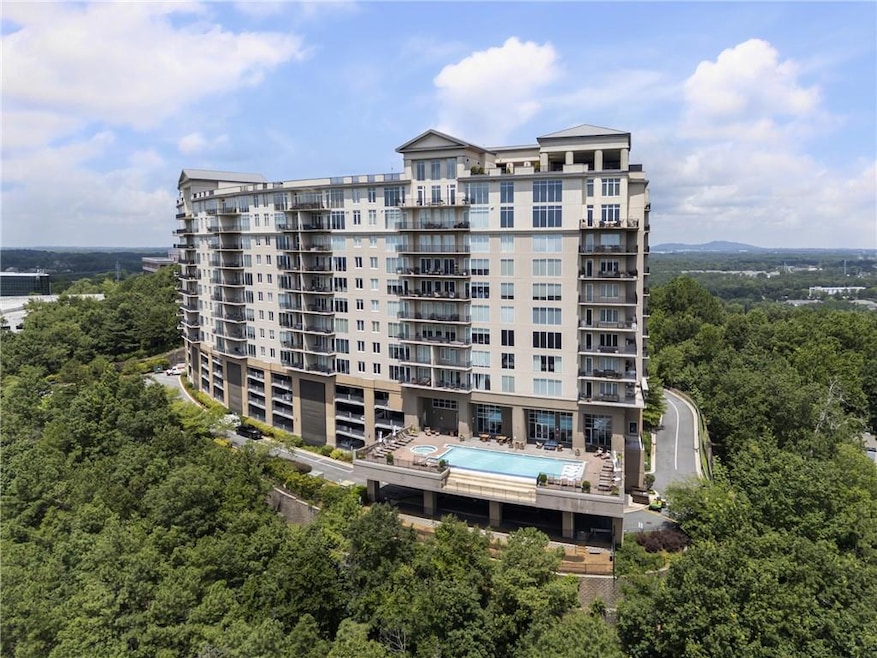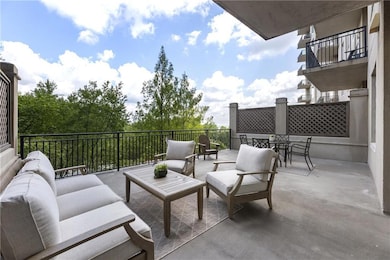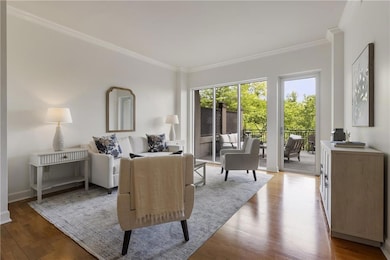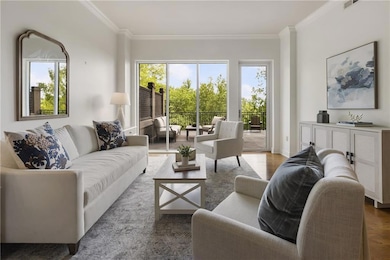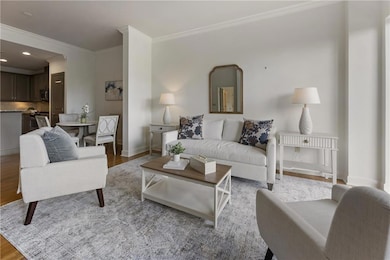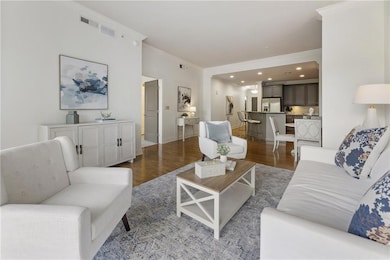One Vinings Mountain 2950 Mount Wilkinson Pkwy SE Unit 304 Atlanta, GA 30339
Estimated payment $4,414/month
Highlights
- Concierge
- Fitness Center
- Heated Infinity Pool
- Teasley Elementary School Rated A
- Open-Concept Dining Room
- City View
About This Home
Vinings living at it's finest! Incredible opportunity to own in the highly sought after and rarely available One Vinings Mountain in the heart of Vinings. This building boasts the best views of Downtown, Midtown and Buckhead available. Pristine 1 bedroom plus den that can easily be used as a second bedroom, 2 bath home lives beautifully with an open concept kitchen overlooking the family room and huge outdoor terrace (one of few in the building). Fabulous primary suite with spacious bathroom including a double vanity, walk-in shower, soaking tub and oversized custom closet. Den/office/secondary bedroom and full bath plus large laundry room round out this ideal floorplan. Abundant amenities include 24/7 concierge, the most amazing infinity pool and spa, billiards table, fitness center with a private massage room, golf room, conference room and woodworking shop. The outdoor fireplace and gardens, grilling station, catering kitchen and two guest suites are located just steps away on the same level as this home. Conveniently located near the Braves Stadium, The Battery, Vining's Village, the Chattahoochee River walking trails and Cobb Energy Center. Easy access to Buckhead, Sandy Springs, Midtown and the Westside. Two deeded parking spaces, temperature controlled storage and low Cobb County taxes.
Listing Agent
Atlanta Fine Homes Sotheby's International License #207472 Listed on: 07/22/2025

Property Details
Home Type
- Condominium
Est. Annual Taxes
- $7,034
Year Built
- Built in 2006
Lot Details
- Property fronts a highway
- Two or More Common Walls
- Fenced
- Garden
HOA Fees
- $708 Monthly HOA Fees
Parking
- 2 Car Attached Garage
- Secured Garage or Parking
- Deeded Parking
Home Design
- Slab Foundation
- Tar and Gravel Roof
- Concrete Roof
- Cement Siding
- Concrete Perimeter Foundation
Interior Spaces
- 1,452 Sq Ft Home
- 1-Story Property
- Crown Molding
- Tray Ceiling
- Ceiling height of 10 feet on the lower level
- Recessed Lighting
- Double Pane Windows
- Entrance Foyer
- Open-Concept Dining Room
- City Views
Kitchen
- Open to Family Room
- Eat-In Kitchen
- Breakfast Bar
- Electric Oven
- Gas Cooktop
- Microwave
- Dishwasher
- Kitchen Island
- Stone Countertops
- Wood Stained Kitchen Cabinets
- Disposal
Flooring
- Wood
- Carpet
- Tile
Bedrooms and Bathrooms
- 2 Main Level Bedrooms
- Walk-In Closet
- 2 Full Bathrooms
- Dual Vanity Sinks in Primary Bathroom
- Separate Shower in Primary Bathroom
- Soaking Tub
Laundry
- Laundry Room
- Dryer
- Washer
Home Security
- Security Gate
- Closed Circuit Camera
Accessible Home Design
- Accessible Hallway
Pool
- Heated Infinity Pool
- Gunite Pool
Outdoor Features
- Balcony
- Courtyard
- Terrace
- Exterior Lighting
- Outdoor Storage
Location
- Property is near schools
- Property is near shops
Schools
- Teasley Elementary School
- Campbell Middle School
- Campbell High School
Utilities
- Central Heating and Cooling System
- Electric Water Heater
- High Speed Internet
- Cable TV Available
Listing and Financial Details
- Assessor Parcel Number 17091001270
Community Details
Overview
- 156 Units
- High-Rise Condominium
- One Vinings Mountain Subdivision
- FHA/VA Approved Complex
- Rental Restrictions
Amenities
- Concierge
- Catering Kitchen
- Meeting Room
- Guest Suites
- Community Storage Space
Recreation
- Trails
Security
- Card or Code Access
- Fire and Smoke Detector
- Fire Sprinkler System
Map
About One Vinings Mountain
Home Values in the Area
Average Home Value in this Area
Tax History
| Year | Tax Paid | Tax Assessment Tax Assessment Total Assessment is a certain percentage of the fair market value that is determined by local assessors to be the total taxable value of land and additions on the property. | Land | Improvement |
|---|---|---|---|---|
| 2025 | $7,029 | $233,292 | $84,000 | $149,292 |
| 2024 | $7,034 | $233,292 | $84,000 | $149,292 |
| 2023 | $6,612 | $219,292 | $70,000 | $149,292 |
| 2022 | $5,447 | $179,460 | $54,000 | $125,460 |
| 2021 | $5,447 | $179,460 | $54,000 | $125,460 |
| 2020 | $4,985 | $164,252 | $54,000 | $110,252 |
| 2019 | $4,985 | $164,252 | $54,000 | $110,252 |
| 2018 | $4,214 | $138,832 | $54,000 | $84,832 |
| 2017 | $3,991 | $138,832 | $54,000 | $84,832 |
| 2016 | $3,664 | $127,436 | $46,000 | $81,436 |
| 2015 | $3,368 | $114,340 | $46,000 | $68,340 |
| 2014 | $3,397 | $114,340 | $0 | $0 |
Property History
| Date | Event | Price | List to Sale | Price per Sq Ft |
|---|---|---|---|---|
| 07/22/2025 07/22/25 | For Sale | $595,000 | 0.0% | $410 / Sq Ft |
| 08/04/2015 08/04/15 | Rented | $3,000 | 0.0% | -- |
| 07/05/2015 07/05/15 | Under Contract | -- | -- | -- |
| 06/15/2015 06/15/15 | For Rent | $3,000 | -- | -- |
Purchase History
| Date | Type | Sale Price | Title Company |
|---|---|---|---|
| Deed | $150,000 | -- | |
| Deed | $338,700 | -- |
Source: First Multiple Listing Service (FMLS)
MLS Number: 7617517
APN: 17-0910-0-127-0
- 2950 Mount Wilkinson Pkwy SE Unit 607
- 2950 Mount Wilkinson Pkwy SE Unit 613
- 2950 Mount Wilkinson Pkwy SE Unit 713
- 3520 Vinings Ridge Ct SE
- 3005 Ranch Rd SE Unit 1
- 2955 Seven Pines Ln Unit 204
- 2955 Seven Pines Ln
- 3175 7 Pines Ct NW Unit 208
- 3135 Seven Pines Ct Unit 306
- 3135 Seven Pines Ct Unit 201
- 3115 Seven Pines Ct Unit 308
- 3120 Seven Pines Ct Unit 203
- 3120 7 Pines Ct NW Unit 203
- 3120 Seven Pines Ct Unit 205
- 3160 Seven Pines Ct Unit 105
- 3160 Seven Pines Ct Unit 109
- 3160 Seven Pines Ct Unit 302
- 31 Pointe Terrace SE
- 2950 Mount Wilkinson Pkwy SE Unit 402
- 100 Pinhurst Dr
- 3140 7 Pines Ct NW Unit 302
- 100 Pinhurst Dr Unit 736P
- 100 Pinhurst Dr Unit 525L
- 100 Pinhurst Dr Unit 125L
- 3120 7 Pines Ct NW Unit 306
- 3000 Cumberland Club Dr
- 2735 Paces Ferry Rd SE
- 3211 Circle Oaks Dr SE
- 3040 Wallace Cir SE
- 3621 Vinings Slope SE Unit 2115
- 3621 Vinings Slope SE Unit 1530
- 3615 Essex Ave
- 50 Adams Lake Blvd SE
- 3151 Stillhouse Creek Dr SE
- 3158 Stillhouse Creek Dr SE Unit ID1328020P
- 3158 Stillhouse Creek Dr SE
- 3205 Cumberland Blvd SE
- 2474 Cumberland Pkwy SE
