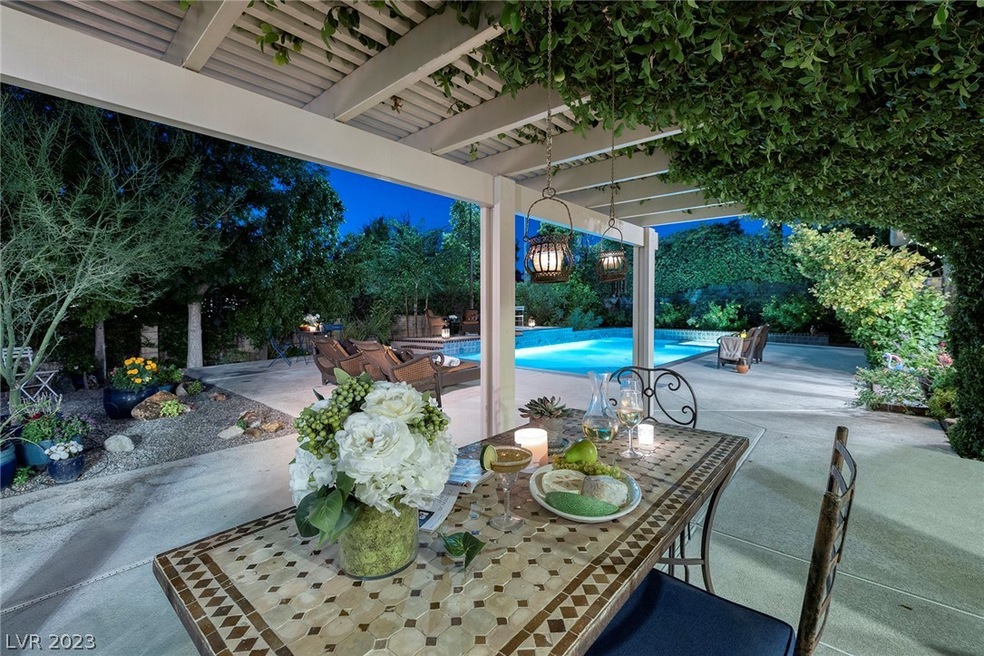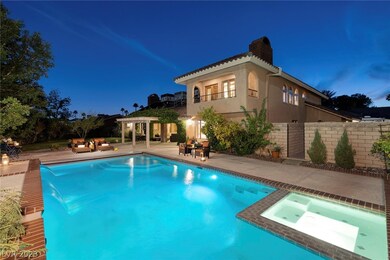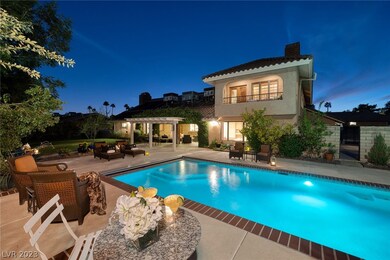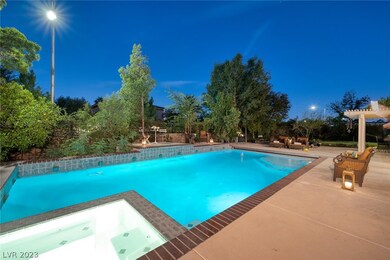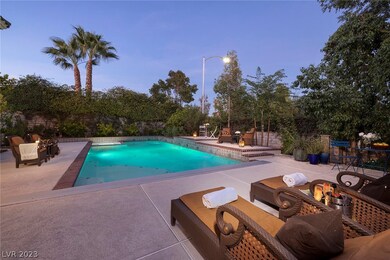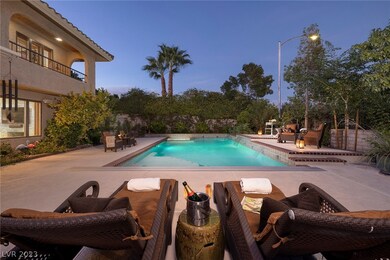Spectacular Custom in Section 10 w/ RV Parking on Ultra Private Grounds. Entertainer’s Kitchen w/ Viking Appliances: Double Ovens w/ Gas Range & Hood, Dishwasher, Wine Chiller & Mini Fridge, Subzero Refrigerator & Freezer. Bar- Style Seating, Granite Countertops, Built-In Desk. Separate Formal Dining Room w/ Built-ins, Family Room w/ Book Shelves and Fireplace. Upstairs Game Room /Loft with Balcony and Wet Bar. Oversized Primary Bedroom w/ Cozy Fireplace, Dual Vanities, Spacious Walk-In Closet w/ Private Access to Backyard. Generous Guest Suites all w/ Custom Closets. 1st Floor Laundry Room, Abundant Outdoor Living – Large Solar-Heated Pool w/ Splash Deck, Waterfall Features & Spa, Covered Patio w/ Pergola and Expansive Lawns. Retractable Pool Cover & New Filters, New Main AC Unit, New Water Softener, Updated Landscape Lighting, Security Cameras. No HOA, Mins to Shops, Restaurants, Top-Rated Schools and Golf Courses + Nevada is a state withOUT individual and corporate income taxes!

