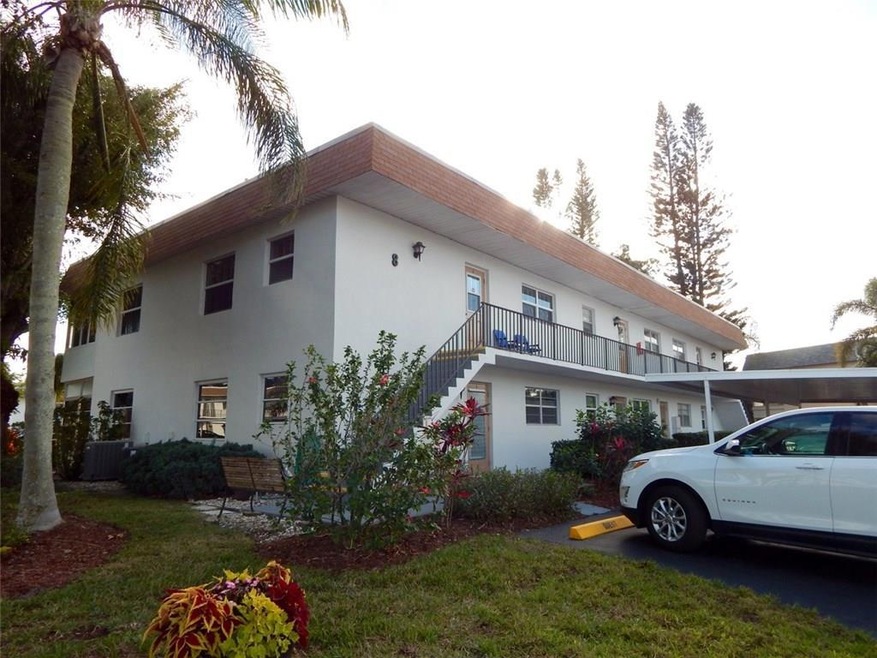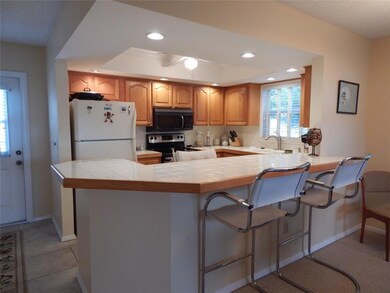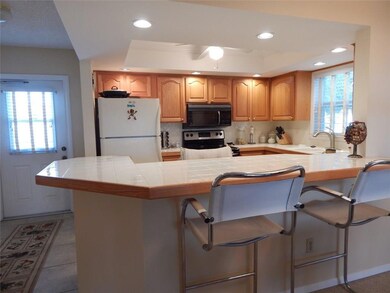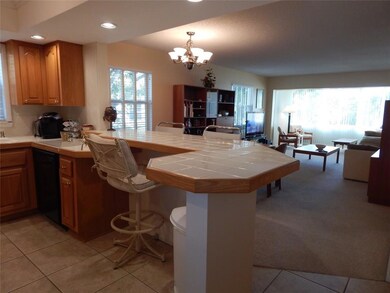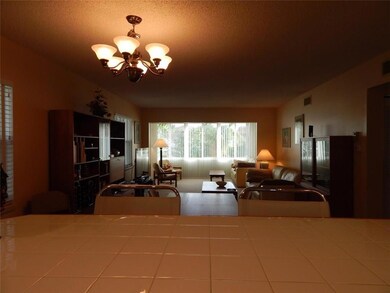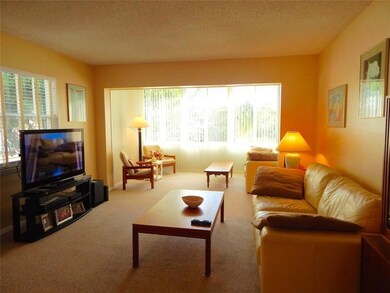
2950 SE Ocean Blvd Unit 8-4 Stuart, FL 34996
Witham Field NeighborhoodHighlights
- Senior Community
- Main Floor Primary Bedroom
- End Unit
- Clubhouse
- Garden View
- Furnished
About This Home
As of July 2021Tremendous, upgraded 2 Bedroom, 2 Bathroom unit in Phase 1 of Kingswood. Located on the second floor, this corner unit with 1,134 square feet and upgrades include 2013 Impact Windows throughout, New A/C in 2009, totally remodeled Kitchen & both Baths. Light & bright thanks to the new windows, open floor plan from the kitchen and the beautiful open FL room converted from lanai. One covered carport included. Great investment home also because you can rent this unit immediately after purchase! Come "Live the dream" in this wonderfully active community close to downtown Stuart and Atlantic Ocean Beaches, both ~2-3 miles from unit.
Last Agent to Sell the Property
Berkshire Hathaway Florida Realty License #3272480 Listed on: 01/21/2019

Property Details
Home Type
- Condominium
Est. Annual Taxes
- $310
Year Built
- Built in 1973
Lot Details
- Property fronts a private road
- End Unit
- North Facing Home
HOA Fees
- $335 Monthly HOA Fees
Home Design
- Tar and Gravel Roof
- Concrete Siding
- Block Exterior
Interior Spaces
- 1,134 Sq Ft Home
- 2-Story Property
- Furnished
- Double Hung Windows
- Garden Views
Kitchen
- Eat-In Kitchen
- Electric Range
- Microwave
- Dishwasher
- Kitchen Island
Flooring
- Carpet
- Ceramic Tile
Bedrooms and Bathrooms
- 2 Bedrooms
- Primary Bedroom on Main
- 2 Full Bathrooms
Home Security
Parking
- 1 Parking Space
- Detached Carport Space
- Guest Parking
- Assigned Parking
Utilities
- Central Heating and Cooling System
Community Details
Overview
- Senior Community
- Association fees include management, common areas, cable TV, insurance, laundry, legal/accounting, ground maintenance, maintenance structure, pest control, pool(s), recreation facilities, reserve fund, sewer, trash, water
- 6 Units
- Association Phone (772) 600-8900
- Property Manager
Amenities
- Clubhouse
- Game Room
- Community Kitchen
- Community Library
- Laundry Facilities
Recreation
- Shuffleboard Court
- Community Pool
Security
- Impact Glass
Ownership History
Purchase Details
Home Financials for this Owner
Home Financials are based on the most recent Mortgage that was taken out on this home.Purchase Details
Home Financials for this Owner
Home Financials are based on the most recent Mortgage that was taken out on this home.Purchase Details
Home Financials for this Owner
Home Financials are based on the most recent Mortgage that was taken out on this home.Purchase Details
Purchase Details
Purchase Details
Home Financials for this Owner
Home Financials are based on the most recent Mortgage that was taken out on this home.Purchase Details
Similar Homes in Stuart, FL
Home Values in the Area
Average Home Value in this Area
Purchase History
| Date | Type | Sale Price | Title Company |
|---|---|---|---|
| Warranty Deed | $140,000 | Attorney | |
| Warranty Deed | $120,000 | Attorney | |
| Warranty Deed | $80,000 | Merit Title Inc | |
| Quit Claim Deed | -- | None Available | |
| Warranty Deed | $94,000 | Atlantic Title Inc | |
| Warranty Deed | $47,900 | -- | |
| Personal Reps Deed | $100 | -- |
Mortgage History
| Date | Status | Loan Amount | Loan Type |
|---|---|---|---|
| Previous Owner | $56,000 | New Conventional | |
| Previous Owner | $45,000 | Stand Alone First |
Property History
| Date | Event | Price | Change | Sq Ft Price |
|---|---|---|---|---|
| 07/15/2021 07/15/21 | Sold | $140,000 | -6.0% | $123 / Sq Ft |
| 06/15/2021 06/15/21 | Pending | -- | -- | -- |
| 06/01/2021 06/01/21 | For Sale | $149,000 | 0.0% | $131 / Sq Ft |
| 06/05/2020 06/05/20 | Rented | $1,300 | 0.0% | -- |
| 06/05/2020 06/05/20 | For Rent | $1,300 | +13.0% | -- |
| 05/01/2019 05/01/19 | Rented | $1,150 | -11.5% | -- |
| 04/01/2019 04/01/19 | Under Contract | -- | -- | -- |
| 03/06/2019 03/06/19 | For Rent | $1,300 | 0.0% | -- |
| 03/05/2019 03/05/19 | Sold | $120,000 | -3.9% | $106 / Sq Ft |
| 02/03/2019 02/03/19 | Pending | -- | -- | -- |
| 01/21/2019 01/21/19 | For Sale | $124,900 | -- | $110 / Sq Ft |
Tax History Compared to Growth
Tax History
| Year | Tax Paid | Tax Assessment Tax Assessment Total Assessment is a certain percentage of the fair market value that is determined by local assessors to be the total taxable value of land and additions on the property. | Land | Improvement |
|---|---|---|---|---|
| 2025 | $3,093 | $164,660 | -- | $164,660 |
| 2024 | $2,946 | $162,297 | -- | -- |
| 2023 | $2,946 | $147,543 | $0 | $0 |
| 2022 | $2,594 | $134,130 | $0 | $134,130 |
| 2021 | $2,030 | $100,000 | $0 | $100,000 |
| 2020 | $1,984 | $97,000 | $0 | $0 |
| 2019 | $348 | $36,729 | $0 | $0 |
| 2018 | $333 | $36,044 | $0 | $0 |
| 2017 | $190 | $35,303 | $0 | $0 |
| 2016 | $296 | $34,577 | $0 | $0 |
| 2015 | -- | $34,337 | $0 | $0 |
| 2014 | -- | $34,064 | $0 | $0 |
Agents Affiliated with this Home
-
S
Seller's Agent in 2021
Susan Schieren
Berkshire Hathaway Florida Realty
(518) 751-0137
61 in this area
112 Total Sales
-

Seller's Agent in 2020
Patrick Stracuzzi
RE/MAX
(772) 283-9991
33 in this area
806 Total Sales
-
G
Seller Co-Listing Agent in 2020
Giovanni Martucci
RE/MAX
(772) 634-0684
1 in this area
6 Total Sales
-
J
Buyer's Agent in 2019
James Kilfeather
Beach Front Mann Realty
Map
Source: Martin County REALTORS® of the Treasure Coast
MLS Number: M20015860
APN: 02-38-41-011-008-00040-2
- 1865 SE Tarni Way
- 2950 SE Ocean Blvd Unit 1-7
- 2950 SE Ocean Blvd Unit 110-303
- 2950 SE Ocean Blvd Unit 58-2
- 2950 SE Ocean Blvd Unit 119-6
- 2950 SE Ocean Blvd Unit 53-3
- 2950 SE Ocean Blvd Unit 1-10
- 2950 SE Ocean Blvd Unit 55-6
- 2950 SE Ocean Blvd Unit 109-101
- 2950 SE Ocean Blvd Unit 11-3
- 2950 SE Ocean Blvd Unit 110202
- 2950 SE Ocean Blvd Unit 132-6
- 2950 SE Ocean Blvd Unit 117-8
- 2950 SE Ocean Blvd Unit 4-4
- 2950 SE Ocean Blvd Unit 128-5
- 2950 SE Ocean Blvd Unit 201
- 2950 SE Ocean Blvd Unit 11-2
- 1857 SE Tarni Way
- 1855 SE Tarni Way
- 1832 SE Roxy Way
