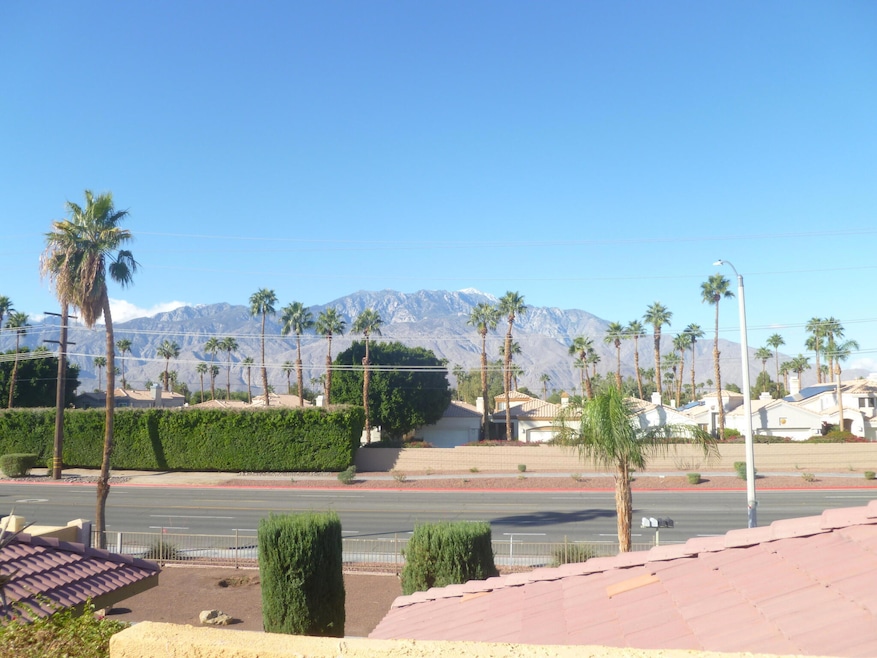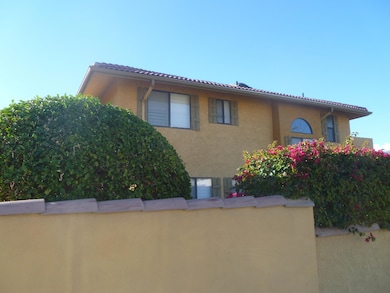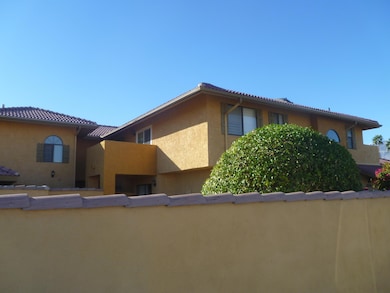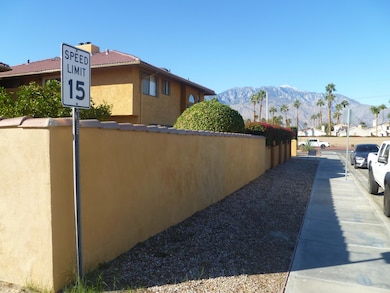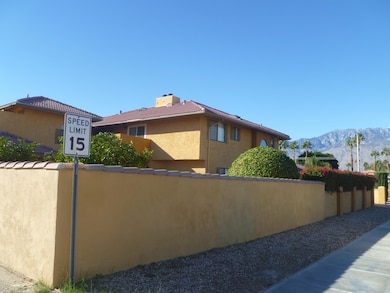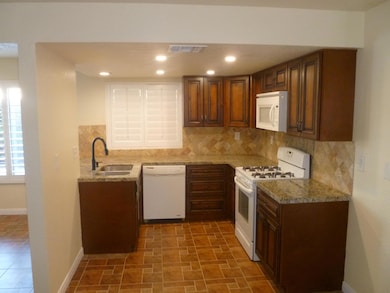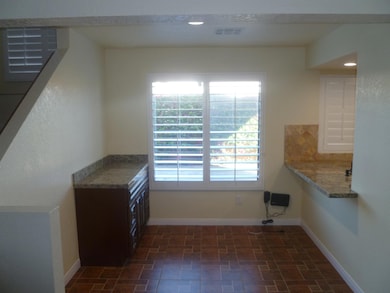29500 Landau Blvd Unit B Cathedral City, CA 92234
Panorama Neighborhood
3
Beds
3
Baths
1,800
Sq Ft
0.28
Acres
Highlights
- Mountain View
- Breakfast Room
- Shutters
- Wood Flooring
- Balcony
- 2 Car Attached Garage
About This Home
your own private 3 bed 2.75 bath and 2 car garage rental!.Very private back yard and a semi -private front yard with actual 6 feet walls .all 3 bedrooms are upstairs, with 2 balconies- western and eastern views!Newer sliders in bedrooms upstairs , dual pane ,newer flooring throughout,hawaian shutters on all windows downstairs, ceiling fans in every room
Townhouse Details
Home Type
- Townhome
Est. Annual Taxes
- $12,802
Year Built
- Built in 1998
Lot Details
- 0.28 Acre Lot
- Stucco Fence
- Sprinkler System
Property Views
- Mountain
- Hills
Home Design
- Entry on the 1st floor
- Tile Roof
- Stucco Exterior
Interior Spaces
- 1,800 Sq Ft Home
- 1-Story Property
- Gas Fireplace
- Double Pane Windows
- Shutters
- Blinds
- Family Room
- Living Room with Fireplace
- Breakfast Room
- Dining Room
- Laundry closet
Kitchen
- Breakfast Bar
- Gas Oven
- Microwave
- Disposal
Flooring
- Wood
- Laminate
Bedrooms and Bathrooms
- 3 Bedrooms
Parking
- 2 Car Attached Garage
- Garage Door Opener
- Driveway
- On-Street Parking
Utilities
- Forced Air Heating and Cooling System
- Heating System Uses Natural Gas
Additional Features
- Green Features
- Balcony
- Ground Level
Listing and Financial Details
- Security Deposit $2,500
- Long Term Lease
- Assessor Parcel Number 675251021
Community Details
Overview
- 4 Units
- Panorama Subdivision
Pet Policy
- Call for details about the types of pets allowed
Map
Source: California Desert Association of REALTORS®
MLS Number: 219139049
APN: 675-251-021
Nearby Homes
- 29597 E Trancas Dr
- 29649 E Trancas Dr
- 29680 Landau Blvd
- 29797 E Trancas Dr
- 68080 Risueno Rd
- 68077 Marina Rd
- 29887 E Trancas Dr
- 29555 Sandy Ct
- 29320 S Laguna Dr
- 67812 S Trancas Dr
- 67954 S Trancas Dr
- 68220 Risueno Rd
- 29161 Isleta Ct
- 67710 S Natoma Dr
- 68158 30th Ave
- 67706 S Natoma Dr
- 30060 Travis Ave
- 68290 Hermosillo Rd
- 68148 Verano Rd
- 28862 Isleta Ct
- 29521 E Trancas Dr
- 29576 Sandy Ct
- 29899 E Trancas Dr
- 29777 Sandy Ct
- 29070 Landau Blvd
- 29680 W Trancas Dr
- 67727 S Natoma Dr
- 29199 E Portales Dr Unit 251
- 29199 E Portales Dr Unit 702
- 29631 W Trancas Dr
- 28868 Isleta Ct Unit 702
- 67683 S Laguna Dr
- 67659 S Natoma Dr
- 29869 W Laguna Dr
- 67550 S Laguna Dr
- 29118 Desert Princess Dr Unit 702
- 67645 Cielo Ct
- 28805 E Portales Dr
- 67665 Lagos Way
- 67663 Lagos Way
