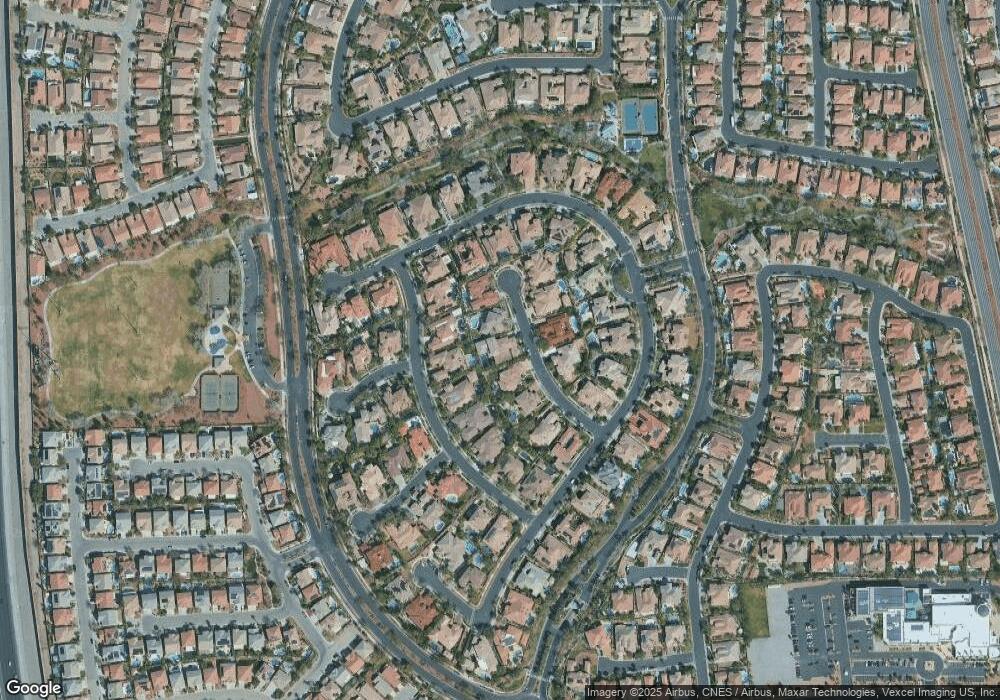2951 Brighton Creek Ct Las Vegas, NV 89135
Summerlin NeighborhoodEstimated payment $19,932/month
Highlights
- Guest House
- In Ground Pool
- 0.34 Acre Lot
- Judy & John L. Goolsby Elementary School Rated A-
- Gated Community
- Freestanding Bathtub
About This Home
Lives like a true single story in the double-guard-gated Willow Falls enclave. Fully
reimagined mid-century contemporary residence blends architectural sophistication with
effortless livability. All main spaces are on the first level; only upstairs area is private
1,000sq/ft executive gym/office. The designer kitchen offers custom cabinetry, premium
appliances, three dishwashers, double ovens, warming drawer, elegant bar, and Sonic
ice maker. The secluded primary suite features dual walk-in closets and vanities,
makeup vanity, freestanding tub, and steam shower. A detached casita has its own
entrance, bath, and walk-in closet. Disappearing glass walls in primary suite and main
living area reveal a resort-style yard with shimmering pool, spa, heaters, fire feature,
and mature landscaping. Curated materials, refined detailing, and seamless
indoor/outdoor flow elevate this exceptional home.
Home Details
Home Type
- Single Family
Est. Annual Taxes
- $10,963
Year Built
- Built in 2003
Lot Details
- 0.34 Acre Lot
- South Facing Home
- Back Yard Fenced
- Stucco Fence
- Drip System Landscaping
HOA Fees
Parking
- 3 Car Attached Garage
Home Design
- Tile Roof
Interior Spaces
- 5,595 Sq Ft Home
- 2-Story Property
- Ceiling Fan
- Electric Fireplace
- Blinds
- Ceramic Tile Flooring
Kitchen
- Double Oven
- Built-In Gas Oven
- Microwave
- Dishwasher
- Disposal
Bedrooms and Bathrooms
- 4 Bedrooms
- Primary Bedroom on Main
- Freestanding Bathtub
- Steam Shower
Laundry
- Laundry on main level
- Electric Dryer Hookup
Eco-Friendly Details
- Energy-Efficient Windows with Low Emissivity
- Sprinkler System
Pool
- In Ground Pool
- Spa
Outdoor Features
- Balcony
- Courtyard
- Covered Patio or Porch
- Outdoor Fireplace
Additional Homes
- Guest House
Schools
- Ober Elementary School
- Fertitta Frank & Victoria Middle School
- Palo Verde High School
Utilities
- Two cooling system units
- Central Air
- Multiple Heating Units
- Heating System Uses Gas
- Underground Utilities
Community Details
Overview
- Association fees include management, ground maintenance, reserve fund, security
- Summerlin Association, Phone Number (702) 791-4600
- Willow Creek Subdivision
Recreation
- Tennis Courts
Security
- Security Guard
- Gated Community
Map
Home Values in the Area
Average Home Value in this Area
Tax History
| Year | Tax Paid | Tax Assessment Tax Assessment Total Assessment is a certain percentage of the fair market value that is determined by local assessors to be the total taxable value of land and additions on the property. | Land | Improvement |
|---|---|---|---|---|
| 2025 | $10,963 | $576,867 | $213,150 | $363,717 |
| 2024 | $10,475 | $576,867 | $213,150 | $363,717 |
| 2023 | $10,475 | $516,584 | $175,000 | $341,584 |
| 2022 | $10,170 | $424,637 | $112,700 | $311,937 |
| 2021 | $9,872 | $405,443 | $109,200 | $296,243 |
| 2020 | $9,581 | $415,898 | $122,500 | $293,398 |
| 2019 | $9,302 | $410,021 | $122,500 | $287,521 |
| 2018 | $8,876 | $377,687 | $101,500 | $276,187 |
| 2017 | $8,201 | $279,034 | $96,250 | $182,784 |
| 2016 | $5,535 | $177,946 | $78,750 | $99,196 |
| 2015 | $4,980 | $189,782 | $67,900 | $121,882 |
| 2014 | $4,783 | $188,900 | $49,000 | $139,900 |
Property History
| Date | Event | Price | List to Sale | Price per Sq Ft | Prior Sale |
|---|---|---|---|---|---|
| 11/22/2025 11/22/25 | For Sale | $3,500,000 | +11.1% | $626 / Sq Ft | |
| 04/16/2024 04/16/24 | Sold | $3,150,000 | -4.4% | $563 / Sq Ft | View Prior Sale |
| 02/24/2024 02/24/24 | Pending | -- | -- | -- | |
| 02/05/2024 02/05/24 | For Sale | $3,295,000 | -- | $589 / Sq Ft |
Purchase History
| Date | Type | Sale Price | Title Company |
|---|---|---|---|
| Bargain Sale Deed | $3,150,000 | Chicago Title | |
| Bargain Sale Deed | -- | Chicago Title | |
| Bargain Sale Deed | $560,000 | Chicago Title Las Vegas | |
| Bargain Sale Deed | $163,000 | Stewart Title | |
| Bargain Sale Deed | $121,000 | Nevada Title Company |
Mortgage History
| Date | Status | Loan Amount | Loan Type |
|---|---|---|---|
| Open | $1,600,000 | New Conventional | |
| Previous Owner | $400,000 | Construction |
Source: Las Vegas REALTORS®
MLS Number: 2736449
APN: 164-12-312-054
- 3040 American River Ln
- 11026 Ashboro Ave
- 10829 Ickworth Ct
- 11033 Ashboro Ave
- 10729 Grey Havens Ct
- 10728 Rivendell Ave Unit 2
- 3236 Rushing Waters Place
- 3257 Rushing Waters Place
- 2933 Red Springs Dr
- 2885 Red Springs Dr
- 3215 Orange Sun St
- 2631 Ivoryhill St
- 2766 Glen Port St
- 2952 Soft Horizon Way
- 2922 Soft Horizon Way
- 10717 Refectory Ave
- 2967 Soft Horizon Way
- 2913 Soft Horizon Way
- 3302 Saddle Soap Ct
- 2611 Good Fellows St
- 3030 American River Ln
- 2960 American River Ln
- 3010 Hammerwood Dr
- 10743 Weather Top Ct Unit na
- 3212 Wisteria Tree St
- 2789 Gallant Hills Dr
- 3250 S Town Center Dr
- 10865 Wallflower Ave
- 2601 S Pavilion Center Dr
- 2613 Heathrow St
- 2600 S Town Center Dr
- 3384 Jasmine Vine Ct
- 2705 Sweet Willow Ln
- 3393 Jasmine Vine Ct
- 3252 Little Stream St
- 3355 S Town Center Dr
- 3173 Elk Clover St
- 2375 Spruce Goose St
- 3249 River Glorious Ln
- 10511 Broadhead Ct

