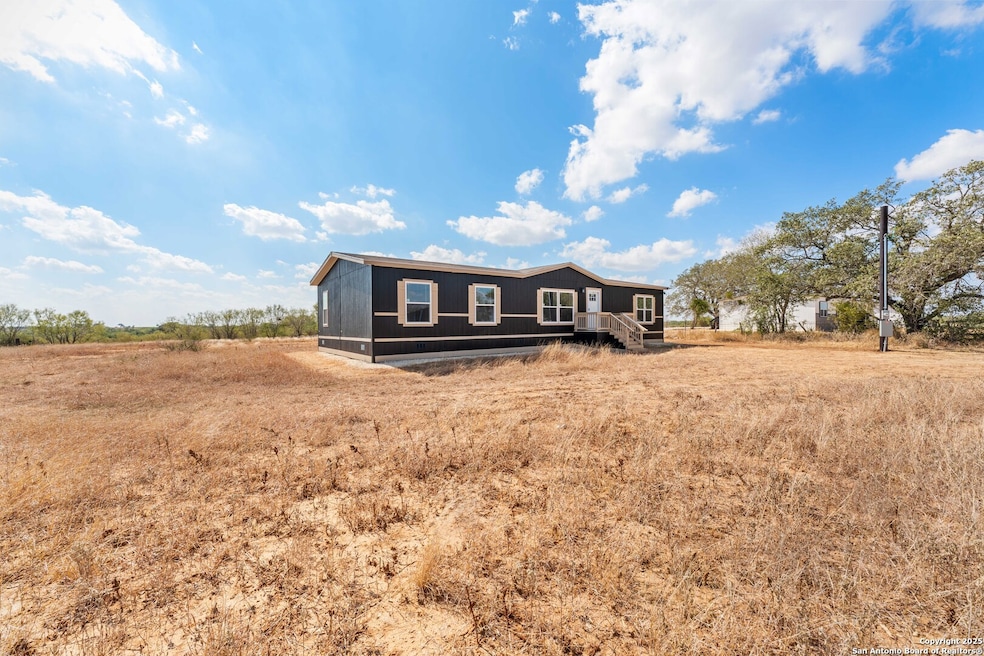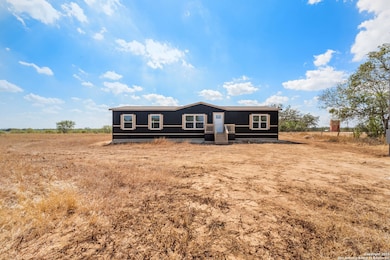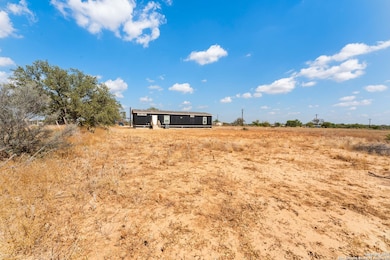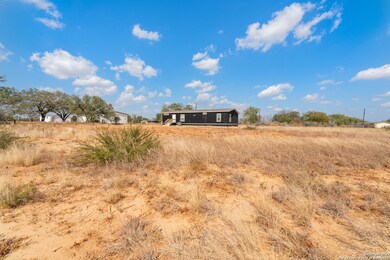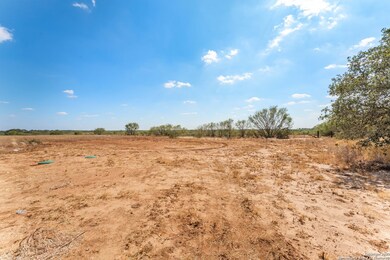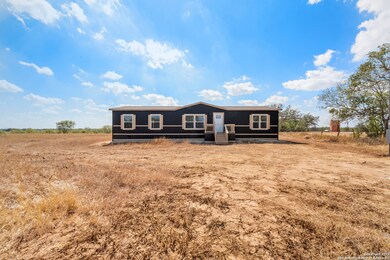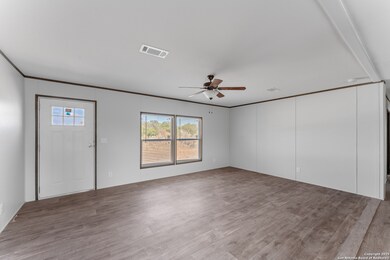2951 Farm To Market Road 1333 Poteet, TX 78065
Estimated payment $1,539/month
Highlights
- New Construction
- Eat-In Kitchen
- Double Pane Windows
- Walk-In Pantry
- Storm Windows
- Solar Screens
About This Home
This property isn't just a country home close to the city - it's a lifestyle. Imagine evenings spent under the stars gazing with your telescope, mornings with fresh air and room for animals to roam, and weekends enjoying both the peace of the countryside and the excitement of nearby San Antonio. Whether you're starting a homestead, looking for a family retreat, or simply want space to breathe, this home delivers it all.
Listing Agent
Alfonso Arreola
Realty Advantage Listed on: 11/17/2025
Home Details
Home Type
- Single Family
Est. Annual Taxes
- $2,614
Year Built
- Built in 2025 | New Construction
Lot Details
- 1.38 Acre Lot
- Partially Fenced Property
- Wire Fence
Home Design
- Cellulose Insulation
- Composition Roof
- Radiant Barrier
Interior Spaces
- 1,680 Sq Ft Home
- Property has 1 Level
- Whole House Fan
- Ceiling Fan
- Chandelier
- Double Pane Windows
- Low Emissivity Windows
- Window Treatments
- Solar Screens
- Combination Dining and Living Room
- Vinyl Flooring
Kitchen
- Eat-In Kitchen
- Walk-In Pantry
- Self-Cleaning Oven
- Stove
- Ice Maker
- Dishwasher
Bedrooms and Bathrooms
- 4 Bedrooms
- 2 Full Bathrooms
Laundry
- Laundry Room
- Laundry on main level
- Washer Hookup
Attic
- Attic Fan
- 12 Inch+ Attic Insulation
Home Security
- Security System Owned
- Storm Windows
- Storm Doors
Eco-Friendly Details
- Energy-Efficient HVAC
- Smart Grid Meter
- ENERGY STAR Qualified Equipment
Schools
- Poteet Elementary And Middle School
- Poteet High School
Farming
- Livestock Fence
Utilities
- Central Heating and Cooling System
- Programmable Thermostat
- Electric Water Heater
- Septic System
- Cable TV Available
Community Details
- Built by CAVCO
- Poteet Original Atascosa County Subdivision
Listing and Financial Details
- Legal Lot and Block LOT 4 / LOT 4
Map
Home Values in the Area
Average Home Value in this Area
Property History
| Date | Event | Price | List to Sale | Price per Sq Ft |
|---|---|---|---|---|
| 11/17/2025 11/17/25 | For Sale | $250,000 | -- | $149 / Sq Ft |
Source: San Antonio Board of REALTORS®
MLS Number: 1923434
- 3037 Farm To Market Road 1333
- 1570 Fm1333
- 4555 Ogden Rd
- 5968 Tabberer Rd
- 5440 Tabberer Rd
- LOT 10 Tabberer Rd
- 000 Sh 16 & Ditto Rd
- 00 W Fm 476
- LOT 14 10392 Fm 476
- 2504 Fm
- 000 Fm 471
- 0 Pr Riley Unit 1887647
- LOT 3 10392 Fm 476
- 0 Fm 476 Unit 1854709
- TBD Hwy 16
- 00 Clear Lake Loop
- TBD Fm 476
- 2929 Fm 2146
- 2235 Fm 2504
- 480 Brooks Ln
- 5968 Tabberer Rd
- 510 Majestic Oak Ln
- 580 Avery Cir
- 100 Avenue H
- 673 Avenue G
- 16055 Texas 16 Unit 12
- 429 Palo Alto Dr
- 429 Palo Alto Dr
- 119 Circle Ct Unit 114
- 119 Circle Ct Unit 121
- 4618 Legacy Point
- 24590 Trumbo Rd
- 822 Maple St
- 375 Airport Rd
- 100 Maverick Cove
- 509 Elm St
- 1036 Orts Dr Unit A
- 1036 Orts Dr Unit B
- 131 Agave Cir
- 1141 Vivian St
