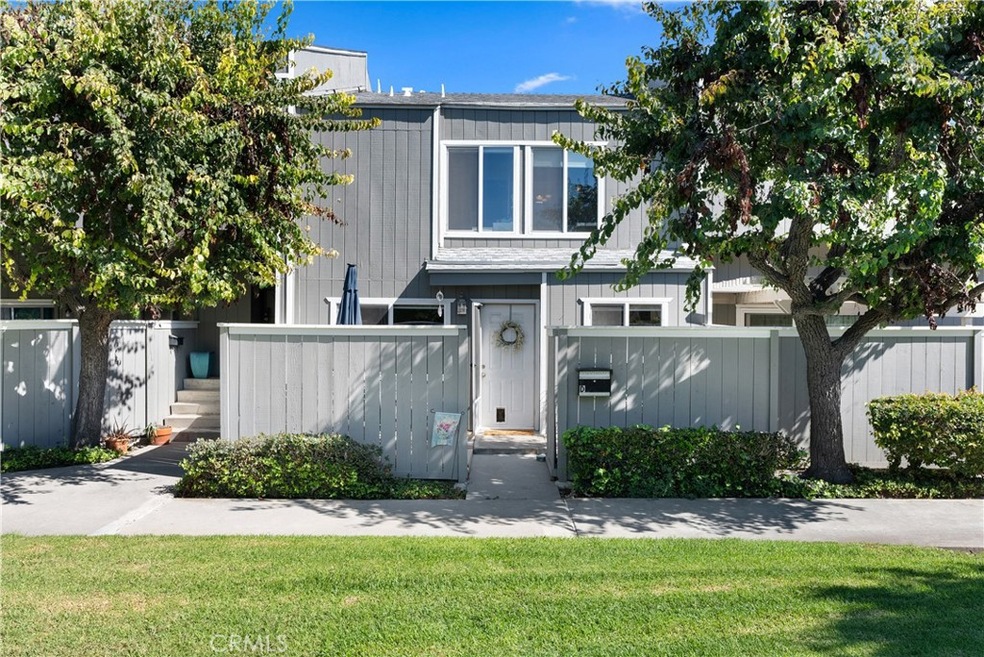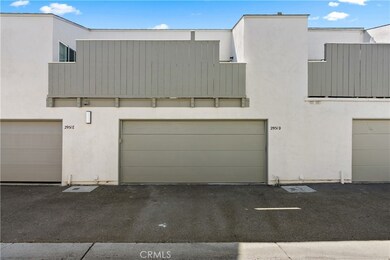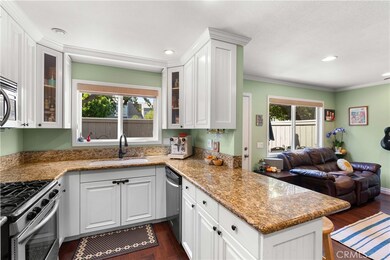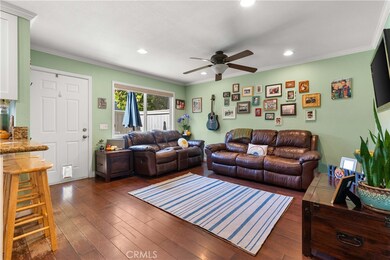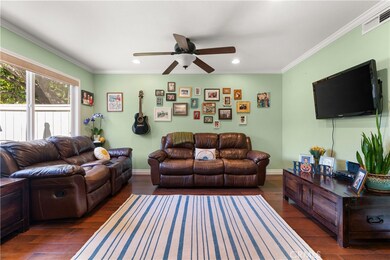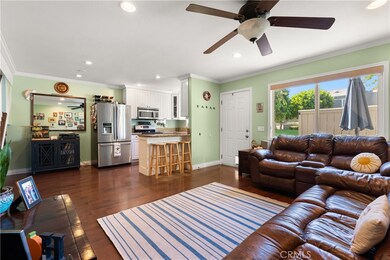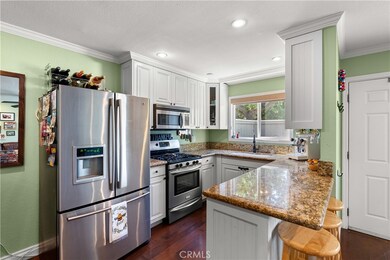
2951 S Fairview St Unit D Santa Ana, CA 92704
South Coast Metro NeighborhoodHighlights
- Spa
- Wood Flooring
- Home Office
- Segerstrom High School Rated A-
- Granite Countertops
- 2 Car Attached Garage
About This Home
As of April 2025Charming Family Home on a Green Belt. Welcome to your dream home! Perfectly suited for a new family or a single professional, this charming property is nestled in the heart of the community, surrounded by a serene green belt. The picturesque setting is ideal for families with young children or pets, offering a safe and inviting outdoor space. Inside, you'll find a spacious layout featuring beautiful wood flooring on the first floor, complemented by cozy carpeting upstairs. The home boasts three well-appointed bedrooms, providing ample space for family members or guests. The master bedroom is a true retreat, featuring a spacious closet and bathroom for added privacy. The additional two bedrooms also offer great closet space, making it easy to keep your living areas organized and clutter-free. Convenience is key with the attached two-car garage with direct access, providing not only secure parking but also additional storage space and washer and dryer hookups. Don’t miss the opportunity to make this delightful home your own!
Last Agent to Sell the Property
Seven Gables Real Estate Brokerage Phone: 949-233-5574 License #01232969 Listed on: 10/17/2024

Townhouse Details
Home Type
- Townhome
Year Built
- Built in 1974
Lot Details
- 1 Common Wall
- West Facing Home
- Wood Fence
- 414-031-02
HOA Fees
- $442 Monthly HOA Fees
Parking
- 2 Car Attached Garage
- Parking Available
- Rear-Facing Garage
Home Design
- Block Foundation
- Composition Roof
- Stucco
Interior Spaces
- 1,049 Sq Ft Home
- 2-Story Property
- Crown Molding
- Ceiling Fan
- Home Office
- Wood Flooring
Kitchen
- Gas Oven
- Gas Range
- Granite Countertops
- Disposal
Bedrooms and Bathrooms
- 3 Bedrooms
- All Upper Level Bedrooms
Laundry
- Laundry Room
- Laundry in Garage
- 220 Volts In Laundry
Outdoor Features
- Spa
- Wood patio
- Exterior Lighting
- Rain Gutters
Location
- Suburban Location
Schools
- Jefferson Elementary School
- Mcfadden Middle School
- Segerstrom High School
Utilities
- High Efficiency Air Conditioning
- Central Heating and Cooling System
Listing and Financial Details
- Tax Lot 1
- Tax Tract Number 8868
- Assessor Parcel Number 93307063
- $372 per year additional tax assessments
Community Details
Overview
- 255 Units
- Village Walk Association, Phone Number (714) 557-5900
- Tritz Professional Mgmt HOA
- Village Walk Subdivision
- Greenbelt
Recreation
- Community Pool
- Community Spa
- Park
- Bike Trail
Similar Homes in Santa Ana, CA
Home Values in the Area
Average Home Value in this Area
Property History
| Date | Event | Price | Change | Sq Ft Price |
|---|---|---|---|---|
| 04/30/2025 04/30/25 | Sold | $660,000 | -5.6% | $629 / Sq Ft |
| 03/04/2025 03/04/25 | Pending | -- | -- | -- |
| 10/17/2024 10/17/24 | For Sale | $699,000 | -- | $666 / Sq Ft |
Tax History Compared to Growth
Tax History
| Year | Tax Paid | Tax Assessment Tax Assessment Total Assessment is a certain percentage of the fair market value that is determined by local assessors to be the total taxable value of land and additions on the property. | Land | Improvement |
|---|---|---|---|---|
| 2025 | -- | -- | -- | -- |
| 2024 | -- | -- | -- | -- |
| 2023 | $0 | $0 | $0 | $0 |
| 2022 | $0 | $0 | $0 | $0 |
| 2021 | $0 | $0 | $0 | $0 |
| 2020 | $0 | $0 | $0 | $0 |
| 2019 | $0 | $0 | $0 | $0 |
| 2018 | $0 | $0 | $0 | $0 |
Agents Affiliated with this Home
-

Seller's Agent in 2025
John Kelly
Seven Gables Real Estate
(949) 233-5574
1 in this area
61 Total Sales
-

Buyer's Agent in 2025
Lesli Koontz
Compass
(310) 722-5194
1 in this area
20 Total Sales
Map
Source: California Regional Multiple Listing Service (CRMLS)
MLS Number: OC24213931
APN: 933-070-63
- 2819 S Fairview St Unit D
- 2835 S Fairview St Unit H
- 3101 S Fairview St Unit 235
- 3101 S Fairview St Unit 222
- 3101 S Fairview St Unit 164
- 2849 S Fairview St Unit H
- 3344 Taurus Ln
- 3341 Taurus Ln Unit 5
- 2901 S Griset Place
- 2518 W Adams St
- 2517 W Central Ave
- 3500 S Greenville St Unit A5
- 2612 W Northwood Unit 40
- 2309 W Knox Ave
- 3210 S Center St
- 2322 S Greenville St
- 3209 S Center St
- 2532 W Macarthur Blvd Unit B
- 2526 W Macarthur Blvd Unit G
- 2211 S Fairview St
