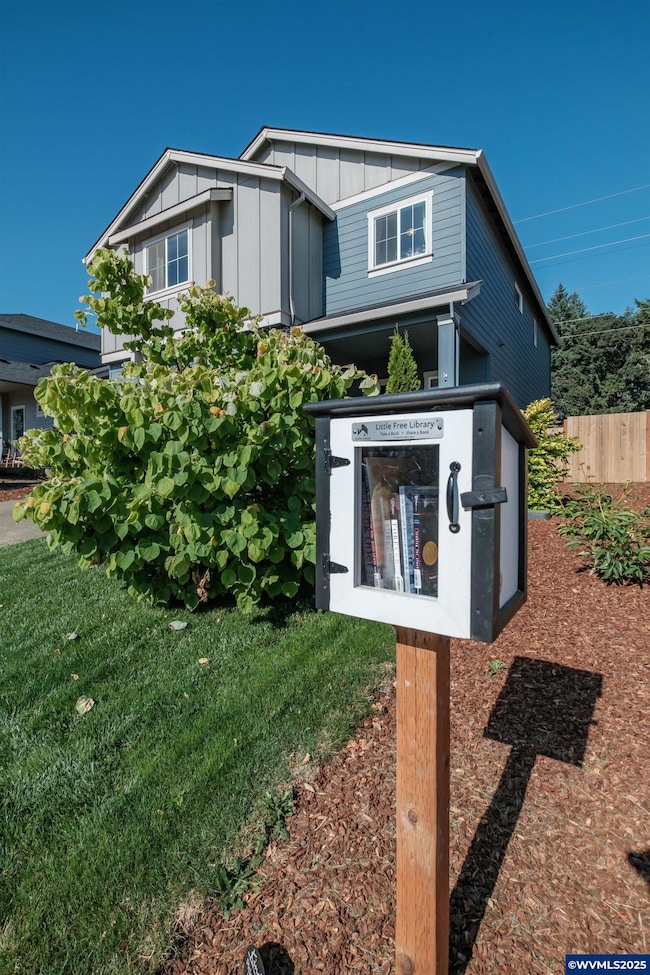
$448,000
- 4 Beds
- 2 Baths
- 1,660 Sq Ft
- 4276 Amherst Ct NE
- Salem, OR
Beautifully updated home in a quiet neighborhood. Fresh paint inside and out, new interior baseboard trim, all new luxury vinyl plank flooring, new carpet, refinished cabinets, new quartz countertops. All new lighting fixures and most of the plumbing fixtures are all new. All new stainless steel appliances. Enjoy heat from the wood stove in the family room and a central A/C and forced air gas
Michelle Merritt HOMESMART REALTY GROUP






