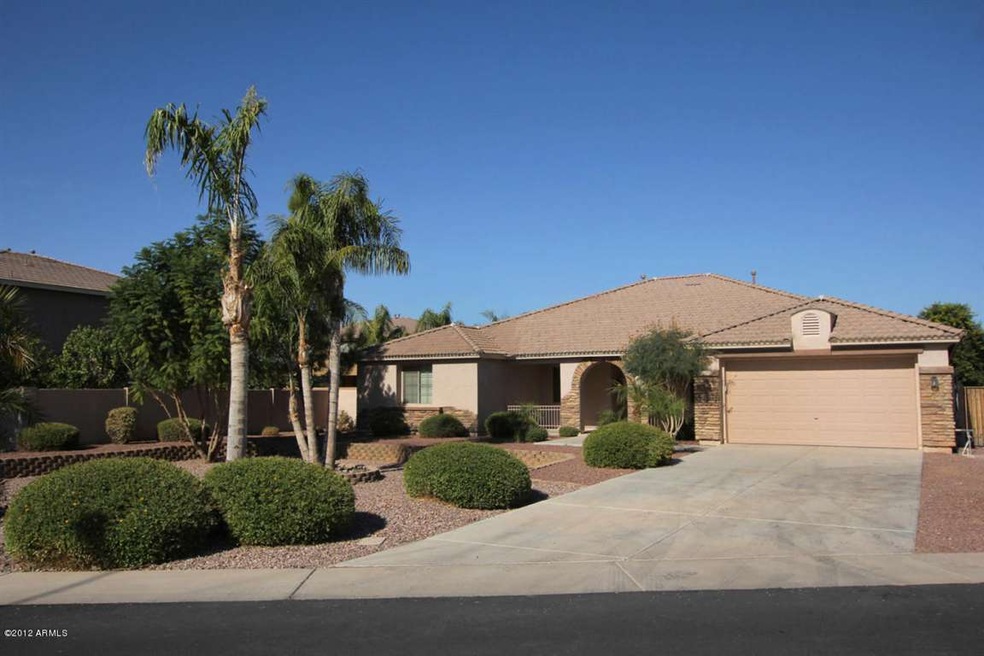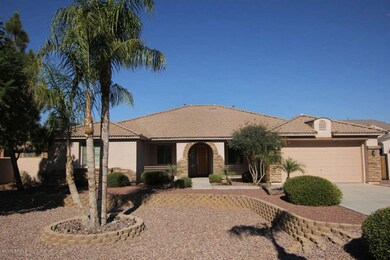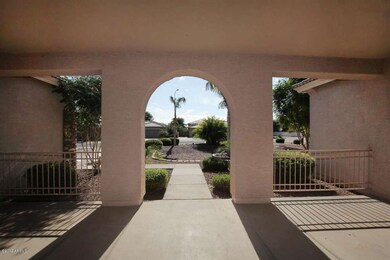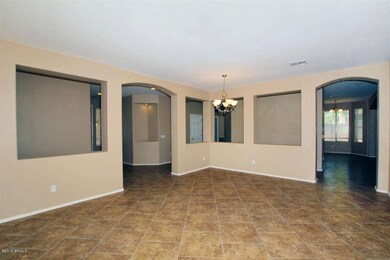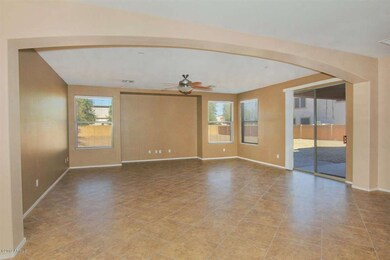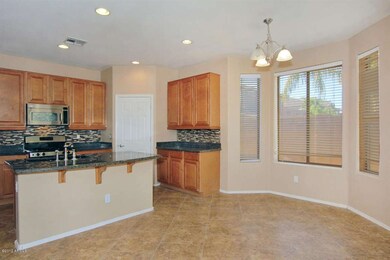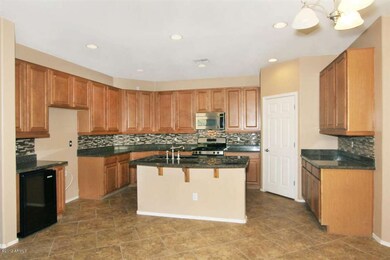
2952 E Beechnut Place Chandler, AZ 85249
South Chandler NeighborhoodHighlights
- RV Gated
- 0.49 Acre Lot
- Granite Countertops
- Jane D. Hull Elementary School Rated A
- Vaulted Ceiling
- Covered Patio or Porch
About This Home
As of October 2021**VIRTUAL TOUR UNDER PHOTOS TAB** HUGE 1/2 ACRE LOT, W/ENDLESS POSSIBILITY. HIGHLY UPGRADED 5BD, 2.5BA HOME SITS TOWARD THE END OF A PRIVATE CUL-DE-SAC. NEW UPGRADES INCLUDE 18 X 18 BRICKLAY TILE THRU OUT, NEW PAINT, NEW CARPET, CEILING FANS IN ALL ROOMS, BRUSHED NICKEL FIXTURES & HARDWARE, DELUXE CHEF KITCHEN W/WRAP AROUND MAPLE CABINETS, GRANITE SLAB, STAINLESS APLIANCES, GLASS MOSAIC BACK SPLASH & SEPARATE WINE FRIDGE. SPACIOUS MASTER BEDROOM W/WALK-IN CLOSET THAT CAN FIT A SMALL BOWLING ALLEY, NEW TRAVERTINE & GRANITE BATHROOM. GREAT ROOM LAYOUT FLOWS INTO KITCHEN & FAMILY ROOM. 3 CAR TANDEM GARAGE THAT CAN FIT A SMALL BOAT OR ALL YOUR TOOLS OR TOYS W/NEW SOLAR HOTWATER HEATER TO DROP MONTHLY UTILITY COST. ***THIS HOME QUALIFIES TO BE A "GREEN HOME" WITH ENERGY EFFICIENT FEATURES WRAPPED INTO THE LOAN. MANY WITH TAX CREDITS & REBATES AVAILABLE. SEE INFO IN THE DOCUMENTS TAB*** NO CLOSING COST OPTION AND 5% DOWN CONVENTIONAL FINANCING THROUGH NOVA HOME LOANS.
Last Agent to Sell the Property
Realty ONE Group License #SA563488000 Listed on: 11/17/2012
Home Details
Home Type
- Single Family
Est. Annual Taxes
- $2,294
Year Built
- Built in 2004
Lot Details
- 0.49 Acre Lot
- Block Wall Fence
- Grass Covered Lot
HOA Fees
- $59 Monthly HOA Fees
Parking
- 3 Car Garage
- 2 Open Parking Spaces
- Tandem Parking
- Garage Door Opener
- RV Gated
Home Design
- Wood Frame Construction
- Tile Roof
- Concrete Roof
- Stone Exterior Construction
- Stucco
Interior Spaces
- 3,090 Sq Ft Home
- 1-Story Property
- Vaulted Ceiling
- Ceiling Fan
- Solar Screens
Kitchen
- Eat-In Kitchen
- Breakfast Bar
- Gas Cooktop
- Kitchen Island
- Granite Countertops
Flooring
- Carpet
- Tile
Bedrooms and Bathrooms
- 5 Bedrooms
- Remodeled Bathroom
- Primary Bathroom is a Full Bathroom
- 2.5 Bathrooms
- Dual Vanity Sinks in Primary Bathroom
- Bathtub With Separate Shower Stall
Outdoor Features
- Covered Patio or Porch
Schools
- Jane D. Hull Elementary School
- Hamilton High School
Utilities
- Refrigerated Cooling System
- Heating System Uses Natural Gas
- High-Efficiency Water Heater
- High Speed Internet
- Cable TV Available
Community Details
- Association fees include ground maintenance
- Riggs Ranch Meadows Association, Phone Number (602) 906-4940
- Built by Richmond American
- Riggs Ranch Meadows Subdivision
Listing and Financial Details
- Tax Lot 48
- Assessor Parcel Number 303-55-273
Ownership History
Purchase Details
Home Financials for this Owner
Home Financials are based on the most recent Mortgage that was taken out on this home.Purchase Details
Home Financials for this Owner
Home Financials are based on the most recent Mortgage that was taken out on this home.Purchase Details
Home Financials for this Owner
Home Financials are based on the most recent Mortgage that was taken out on this home.Purchase Details
Home Financials for this Owner
Home Financials are based on the most recent Mortgage that was taken out on this home.Purchase Details
Home Financials for this Owner
Home Financials are based on the most recent Mortgage that was taken out on this home.Purchase Details
Home Financials for this Owner
Home Financials are based on the most recent Mortgage that was taken out on this home.Similar Homes in Chandler, AZ
Home Values in the Area
Average Home Value in this Area
Purchase History
| Date | Type | Sale Price | Title Company |
|---|---|---|---|
| Warranty Deed | $770,000 | Silo Title | |
| Warranty Deed | $352,000 | Fidelity National Title Agen | |
| Warranty Deed | -- | Fidelity National Title Agen | |
| Quit Claim Deed | -- | None Available | |
| Trustee Deed | $276,600 | None Available | |
| Special Warranty Deed | $348,236 | Fidelity National Title |
Mortgage History
| Date | Status | Loan Amount | Loan Type |
|---|---|---|---|
| Open | $562,000 | New Conventional | |
| Previous Owner | $469,200 | New Conventional | |
| Previous Owner | $87,700 | Stand Alone Second | |
| Previous Owner | $400,000 | New Conventional | |
| Previous Owner | $46,700 | Unknown | |
| Previous Owner | $334,400 | New Conventional | |
| Previous Owner | $231,000 | Unknown | |
| Previous Owner | $80,000 | Credit Line Revolving | |
| Previous Owner | $432,000 | Negative Amortization | |
| Previous Owner | $27,000 | Credit Line Revolving | |
| Previous Owner | $130,000 | Credit Line Revolving | |
| Previous Owner | $278,550 | New Conventional | |
| Closed | $52,200 | No Value Available |
Property History
| Date | Event | Price | Change | Sq Ft Price |
|---|---|---|---|---|
| 10/22/2021 10/22/21 | Sold | $770,000 | -3.6% | $249 / Sq Ft |
| 09/19/2021 09/19/21 | Pending | -- | -- | -- |
| 09/09/2021 09/09/21 | Price Changed | $799,000 | -3.2% | $259 / Sq Ft |
| 08/25/2021 08/25/21 | Price Changed | $825,000 | -2.9% | $267 / Sq Ft |
| 08/09/2021 08/09/21 | For Sale | $850,000 | +141.5% | $275 / Sq Ft |
| 01/22/2013 01/22/13 | Sold | $352,000 | -0.8% | $114 / Sq Ft |
| 12/26/2012 12/26/12 | Price Changed | $354,900 | 0.0% | $115 / Sq Ft |
| 12/21/2012 12/21/12 | Pending | -- | -- | -- |
| 12/17/2012 12/17/12 | Price Changed | $354,900 | -4.1% | $115 / Sq Ft |
| 11/29/2012 11/29/12 | Price Changed | $369,900 | -2.6% | $120 / Sq Ft |
| 11/17/2012 11/17/12 | For Sale | $379,900 | -- | $123 / Sq Ft |
Tax History Compared to Growth
Tax History
| Year | Tax Paid | Tax Assessment Tax Assessment Total Assessment is a certain percentage of the fair market value that is determined by local assessors to be the total taxable value of land and additions on the property. | Land | Improvement |
|---|---|---|---|---|
| 2025 | $3,327 | $41,616 | -- | -- |
| 2024 | $3,254 | $39,634 | -- | -- |
| 2023 | $3,254 | $56,970 | $11,390 | $45,580 |
| 2022 | $3,135 | $45,200 | $9,040 | $36,160 |
| 2021 | $3,249 | $41,770 | $8,350 | $33,420 |
| 2020 | $3,231 | $38,850 | $7,770 | $31,080 |
| 2019 | $3,110 | $35,820 | $7,160 | $28,660 |
| 2018 | $3,007 | $35,620 | $7,120 | $28,500 |
| 2017 | $2,808 | $32,860 | $6,570 | $26,290 |
| 2016 | $2,705 | $32,620 | $6,520 | $26,100 |
| 2015 | $2,614 | $31,510 | $6,300 | $25,210 |
Agents Affiliated with this Home
-
Blake Clark

Seller's Agent in 2021
Blake Clark
Limitless Real Estate
(480) 845-3833
7 in this area
412 Total Sales
-
D
Seller Co-Listing Agent in 2021
Donna Mortensen
Limitless Real Estate
-
Henry Wang

Buyer's Agent in 2021
Henry Wang
eXp Realty
(480) 221-3112
17 in this area
261 Total Sales
-
Kristen Amen

Buyer Co-Listing Agent in 2021
Kristen Amen
Real Broker
(480) 231-7051
6 in this area
96 Total Sales
-
Jonas Funston

Seller's Agent in 2013
Jonas Funston
Realty One Group
(480) 313-6181
13 in this area
230 Total Sales
-
Evangelina Madrigal

Buyer's Agent in 2013
Evangelina Madrigal
Keller Williams Integrity First
(480) 294-4708
2 in this area
117 Total Sales
Map
Source: Arizona Regional Multiple Listing Service (ARMLS)
MLS Number: 4851820
APN: 303-55-273
- 2994 E Mahogany Place
- 5369 S Scott Place
- 2569 E Cherrywood Place
- 2646 E Bartlett Place
- 5122 S Miller Place
- 2527 E Beechnut Ct
- 2710 E Lynx Place
- 2351 E Cherrywood Place
- 3332 E Powell Place
- 3114 E Capricorn Way
- 5721 S Wilson Dr
- 3173 E Canyon Way
- 3654 E San Pedro Place
- 2718 E Horseshoe Place
- 3556 E Bartlett Place
- 2159 E Cedar Place
- Ascent Plan at McKinley Glenn
- Allure Plan at McKinley Glenn
- 2153 E Cherrywood Place
- 2141 E Nolan Place
