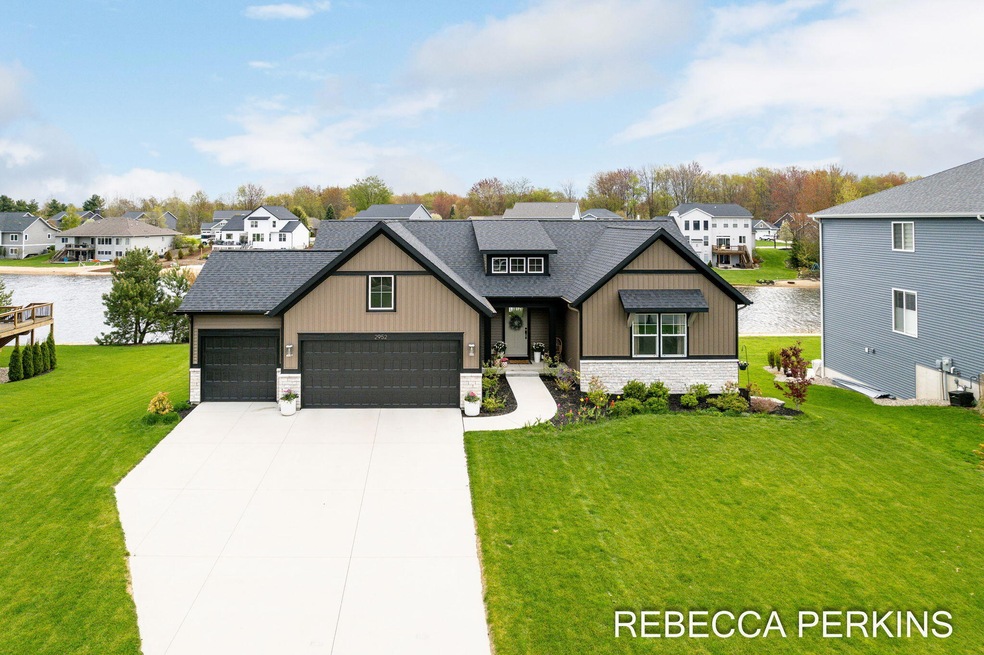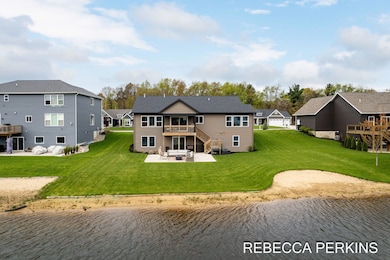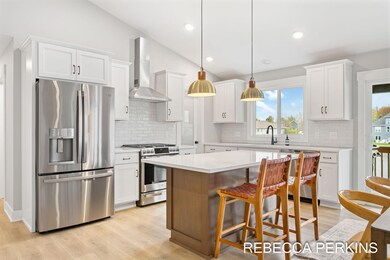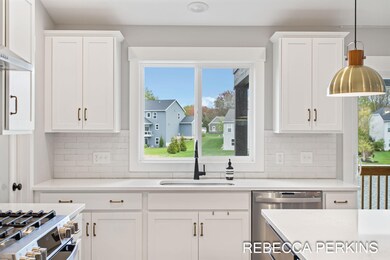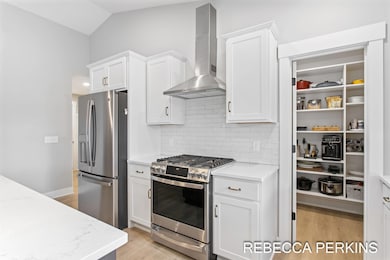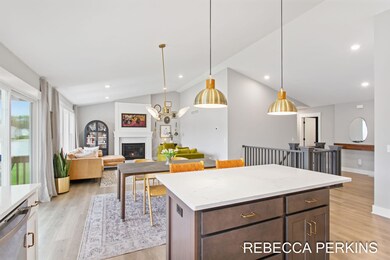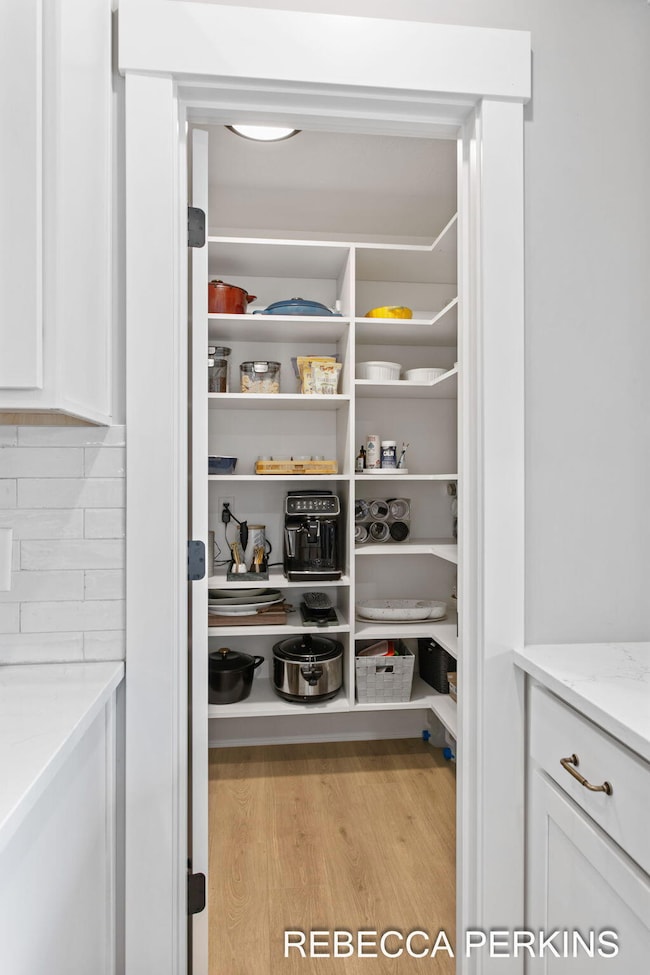
2952 Red Alder Dr Holland, MI 49424
Highlights
- Private Waterfront
- Home fronts a pond
- Vaulted Ceiling
- Waukazoo Elementary School Rated A-
- Deck
- Mud Room
About This Home
As of July 2025Welcome to your dream home! This stunning residence offers an inviting open-concept kitchen featuring elegant Quartz countertops, an oversized center island perfect for entertaining, and a spacious walk-in pantry. Just off the kitchen, enjoy a cozy dining nook that opens to a private deck overlooking a serene pond—your own peaceful retreat. The living room impresses with soaring vaulted ceilings and a gas log fireplace, creating a warm and luxurious atmosphere. The split-bedroom layout ensures privacy, with the primary suite boasting a spa-like bath complete with a large ceramic tile shower, dual comfort-height vanities, and custom closet organizers. All bathrooms feature sleek Quartz countertops for a consistent, high-end finish. The new and professionally finished LL offers exceptional versatility, with a spacious bedroom, massive walk-in closet, full bath, and a hidden Murphy door leading to a secret multipurpose roomideal for a gym, playroom, or home office. The family room includes a stylish dry bar, perfect for entertaining guests.
Step outside to enjoy the beautifully installed beach area and professionally landscaped yard! Don't miss this unique opportunity to own a home that combines luxury, comfort, and natural beauty.
Last Agent to Sell the Property
@HomeRealty Holland License #6501313899 Listed on: 05/07/2025
Home Details
Home Type
- Single Family
Est. Annual Taxes
- $8,629
Year Built
- Built in 2023
Lot Details
- 0.32 Acre Lot
- Lot Dimensions are 94x136x95x137
- Home fronts a pond
- Private Waterfront
- 95 Feet of Waterfront
- Shrub
- Sprinkler System
HOA Fees
- $29 Monthly HOA Fees
Parking
- 3 Car Attached Garage
- Front Facing Garage
- Garage Door Opener
Home Design
- Brick or Stone Mason
- Asphalt Roof
- Vinyl Siding
- Stone
Interior Spaces
- 3,000 Sq Ft Home
- 1-Story Property
- Bar Fridge
- Vaulted Ceiling
- Ceiling Fan
- Gas Log Fireplace
- Low Emissivity Windows
- Insulated Windows
- Garden Windows
- Window Screens
- Mud Room
- Family Room with Fireplace
- Living Room
- Finished Basement
- Walk-Out Basement
Kitchen
- Eat-In Kitchen
- Range
- Microwave
- Dishwasher
- Kitchen Island
- Snack Bar or Counter
- Disposal
Flooring
- Carpet
- Laminate
- Vinyl
Bedrooms and Bathrooms
- 4 Bedrooms | 3 Main Level Bedrooms
- En-Suite Bathroom
Laundry
- Laundry Room
- Laundry on main level
- Dryer
- Washer
Outdoor Features
- Water Access
- Deck
- Covered patio or porch
Utilities
- Humidifier
- SEER Rated 13+ Air Conditioning Units
- SEER Rated 13-15 Air Conditioning Units
- Forced Air Heating and Cooling System
- Heating System Uses Natural Gas
- Natural Gas Water Heater
- Cable TV Available
Community Details
- $100 HOA Transfer Fee
- Association Phone (616) 392-6480
- Built by JTB Homes
- Timerline Acres Subdivision
Ownership History
Purchase Details
Home Financials for this Owner
Home Financials are based on the most recent Mortgage that was taken out on this home.Purchase Details
Home Financials for this Owner
Home Financials are based on the most recent Mortgage that was taken out on this home.Purchase Details
Home Financials for this Owner
Home Financials are based on the most recent Mortgage that was taken out on this home.Purchase Details
Home Financials for this Owner
Home Financials are based on the most recent Mortgage that was taken out on this home.Similar Homes in Holland, MI
Home Values in the Area
Average Home Value in this Area
Purchase History
| Date | Type | Sale Price | Title Company |
|---|---|---|---|
| Warranty Deed | $685,000 | Chicago Title Of Michigan | |
| Warranty Deed | $522,400 | Lighthouse Title | |
| Warranty Deed | $101,753 | Lighthouse Title | |
| Warranty Deed | $99,813 | Lighthouse Title Inc |
Mortgage History
| Date | Status | Loan Amount | Loan Type |
|---|---|---|---|
| Previous Owner | $473,874 | New Conventional | |
| Previous Owner | $323,588 | Construction | |
| Previous Owner | $77,175 | Commercial |
Property History
| Date | Event | Price | Change | Sq Ft Price |
|---|---|---|---|---|
| 07/02/2025 07/02/25 | Sold | $685,000 | 0.0% | $228 / Sq Ft |
| 06/07/2025 06/07/25 | Pending | -- | -- | -- |
| 05/07/2025 05/07/25 | For Sale | $685,000 | +31.1% | $228 / Sq Ft |
| 04/24/2023 04/24/23 | Sold | $522,400 | -1.4% | $317 / Sq Ft |
| 03/08/2023 03/08/23 | Pending | -- | -- | -- |
| 02/06/2023 02/06/23 | Price Changed | $529,900 | -1.9% | $321 / Sq Ft |
| 01/16/2023 01/16/23 | Price Changed | $539,900 | -0.9% | $327 / Sq Ft |
| 11/21/2022 11/21/22 | Price Changed | $544,900 | -0.9% | $330 / Sq Ft |
| 08/30/2022 08/30/22 | For Sale | $549,900 | 0.0% | $333 / Sq Ft |
| 08/24/2022 08/24/22 | Off Market | $549,900 | -- | -- |
| 06/25/2022 06/25/22 | Price Changed | $549,900 | -1.8% | $333 / Sq Ft |
| 06/09/2022 06/09/22 | For Sale | $559,900 | -- | $339 / Sq Ft |
Tax History Compared to Growth
Tax History
| Year | Tax Paid | Tax Assessment Tax Assessment Total Assessment is a certain percentage of the fair market value that is determined by local assessors to be the total taxable value of land and additions on the property. | Land | Improvement |
|---|---|---|---|---|
| 2025 | $8,629 | $286,700 | $0 | $0 |
| 2024 | $6,819 | $286,700 | $0 | $0 |
| 2023 | $5,051 | $209,600 | $0 | $0 |
| 2022 | $2,693 | $55,200 | $0 | $0 |
| 2021 | $143 | $45,000 | $0 | $0 |
| 2020 | $141 | $42,500 | $0 | $0 |
| 2019 | $140 | $47,500 | $0 | $0 |
Agents Affiliated with this Home
-
R
Seller's Agent in 2025
Rebecca Perkins
@HomeRealty Holland
-
C
Seller's Agent in 2023
Christopher Dorey
Kensington Realty Group Inc.
Map
Source: Southwestern Michigan Association of REALTORS®
MLS Number: 25020137
APN: 70-15-13-152-009
- 15045 Silver Fir Dr
- 14921 Creek Edge Dr
- 14967 Timberoak St
- 14934 Timberoak St
- 14921 Timberpine Ct
- 2978 Creek Edge Ct
- 3094 Timberpine Ave
- 3172 Timberpine Ave
- 2975 Pine Edge Ct
- 2680 Frances Ave
- 3171 Timberpine Ave
- 14612 Woodpine Dr
- 14745 Anchor Ct
- 2604 William Ave
- 3611 Butternut Dr Unit 35
- 15528 James St
- 649 Sherwood St
- 382 Timberlake Dr E Unit 124
- 14298 Carol St
- 1269 Bentwood Ct
