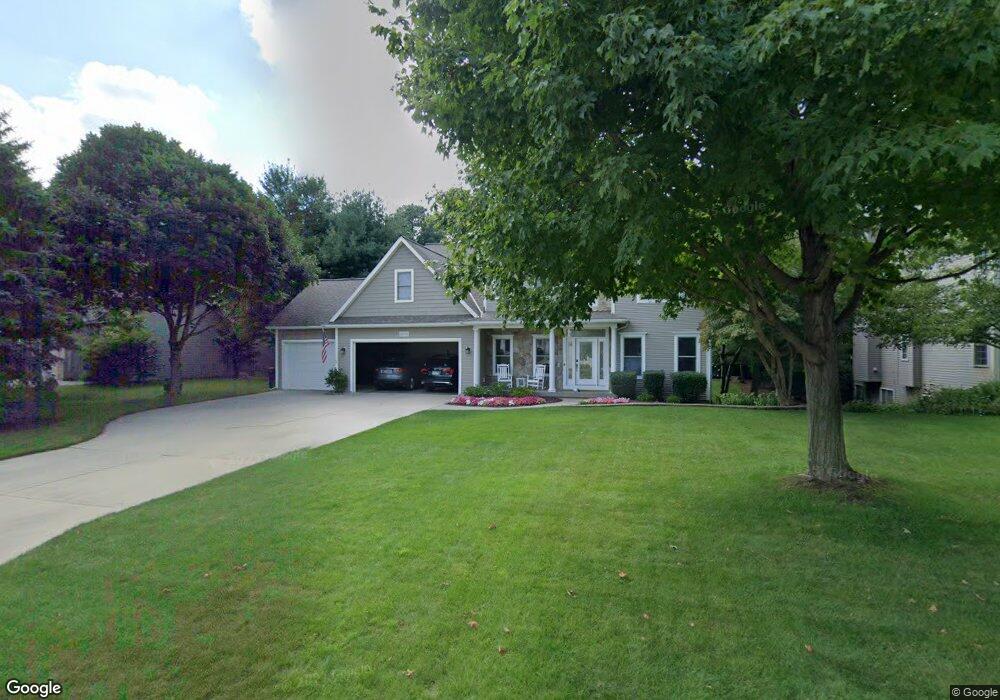2953 Brookwind Dr Holland, MI 49424
Estimated Value: $610,000 - $792,000
5
Beds
4
Baths
3,728
Sq Ft
$194/Sq Ft
Est. Value
About This Home
This home is located at 2953 Brookwind Dr, Holland, MI 49424 and is currently estimated at $722,334, approximately $193 per square foot. 2953 Brookwind Dr is a home located in Ottawa County with nearby schools including Great Lakes Elementary School, Harbor Lights Middle School, and West Ottawa High School.
Ownership History
Date
Name
Owned For
Owner Type
Purchase Details
Closed on
Jul 7, 2017
Sold by
Murphy Tyler L and Murphy Kimberly A
Bought by
Murphy Tyler L and Murphy Kimberly A
Current Estimated Value
Purchase Details
Closed on
Jul 6, 2007
Sold by
Sajdak Michael J and Sajdak Rochelle A
Bought by
Murphy Tyler L and Murphy Kimberly A
Home Financials for this Owner
Home Financials are based on the most recent Mortgage that was taken out on this home.
Original Mortgage
$304,825
Outstanding Balance
$190,923
Interest Rate
6.54%
Mortgage Type
Purchase Money Mortgage
Estimated Equity
$531,411
Create a Home Valuation Report for This Property
The Home Valuation Report is an in-depth analysis detailing your home's value as well as a comparison with similar homes in the area
Home Values in the Area
Average Home Value in this Area
Purchase History
| Date | Buyer | Sale Price | Title Company |
|---|---|---|---|
| Murphy Tyler L | -- | Attorney | |
| Murphy Tyler L | $342,500 | Chicago Title |
Source: Public Records
Mortgage History
| Date | Status | Borrower | Loan Amount |
|---|---|---|---|
| Open | Murphy Tyler L | $304,825 |
Source: Public Records
Tax History Compared to Growth
Tax History
| Year | Tax Paid | Tax Assessment Tax Assessment Total Assessment is a certain percentage of the fair market value that is determined by local assessors to be the total taxable value of land and additions on the property. | Land | Improvement |
|---|---|---|---|---|
| 2025 | $6,709 | $349,500 | $0 | $0 |
| 2024 | $5,297 | $333,400 | $0 | $0 |
| 2023 | $5,111 | $288,200 | $0 | $0 |
| 2022 | $5,653 | $242,800 | $0 | $0 |
| 2021 | $5,500 | $229,000 | $0 | $0 |
| 2020 | $5,394 | $208,500 | $0 | $0 |
| 2019 | $5,334 | $195,300 | $0 | $0 |
| 2018 | $4,965 | $198,500 | $0 | $0 |
| 2017 | $4,883 | $198,500 | $0 | $0 |
| 2016 | $4,856 | $183,100 | $0 | $0 |
| 2015 | -- | $181,300 | $0 | $0 |
| 2014 | -- | $163,600 | $0 | $0 |
Source: Public Records
Map
Nearby Homes
- 2918 Foxboro Ln
- 14934 Timberoak St
- V/L Valley View Ave
- 781 Shadybrook Dr
- 2604 William Ave
- Remington Plan at Timberline
- Enclave Plan at Timberline
- Cascade Plan at Timberline
- Carson Plan at Timberline
- Sycamore-2089 Plan at Timberline - Woodland Series
- Sycamore-2531 Plan at Timberline - Woodland Series
- Sycamore - 2535 Plan at Timberline - Woodland Series
- Sequoia Plan at Timberline - Woodland Series
- Pentwater Plan at Timberline - Landmark Series
- Northport Plan at Timberline - Landmark Series
- Oakwood Plan at Timberline - Woodland Series
- Elmwood Plan at Timberline - Woodland Series
- Chestnut Plan at Timberline - Woodland Series
- Camden Plan at Timberline - Cottage Series
- 961 Shadybrook Dr
- 2957 Brookwind Dr
- 2949 Brookwind Dr
- 2950 Pine Edge Ct
- 2962 Pine Edge Ct
- 2965 Brookwind Dr
- 2943 Brookwind Dr
- 2942 Pine Edge Ct
- 2950 Brookwind Dr
- 2956 Brookwind Dr
- 2948 Brookwind Dr
- 2962 Brookwind Dr
- 2971 Brookwind Dr
- 2976 Pine Edge Ct
- 2937 Brookwind Dr
- 2932 Pine Edge Ct
- 2944 Brookwind Dr
- 2968 Brookwind Dr
- 2940 Brookwind Dr
- 2972 Brookwind Dr
- 2979 Brookwind Dr
