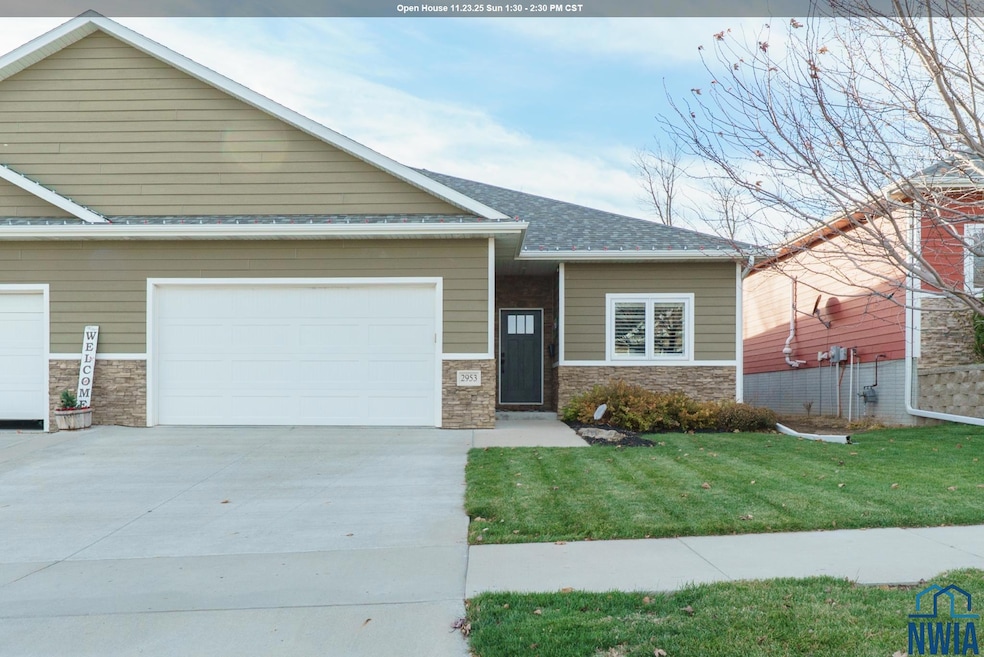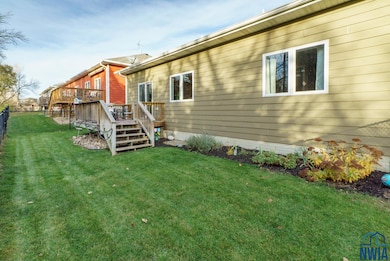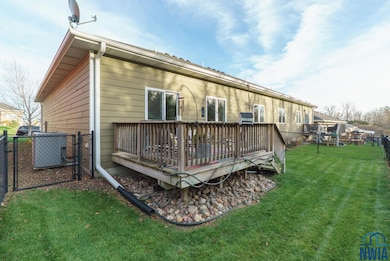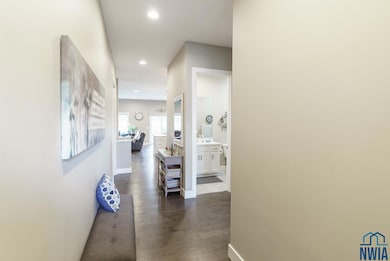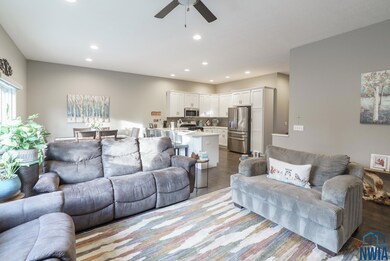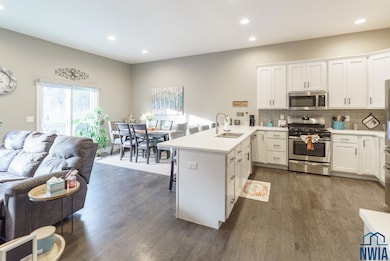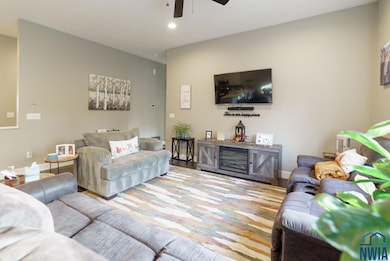2953 Chestnut Ave Sioux City, IA 51104
North Side Sioux City NeighborhoodEstimated payment $2,173/month
Total Views
255
4
Beds
3
Baths
2,473
Sq Ft
$144
Price per Sq Ft
Highlights
- Deck
- Computer Room
- 2 Car Attached Garage
- Ranch Style House
- Fenced Yard
- Eat-In Kitchen
About This Home
This newer four-bed, three-bath townhouse offers modern style in a growing new development. Enjoy an open-concept main level with a bright living area, contemporary kitchen, and spacious dining space. The primary suite features a private bath and generous closet, while additional bedrooms provide flexibility for guests, work, or hobbies. A lower-level bedrooms and bath add convenience, and attached parking enhances everyday ease. With fresh finishes, efficient design, and a welcoming community setting, this townhouse delivers comfort and modern living
Open House Schedule
-
Sunday, November 23, 20251:30 to 2:30 pm11/23/2025 1:30:00 PM +00:0011/23/2025 2:30:00 PM +00:00Add to Calendar
Townhouse Details
Home Type
- Townhome
Est. Annual Taxes
- $3,619
Year Built
- Built in 2018
Lot Details
- 5,227 Sq Ft Lot
- Fenced Yard
- Sprinkler System
- Landscaped with Trees
Parking
- 2 Car Attached Garage
- Garage Door Opener
- Driveway
Home Design
- Ranch Style House
- Poured Concrete
- Shingle Roof
- Hardboard
Interior Spaces
- Entrance Foyer
- Family Room Downstairs
- Dining Room
- Computer Room
- Eat-In Kitchen
- Laundry on main level
Bedrooms and Bathrooms
- 4 Bedrooms
- En-Suite Primary Bedroom
- 3 Bathrooms
Finished Basement
- Bedroom in Basement
- Finished Basement Bathroom
Outdoor Features
- Deck
Schools
- Bryant Elementary School
- North Middle School
- North High School
Utilities
- Forced Air Heating and Cooling System
- Internet Available
Listing and Financial Details
- Assessor Parcel Number 894715382010
Map
Create a Home Valuation Report for This Property
The Home Valuation Report is an in-depth analysis detailing your home's value as well as a comparison with similar homes in the area
Home Values in the Area
Average Home Value in this Area
Tax History
| Year | Tax Paid | Tax Assessment Tax Assessment Total Assessment is a certain percentage of the fair market value that is determined by local assessors to be the total taxable value of land and additions on the property. | Land | Improvement |
|---|---|---|---|---|
| 2025 | $3,410 | $350,500 | $39,300 | $311,200 |
| 2024 | $3,410 | $213,800 | $28,600 | $185,200 |
| 2023 | $3,198 | $213,800 | $28,600 | $185,200 |
| 2022 | $2,368 | $159,400 | $26,200 | $133,200 |
| 2021 | $2,368 | $120,100 | $26,200 | $93,900 |
| 2020 | $1,500 | $105,100 | $15,400 | $89,700 |
Source: Public Records
Property History
| Date | Event | Price | List to Sale | Price per Sq Ft | Prior Sale |
|---|---|---|---|---|---|
| 11/17/2025 11/17/25 | For Sale | $355,000 | +26.8% | $144 / Sq Ft | |
| 12/28/2018 12/28/18 | Sold | $279,900 | 0.0% | $108 / Sq Ft | View Prior Sale |
| 11/11/2018 11/11/18 | Pending | -- | -- | -- | |
| 10/29/2018 10/29/18 | For Sale | $279,900 | -- | $108 / Sq Ft |
Source: Northwest Iowa Regional Board of REALTORS®
Purchase History
| Date | Type | Sale Price | Title Company |
|---|---|---|---|
| Warranty Deed | -- | None Listed On Document | |
| Warranty Deed | -- | None Listed On Document | |
| Warranty Deed | -- | -- | |
| Warranty Deed | $280,000 | -- |
Source: Public Records
Source: Northwest Iowa Regional Board of REALTORS®
MLS Number: 830995
APN: 894715382010
Nearby Homes
- 2941 Addison Cr
- 2911-13 Chestnut Ave
- 2900 Anna Cr
- 3005 Norman Dr
- 2323 Floyd Blvd
- 1305 Hill Ave
- 1215 Hill Ave
- 1209 Olaf Ct
- 1417 24th St
- 3412 Lafayette Ct
- 3420 Lafayette St
- 3421 Lafayette St
- 3237 Viking Dr
- 1415 Eric Ct
- 3403 Lafayette St
- 3401 Lafayette St
- 1013 32nd St
- 2516 Court St
- 922 30th St
- 1330 22nd St
- 2931 Chambers St
- 2951 Park Ave
- 3634 Glen Oaks Blvd
- 2300 Indian Hills Dr
- 1800 Indian Hills Dr
- 3252 Nebraska St
- 3800 Glen Oaks Blvd
- 1859 Red Bertrand Ct
- 3900-3937 Winona Way
- 55 W Clifton Ave
- 4201 Denice Ct
- 1220 4th St
- 520 Nebraska St
- 705 Douglas St
- 609-615 Pearl St
- 622 4th St
- 413 Pierce St
- 103 Virginia St
- 353 Wesley Pkwy
- 130 Nebraska St
