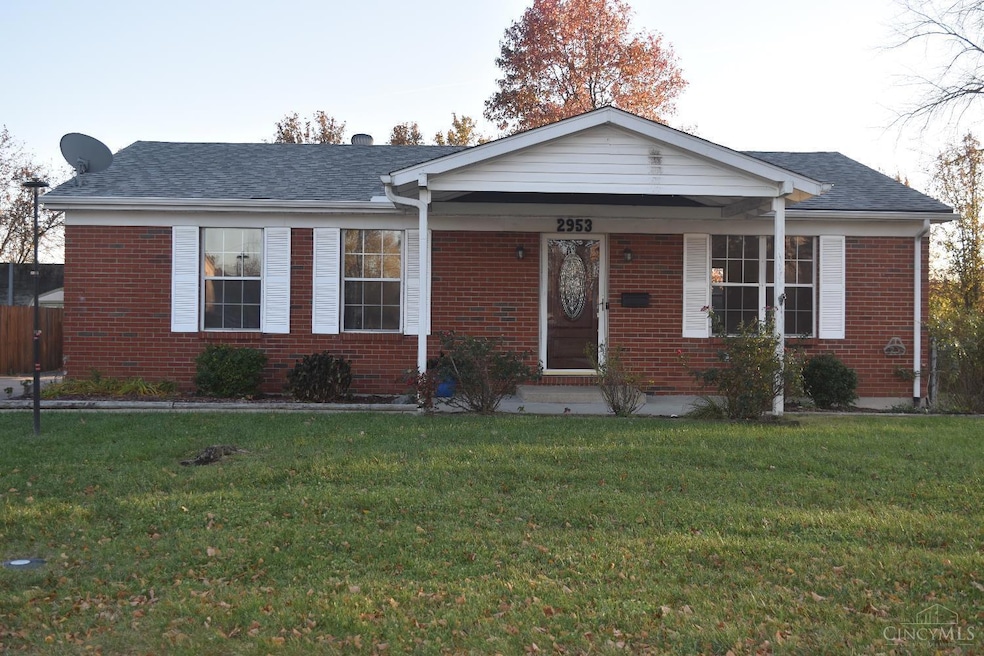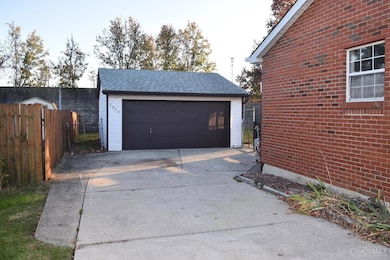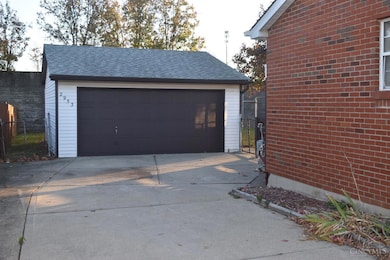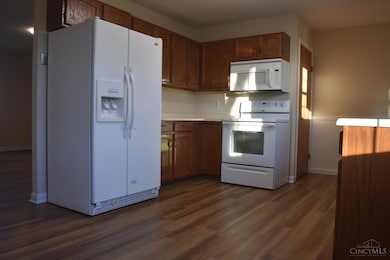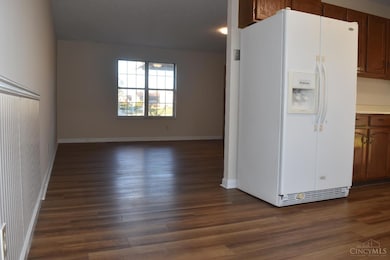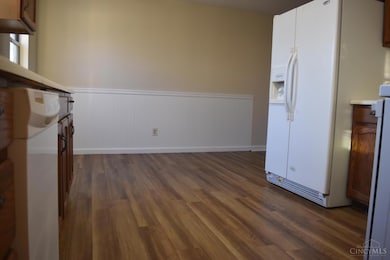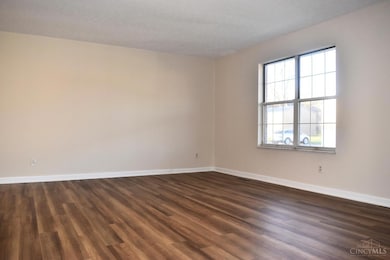2953 Commodore Ln Cincinnati, OH 45251
Estimated payment $1,466/month
Total Views
7,297
3
Beds
2
Baths
1,189
Sq Ft
$198
Price per Sq Ft
Highlights
- Ranch Style House
- No HOA
- Porch
- Marble Flooring
- 2 Car Detached Garage
- Eat-In Kitchen
About This Home
This well maintained 3 bedroom, 2 bath ranch is ready to welcome you home! Step inside to find an updated vinyl plank flooring and an open comfortable layout. The full basement add plenty of storage or finishing potential. Major systems have been updated, including a newer roof ( approx. 5 yo) HVAC in 2020, Water heater in 2024. Outside, enjoy a fenced in yard perfect for gatherings and a detached garage for your hobbies or extra storage. Simply move in and start making memories! Selling as is. Selling agent is related to the sellers.
Home Details
Home Type
- Single Family
Est. Annual Taxes
- $3,076
Year Built
- Built in 1986
Lot Details
- 7,841 Sq Ft Lot
- Privacy Fence
- Aluminum or Metal Fence
- Level Lot
Parking
- 2 Car Detached Garage
- Garage Door Opener
- Driveway
Home Design
- Ranch Style House
- Brick Exterior Construction
- Block Foundation
- Shingle Roof
Interior Spaces
- 1,189 Sq Ft Home
- Ceiling Fan
- Vinyl Clad Windows
- Partially Finished Basement
- Basement Fills Entire Space Under The House
- Fire and Smoke Detector
Kitchen
- Eat-In Kitchen
- Oven or Range
- Microwave
- Dishwasher
- Solid Wood Cabinet
Flooring
- Concrete
- Marble
- Vinyl
Bedrooms and Bathrooms
- 3 Bedrooms
- 2 Full Bathrooms
- Built-In Shower Bench
Laundry
- Dryer
- Washer
Outdoor Features
- Shed
- Porch
Utilities
- Central Air
- Heat Pump System
- Gas Available at Street
- Electric Water Heater
Community Details
- No Home Owners Association
Map
Create a Home Valuation Report for This Property
The Home Valuation Report is an in-depth analysis detailing your home's value as well as a comparison with similar homes in the area
Home Values in the Area
Average Home Value in this Area
Tax History
| Year | Tax Paid | Tax Assessment Tax Assessment Total Assessment is a certain percentage of the fair market value that is determined by local assessors to be the total taxable value of land and additions on the property. | Land | Improvement |
|---|---|---|---|---|
| 2025 | $3,308 | $67,445 | $13,370 | $54,075 |
| 2024 | $3,077 | $67,445 | $13,370 | $54,075 |
| 2023 | $3,136 | $67,445 | $13,370 | $54,075 |
| 2022 | $2,831 | $51,661 | $11,589 | $40,072 |
| 2021 | $2,800 | $51,661 | $11,589 | $40,072 |
| 2020 | $2,838 | $51,661 | $11,589 | $40,072 |
| 2019 | $2,334 | $41,661 | $9,345 | $32,316 |
| 2018 | $2,094 | $41,661 | $9,345 | $32,316 |
| 2017 | $1,980 | $41,661 | $9,345 | $32,316 |
| 2016 | $1,068 | $26,268 | $9,310 | $16,958 |
| 2015 | $1,084 | $26,268 | $9,310 | $16,958 |
| 2014 | $1,086 | $26,268 | $9,310 | $16,958 |
| 2013 | $1,115 | $27,650 | $9,800 | $17,850 |
Source: Public Records
Property History
| Date | Event | Price | List to Sale | Price per Sq Ft |
|---|---|---|---|---|
| 02/25/2026 02/25/26 | Price Changed | $235,000 | 0.0% | $198 / Sq Ft |
| 02/25/2026 02/25/26 | For Sale | $235,000 | -4.1% | $198 / Sq Ft |
| 01/20/2026 01/20/26 | Off Market | $245,000 | -- | -- |
| 11/12/2025 11/12/25 | For Sale | $245,000 | -- | $206 / Sq Ft |
Source: MLS of Greater Cincinnati (CincyMLS)
Purchase History
| Date | Type | Sale Price | Title Company |
|---|---|---|---|
| Certificate Of Transfer | -- | Attorney | |
| Sheriffs Deed | $56,000 | None Available | |
| Special Warranty Deed | $79,000 | American Homeland Title Agen | |
| Interfamily Deed Transfer | -- | None Available | |
| Survivorship Deed | $120,000 | -- | |
| Deed | -- | -- |
Source: Public Records
Mortgage History
| Date | Status | Loan Amount | Loan Type |
|---|---|---|---|
| Previous Owner | $79,000 | VA | |
| Previous Owner | $108,000 | No Value Available | |
| Previous Owner | $78,850 | No Value Available |
Source: Public Records
Source: MLS of Greater Cincinnati (CincyMLS)
MLS Number: 1861798
APN: 510-0060-0231
Nearby Homes
- 3069 Sovereign Dr
- 2896 Regal Ln
- 8417 Royal Heights Dr
- 2787 Rylan Dr
- 8628 Paisley Dr
- 2750 W Galbraith Rd
- 2655 Barthas Place
- 2807 W Galbraith Rd
- 3269 Warfield Ave
- 8265 Haskell Dr
- 2922 Royal Glen Dr
- 8949 Pippin Rd
- 9103 Zoellner Rd
- 7864 Sequoia Ct
- 9161 Trelawney Ct
- 3336 Nandale Dr
- 2714 Compton Rd
- 8729 Morningstar Ln
- 3408 Rocker Dr
- 3329 Alexis Rd
- 3231-3243 Sovereign Dr
- 3318 W Galbraith Rd
- 3340 W Galbraith Rd Unit 1
- 8045 Pippin Rd Unit C3
- 3295 Rocker Dr
- 2330-2350 W Galbraith Rd
- 6921 Pin Oak Dr Unit 2
- 9340 Comstock Dr
- 9311 Marker Dr
- 6949 Terrylynn Ln
- 6801 Cheviot Rd Unit 1
- 6801 Cheviot Rd Unit 2
- 6480 Cheviot Rd
- 2602 Chesterfield Ct Unit 10
- 2602 Chesterfield Ct Unit 1
- 2602 Chesterfield Ct Unit 4
- 1823 Sundale Ave
- 1806 Sundale Ave
- 1740 Bising Ave
- 2777 Blue Rock Rd
Your Personal Tour Guide
Ask me questions while you tour the home.
