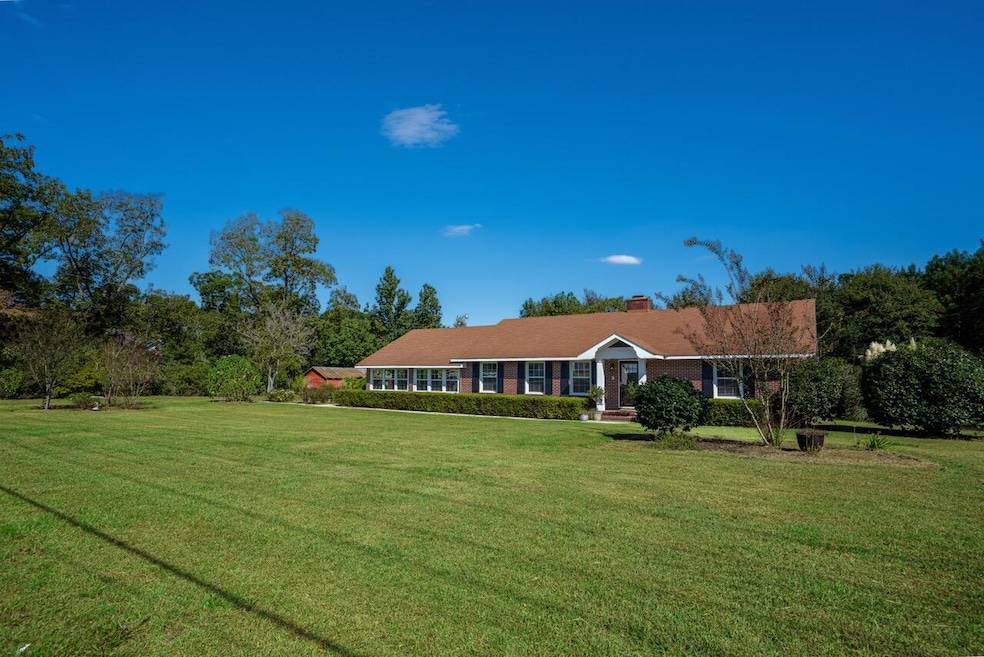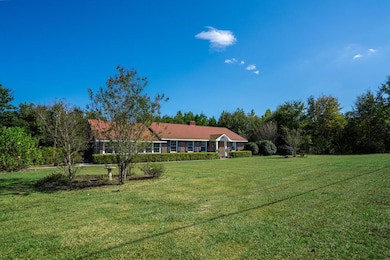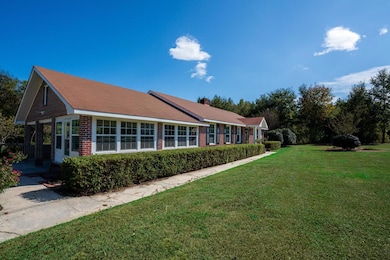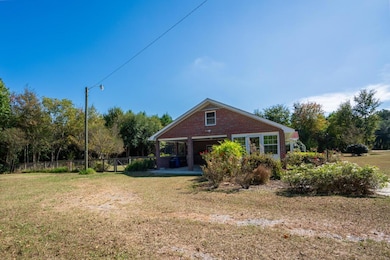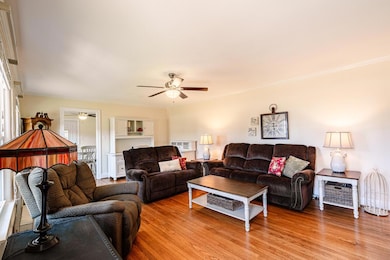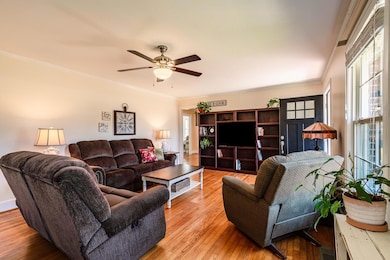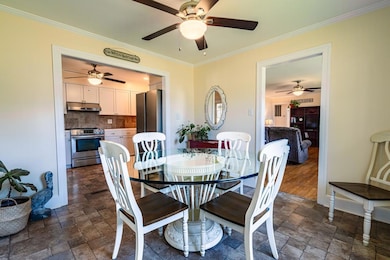2953 Cordova Rd Cordova, SC 29039
Estimated payment $1,847/month
Highlights
- Fireplace in Bedroom
- Wood Flooring
- Formal Dining Room
- Wooded Lot
- Sun or Florida Room
- Porch
About This Home
Quiet country setting with beautiful view of the old Sanders Dairy. Less than 5 miles from town. COMPLETELY remodeled in the last 6 years!! New bathrooms, new kitchen, new septic system. Large backyard is fully fenced. Both finished & unfinished attics offer ample storage for your decorations & keepsakes. 24' x 12' sunroom. Windows were replaced, for energy efficiency, throughout the home. Beautiful hardwood floors & custom tiled bathrooms. Kitchen has a stainless double bowl sink, stainless-steel dishwasher with stainless interior & smooth top, self-cleaning electric range. Lower kitchen cabinetry has pull-out shelving to make access to pots & pans much easier. Wall between kitchen & laundry room has full cabinets for brooms & vacuums.HUGE laundry room with deep sink. Guest bedrooms are both oversized. Bedroom #2 is 15' wide! Primary bedroom is 18' x 17 1/2' & has a fireplace. This bedroom has 2 closets & LOTS of natural light. Custom vanity & step in shower completes the primary bathroom. Crawl space is encapsulated and has new dehumidifier. The backyard faces the woods & is surrounded by wood/metal fencing with 3 gates. Crepe myrtles, camellias, gardenias. weigelias, roses & day lilies are just some of the established landscaping. Something is always flowering!
Home Details
Home Type
- Single Family
Est. Annual Taxes
- $3,248
Year Built
- Built in 1956
Lot Details
- 1.25 Acre Lot
- Wood Fence
- Wooded Lot
Home Design
- Brick Exterior Construction
- Asphalt Roof
Interior Spaces
- 1,791 Sq Ft Home
- 1-Story Property
- Popcorn or blown ceiling
- Ceiling Fan
- Gas Log Fireplace
- Family Room
- Formal Dining Room
- Sun or Florida Room
- Crawl Space
- Storm Doors
Kitchen
- Self-Cleaning Oven
- Electric Range
- Dishwasher
Flooring
- Wood
- Laminate
- Ceramic Tile
- Luxury Vinyl Plank Tile
Bedrooms and Bathrooms
- 3 Bedrooms
- Fireplace in Bedroom
- Dual Closets
- 2 Full Bathrooms
Laundry
- Laundry Room
- Washer and Electric Dryer Hookup
Parking
- 2 Parking Spaces
- 2 Carport Spaces
- Off-Street Parking
Outdoor Features
- Shed
- Porch
- Stoop
Schools
- Edisto Elementary School
- Carver Edisto Middle School
- Edisto High School
Utilities
- Central Air
- Heating System Uses Natural Gas
- Septic Tank
Map
Home Values in the Area
Average Home Value in this Area
Tax History
| Year | Tax Paid | Tax Assessment Tax Assessment Total Assessment is a certain percentage of the fair market value that is determined by local assessors to be the total taxable value of land and additions on the property. | Land | Improvement |
|---|---|---|---|---|
| 2024 | $3,248 | $6,882 | $924 | $5,958 |
| 2023 | $2,871 | $5,726 | $866 | $4,860 |
| 2022 | $2,758 | $5,726 | $866 | $4,860 |
| 2021 | $2,747 | $5,726 | $866 | $4,860 |
| 2020 | $2,567 | $5,726 | $0 | $0 |
| 2019 | $2,500 | $5,726 | $0 | $0 |
| 2018 | $2,314 | $4,886 | $0 | $0 |
| 2017 | $2,265 | $4,886 | $0 | $0 |
| 2016 | $2,267 | $4,886 | $0 | $0 |
| 2015 | $1,769 | $4,886 | $0 | $0 |
| 2014 | $1,769 | $4,887 | $867 | $4,020 |
| 2013 | -- | $3,334 | $578 | $2,756 |
Property History
| Date | Event | Price | List to Sale | Price per Sq Ft |
|---|---|---|---|---|
| 11/04/2025 11/04/25 | Price Changed | $299,000 | -1.9% | $167 / Sq Ft |
| 10/23/2025 10/23/25 | Price Changed | $304,900 | -1.3% | $170 / Sq Ft |
| 09/26/2025 09/26/25 | For Sale | $309,000 | -- | $173 / Sq Ft |
Purchase History
| Date | Type | Sale Price | Title Company |
|---|---|---|---|
| Interfamily Deed Transfer | -- | -- | |
| Warranty Deed | $22,000 | -- | |
| Deed Of Distribution | -- | -- | |
| Interfamily Deed Transfer | $22,000 | -- |
Source: CHS Regional MLS
MLS Number: 25026272
APN: 0173-13-10-005.000
- 00 Cherry Hill Rd
- 2655 Cordova Rd
- 968 Fawn Ln
- 2099 Legrand Smoak St
- 808 Lakeside Dr NE
- 2797 Hilda Dr
- 2762 Myrtle Dr
- 452 Blewer Rd
- 108 Principal Ct
- 0 Frolic Meadows Ln Unit Lane 24022605
- 2636 Cordova Rd SW
- 103 Courtney Ln
- 349 Huson Cir
- 329 Huson Cir
- 832 Highland Grove Ave
- 3735 Bamberg Rd
- 219 Cannon Bridge Rd
- 123 Dawsey St
- 638 Mimosa Dr SW
- 115 Williams St
- 114 Hatchery Hill Rd Unit 9
- 113 Hatchery Hill Rd Unit 3
- 110 Hamp Chase Cir
- 308 Silkwood St
- 1014 Henley St
- 195 Sellers St SE
- 1957 Broughton St
- 690 Webster St
- 3260 Broughton St
- 2336 Northview Dr Unit 3-C
- 2243 Hillcrest Ave Unit 6E
- 236 Summit Pkwy
- 401 Willington Lakes Ct
- 685 Coleman Ave
- 820 State Rd S-38-225
- 274 Shadow Lawn Dr Unit 274
- 3025 Belleville Rd
- 174 Race St
- 3099 Main Hwy
- 500 Progressive Way
