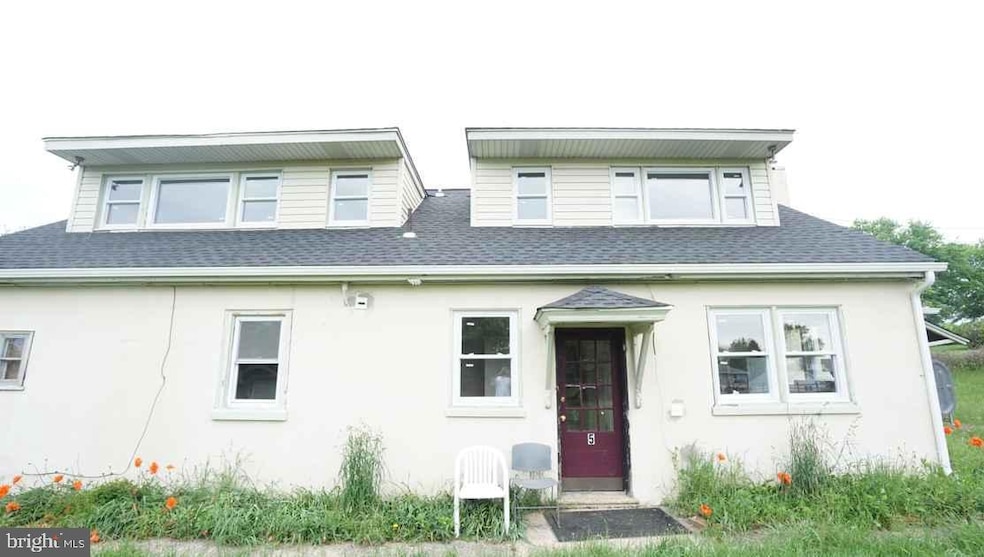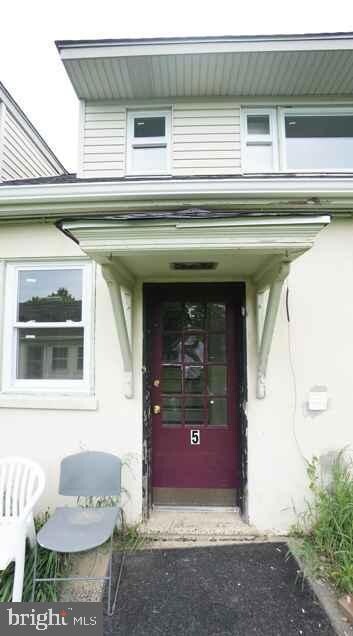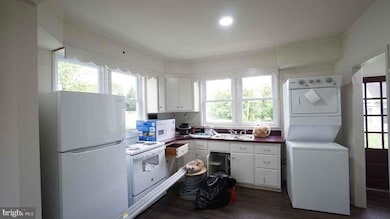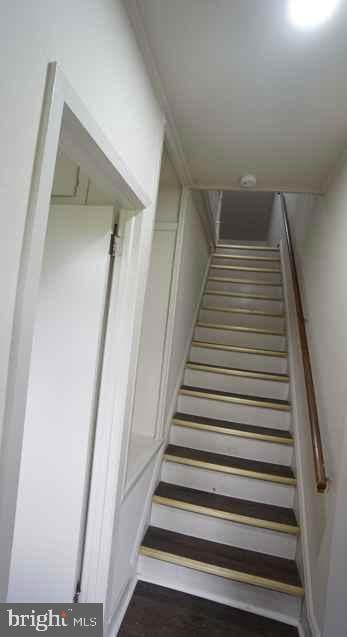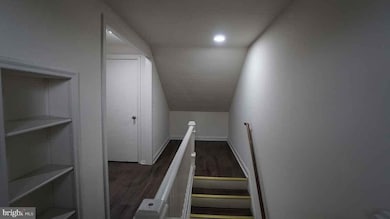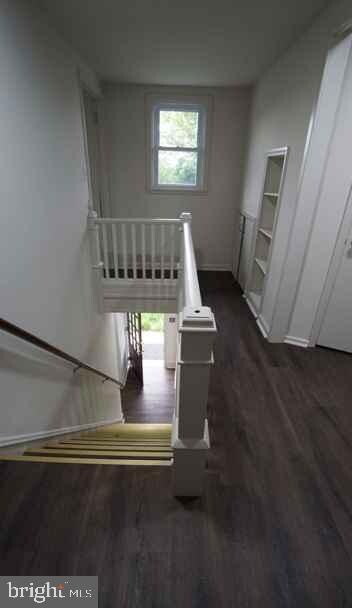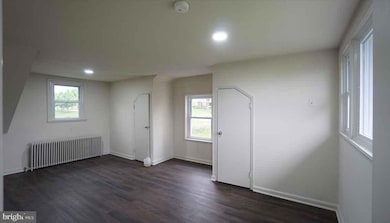2953 W Germantown Pike Unit 5 Norristown, PA 19403
Highlights
- Carriage House
- No HOA
- Living Room
- Skyview Upper Elementary School Rated A-
- Eat-In Kitchen
- Forced Air Heating System
About This Home
This 2 bedroom 2 full bath twin with over 1,100 sf of living space is located in Worcester Township and the Award Winning Methacton School District (Norristown is just postal address.) Recent renovations includes new windows, remodeled full baths with tubs, new split units for heat and AC and new Laminated flooring throughout the unit. Spacious two bedrooms with many closets and spacious living room. Private and large back yard. Included with the unit are washer and dryer, refrigerator, stove and micro wave and convenient off street parking. Easy access to Highways 476, 76, 422. Great commute to Plymouth Meeting, Collegeville, King of Prussia, and Phoenixville. King of Prussia mall nearby. Rent includes water, trash, recycling, lawn care and snow removal. Tenant is responsible for electric and sewer. No smoking allowed in the property.
Listing Agent
(610) 639-5241 danborowiec@verizon.net RE/MAX Professional Realty Listed on: 11/24/2025

Townhouse Details
Home Type
- Townhome
Year Built
- Built in 1950
Parking
- Off-Street Parking
Home Design
- Semi-Detached or Twin Home
- Carriage House
- Slab Foundation
- Stucco
Interior Spaces
- 1,100 Sq Ft Home
- Property has 2 Levels
- Living Room
Kitchen
- Eat-In Kitchen
- Electric Oven or Range
- Microwave
Bedrooms and Bathrooms
- 2 Bedrooms
Laundry
- Laundry on main level
- Stacked Washer and Dryer
Utilities
- Ductless Heating Or Cooling System
- Forced Air Heating System
- Well
- Electric Water Heater
- Municipal Trash
Additional Features
- Energy-Efficient Windows
- Lot Dimensions are 156.00 x 0.00
Listing and Financial Details
- Residential Lease
- Security Deposit $3,600
- Tenant pays for cable TV, electricity, sewer
- Rent includes air conditioning, lawn service, parking, snow removal, trash removal, water
- No Smoking Allowed
- 12-Month Min and 24-Month Max Lease Term
- Available 11/24/25
- Assessor Parcel Number 67-00-01522-004
Community Details
Overview
- No Home Owners Association
Pet Policy
- Pets allowed on a case-by-case basis
- $75 Monthly Pet Rent
Map
Source: Bright MLS
MLS Number: PAMC2162392
- 2939 W Germantown Pike
- 0 Windy Hill Rd Unit METHACTON SD
- 930 Heritage Dr
- 1103 Arden Dr Unit METHACTON SCHOOL
- 000 Arden Dr Unit METHACTON SD
- 801 N Park Ave
- 906 N Trooper Rd
- LOT 1 Wanda
- 3116 Methacton Ave
- 2504 Rockwood Dr
- 2464 Hillendale Dr
- 2515 Fieldcrest Ave
- 520 Deerfield Dr
- 1241 & 1243 Valley Forge Rd
- 1613 Countryside Ln
- 2158 Alexander Dr
- 4021 Killington Ct
- 550 Burnside Ave
- 3023 Eisenhower Rd
- 109 N Park Ave
- 2939 W Germantown Pike
- 607 N Trooper Rd
- 33 Hampton Ct
- 9 Essex Ct
- 2506 Oakland Dr
- 906 Blue Meadow Dr
- 2814 3rd St
- 3334 Germantown Pike
- 17 Miami Rd
- 3415 Germantown Pike Unit HOUSE
- 313 Conestoga Way
- 52 Orchard Ln
- 2070 Mill Rd
- 422 Wendover Dr Unit 127-A
- 500 Crystal Ln Unit 19A
- 11 N Grange Ave
- 620 Brandon Rd
- 1521 W Main St
- 807 Selma St Unit 2ND FL
- 1109 W James St
