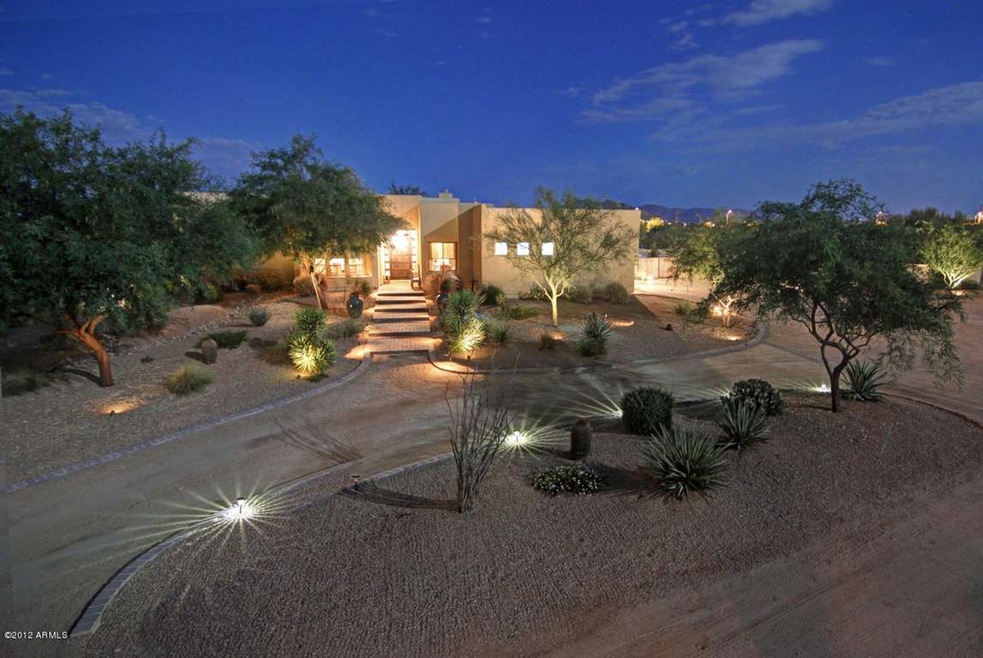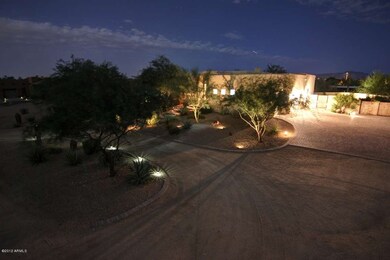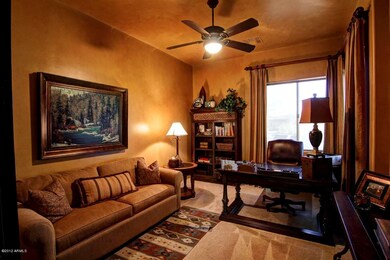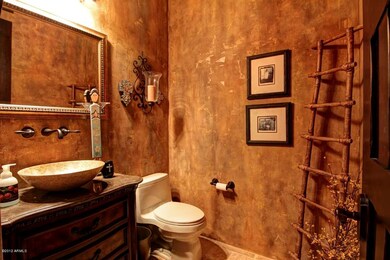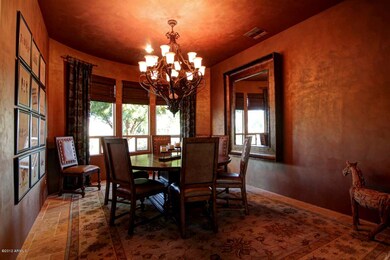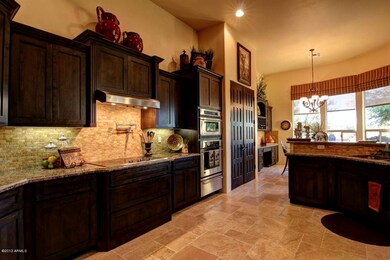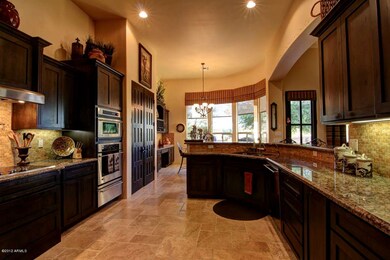
29531 N 53rd St Cave Creek, AZ 85331
Desert View NeighborhoodHighlights
- Heated Spa
- RV Gated
- Mountain View
- Horseshoe Trails Elementary School Rated A
- Reverse Osmosis System
- Santa Fe Architecture
About This Home
As of July 2022Highly Upgraded true Greatroom floorplan with gorgeous slab granite in gourmet kitchen with built-in Buffet, pantry, ss Monogram appliances, unique stone backsplash and handcrafted alder cabinety. Designer window treatments and faux paint with venetian plaster wall finish add glow to special areas.Granite extends into baths and laundry with vessel sink(main bath)and Versaille pattern travertine throughout.Master is split and very private with tumbled stone walkin shower and tub with jets. Resort yard offers pavers&flagstone, stacked stone/firepit/pool/spa and water feature
Last Agent to Sell the Property
Sharon Lloyd
Realty ONE Group License #BR008679000 Listed on: 06/12/2012
Last Buyer's Agent
Cathy Nugent
HomeSmart License #BR007307000
Home Details
Home Type
- Single Family
Est. Annual Taxes
- $2,761
Year Built
- Built in 2007
Lot Details
- Cul-De-Sac
- Private Streets
- Desert faces the front and back of the property
- Block Wall Fence
- Desert Landscape
Home Design
- Santa Fe Architecture
- Wood Frame Construction
- Foam Roof
- Stucco
Interior Spaces
- 3,103 Sq Ft Home
- Wired For Sound
- Ceiling height of 9 feet or more
- Gas Fireplace
- Family Room with Fireplace
- Great Room
- Formal Dining Room
- Mountain Views
- Security System Owned
Kitchen
- Eat-In Kitchen
- Breakfast Bar
- Built-In Double Oven
- Electric Oven or Range
- Electric Cooktop
- Built-In Microwave
- Granite Countertops
- Disposal
- Reverse Osmosis System
Flooring
- Carpet
- Stone
Bedrooms and Bathrooms
- 4 Bedrooms
- Split Bedroom Floorplan
- Walk-In Closet
- Primary Bathroom is a Full Bathroom
- Dual Vanity Sinks in Primary Bathroom
- Jetted Tub in Primary Bathroom
Laundry
- Laundry in unit
- Dryer
- Washer
Parking
- 3 Car Garage
- Side or Rear Entrance to Parking
- Garage Door Opener
- Circular Driveway
- RV Gated
Pool
- Heated Spa
- Heated Pool
Schools
- Lone Mountain Elementary School
- Sonoran Trails Middle School
- Cactus Shadows High School
Utilities
- Refrigerated Cooling System
- Zoned Heating
- Water Filtration System
- Water Softener is Owned
- Multiple Phone Lines
Additional Features
- No Interior Steps
- North or South Exposure
- Covered patio or porch
Community Details
- $1,880 per year Dock Fee
- Association fees include no fees
- Located in the Private Cul de Sac master-planned community
- Built by Brost Contracting
- Greatroom Plan
Ownership History
Purchase Details
Home Financials for this Owner
Home Financials are based on the most recent Mortgage that was taken out on this home.Purchase Details
Purchase Details
Home Financials for this Owner
Home Financials are based on the most recent Mortgage that was taken out on this home.Purchase Details
Purchase Details
Home Financials for this Owner
Home Financials are based on the most recent Mortgage that was taken out on this home.Similar Homes in Cave Creek, AZ
Home Values in the Area
Average Home Value in this Area
Purchase History
| Date | Type | Sale Price | Title Company |
|---|---|---|---|
| Warranty Deed | $1,075,000 | First American Title | |
| Warranty Deed | -- | None Available | |
| Cash Sale Deed | $650,000 | First American Title Ins Co | |
| Interfamily Deed Transfer | -- | None Available | |
| Warranty Deed | $780,000 | First American Title Ins Co |
Mortgage History
| Date | Status | Loan Amount | Loan Type |
|---|---|---|---|
| Open | $860,000 | New Conventional | |
| Previous Owner | $417,000 | New Conventional |
Property History
| Date | Event | Price | Change | Sq Ft Price |
|---|---|---|---|---|
| 07/28/2022 07/28/22 | Sold | $1,075,000 | -10.4% | $346 / Sq Ft |
| 06/21/2022 06/21/22 | Pending | -- | -- | -- |
| 06/16/2022 06/16/22 | Price Changed | $1,200,000 | -7.7% | $386 / Sq Ft |
| 05/16/2022 05/16/22 | For Sale | $1,300,000 | +100.0% | $418 / Sq Ft |
| 08/27/2012 08/27/12 | Sold | $650,000 | -7.1% | $209 / Sq Ft |
| 07/23/2012 07/23/12 | Pending | -- | -- | -- |
| 06/29/2012 06/29/12 | Price Changed | $700,000 | -6.0% | $226 / Sq Ft |
| 06/12/2012 06/12/12 | For Sale | $745,000 | -- | $240 / Sq Ft |
Tax History Compared to Growth
Tax History
| Year | Tax Paid | Tax Assessment Tax Assessment Total Assessment is a certain percentage of the fair market value that is determined by local assessors to be the total taxable value of land and additions on the property. | Land | Improvement |
|---|---|---|---|---|
| 2025 | $2,761 | $72,997 | -- | -- |
| 2024 | $2,642 | $69,521 | -- | -- |
| 2023 | $2,642 | $81,670 | $16,330 | $65,340 |
| 2022 | $2,588 | $68,230 | $13,640 | $54,590 |
| 2021 | $2,905 | $64,210 | $12,840 | $51,370 |
| 2020 | $2,863 | $58,010 | $11,600 | $46,410 |
| 2019 | $2,777 | $57,850 | $11,570 | $46,280 |
| 2018 | $2,673 | $55,900 | $11,180 | $44,720 |
| 2017 | $2,576 | $54,120 | $10,820 | $43,300 |
| 2016 | $2,562 | $52,210 | $10,440 | $41,770 |
| 2015 | $2,424 | $50,510 | $10,100 | $40,410 |
Agents Affiliated with this Home
-

Seller's Agent in 2022
Kodi Riddle
eXp Realty
(480) 624-8019
78 in this area
365 Total Sales
-
R
Seller Co-Listing Agent in 2022
Ross Mark
eXp Realty
(480) 502-0505
29 in this area
90 Total Sales
-

Buyer's Agent in 2022
Luetta Newnam
Casa Buena Realty, L.L.C.
(602) 570-9596
1 in this area
24 Total Sales
-
S
Seller's Agent in 2012
Sharon Lloyd
Realty One Group
-
C
Buyer's Agent in 2012
Cathy Nugent
HomeSmart
Map
Source: Arizona Regional Multiple Listing Service (ARMLS)
MLS Number: 4773208
APN: 211-42-037K
- 5420 E Duane Ln
- 5434 E Barwick Dr
- 29816 N 51st Place
- 5243 E Windstone Trail
- 29835 N 56th St
- 5110 E Peak View Rd
- 5005 E Baker Dr
- 5428 E Windstone Trail
- 5630 E Peak View Rd
- 30406 N 54th St
- 5110 E Mark Ln
- 5133 E Juana Ct
- 5125 E Juana Ct
- 5820 E Morning Vista Ln
- 5237 E Montgomery Rd
- 30009 N 58th St
- 4864 E Eden Dr
- 4914 E Windstone Trail
- 5141 E Rancho Tierra Dr
- 4960 E Dale Ln
