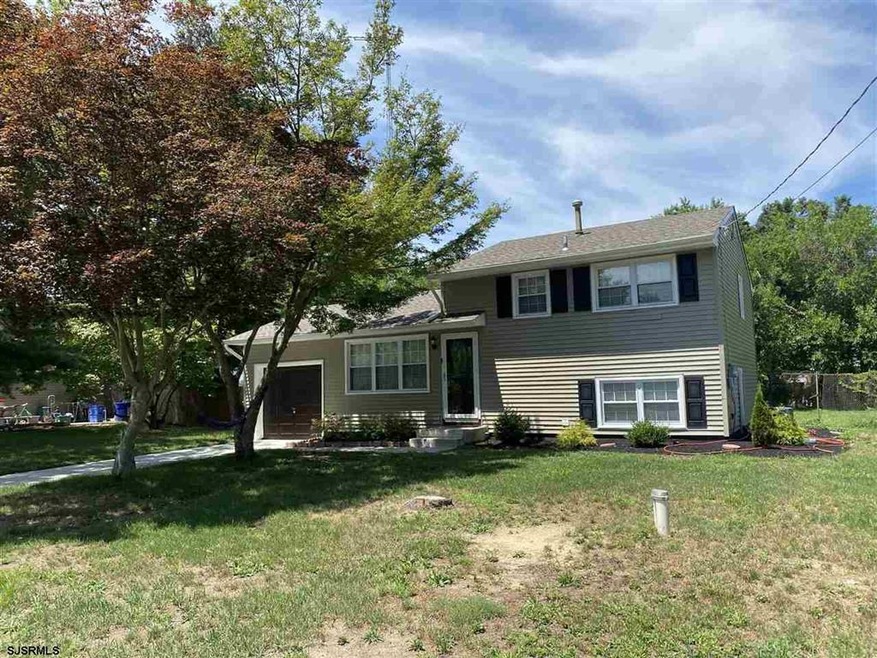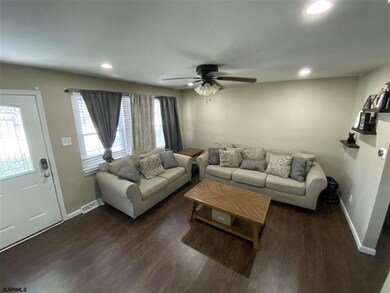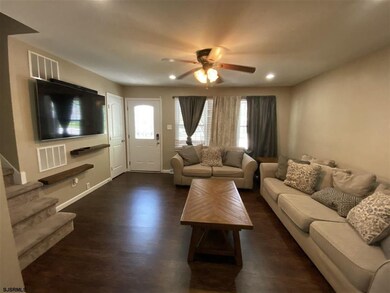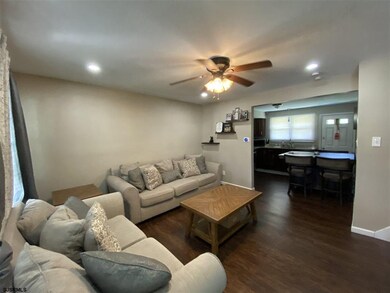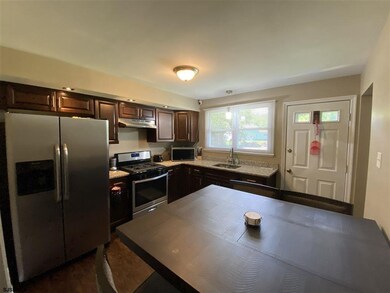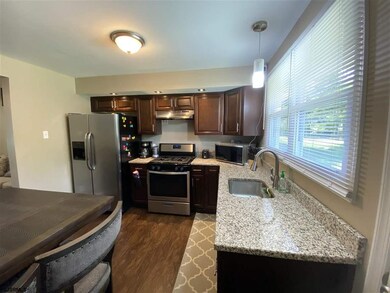
2954 Athens Way Vineland, NJ 08361
Highlights
- Recreation Room
- Eat-In Kitchen
- Storage
- 1 Car Attached Garage
- Laundry Room
- Forced Air Heating and Cooling System
About This Home
As of October 2020This East Vineland home was completely renovated and remodeled three years ago with a new roof, siding, windows, flooring, septic system, well, gas furnace, central air, updated bathrooms, and kitchen with upgraded cabinets, granite countertops and stainless steel appliances. Recessed lighting, and a large backyard for your outside enjoyment.
Home Details
Home Type
- Single Family
Est. Annual Taxes
- $3,697
Year Built
- Built in 1968
Lot Details
- Lot Dimensions are 99' x 160'
Home Design
- Split Level Home
- Vinyl Siding
Interior Spaces
- Ceiling Fan
- Insulated Windows
- Blinds
- Recreation Room
- Storage
- Laundry Room
- Partially Finished Basement
- Basement Fills Entire Space Under The House
Kitchen
- Eat-In Kitchen
- Stove
Flooring
- Carpet
- Laminate
Bedrooms and Bathrooms
- 3 Bedrooms
- 2 Full Bathrooms
Home Security
- Storm Screens
- Carbon Monoxide Detectors
Parking
- 1 Car Attached Garage
- Parking Pad
Utilities
- Forced Air Heating and Cooling System
- Heating System Uses Natural Gas
- Private Water Source
- Gas Water Heater
- Private Sewer
Ownership History
Purchase Details
Home Financials for this Owner
Home Financials are based on the most recent Mortgage that was taken out on this home.Purchase Details
Home Financials for this Owner
Home Financials are based on the most recent Mortgage that was taken out on this home.Purchase Details
Home Financials for this Owner
Home Financials are based on the most recent Mortgage that was taken out on this home.Purchase Details
Purchase Details
Purchase Details
Home Financials for this Owner
Home Financials are based on the most recent Mortgage that was taken out on this home.Purchase Details
Similar Homes in the area
Home Values in the Area
Average Home Value in this Area
Purchase History
| Date | Type | Sale Price | Title Company |
|---|---|---|---|
| Deed | $201,000 | None Available | |
| Deed | $164,900 | -- | |
| Deed | $34,000 | None Available | |
| Quit Claim Deed | -- | None Available | |
| Sheriffs Deed | -- | None Available | |
| Deed | $128,400 | -- | |
| Deed | $50,000 | Dominion Title Services Inc |
Mortgage History
| Date | Status | Loan Amount | Loan Type |
|---|---|---|---|
| Open | $10,000 | New Conventional | |
| Previous Owner | $10,000 | New Conventional | |
| Previous Owner | $167,489 | VA | |
| Previous Owner | $168,445 | VA | |
| Previous Owner | $127,900 | No Value Available |
Property History
| Date | Event | Price | Change | Sq Ft Price |
|---|---|---|---|---|
| 10/14/2020 10/14/20 | Sold | $201,000 | +3.1% | -- |
| 08/05/2020 08/05/20 | Pending | -- | -- | -- |
| 07/27/2020 07/27/20 | For Sale | $195,000 | +18.3% | -- |
| 12/08/2017 12/08/17 | Sold | $164,900 | 0.0% | -- |
| 10/30/2017 10/30/17 | Pending | -- | -- | -- |
| 10/17/2017 10/17/17 | For Sale | $164,900 | +385.0% | -- |
| 04/13/2017 04/13/17 | Sold | $34,000 | -35.2% | $24 / Sq Ft |
| 03/09/2017 03/09/17 | Pending | -- | -- | -- |
| 02/04/2017 02/04/17 | For Sale | $52,440 | 0.0% | $37 / Sq Ft |
| 12/30/2016 12/30/16 | Pending | -- | -- | -- |
| 12/13/2016 12/13/16 | For Sale | $52,440 | -- | $37 / Sq Ft |
Tax History Compared to Growth
Tax History
| Year | Tax Paid | Tax Assessment Tax Assessment Total Assessment is a certain percentage of the fair market value that is determined by local assessors to be the total taxable value of land and additions on the property. | Land | Improvement |
|---|---|---|---|---|
| 2025 | $3,697 | $116,100 | $23,900 | $92,200 |
| 2024 | $3,697 | $116,100 | $23,900 | $92,200 |
| 2023 | $3,672 | $116,100 | $23,900 | $92,200 |
| 2022 | $3,563 | $116,100 | $23,900 | $92,200 |
| 2021 | $3,498 | $116,100 | $23,900 | $92,200 |
| 2020 | $3,398 | $116,100 | $23,900 | $92,200 |
| 2019 | $3,352 | $116,100 | $23,900 | $92,200 |
| 2018 | $3,264 | $116,100 | $23,900 | $92,200 |
| 2017 | $3,100 | $116,100 | $23,900 | $92,200 |
| 2016 | $2,991 | $116,100 | $23,900 | $92,200 |
| 2015 | $2,880 | $116,100 | $23,900 | $92,200 |
| 2014 | $2,724 | $116,100 | $23,900 | $92,200 |
Agents Affiliated with this Home
-
Susan Carr

Seller's Agent in 2020
Susan Carr
BHHS Fox & Roach
(609) 576-6504
1 in this area
101 Total Sales
-
Rick Gullo

Buyer's Agent in 2020
Rick Gullo
BHHS Fox & Roach
(856) 981-3033
58 in this area
108 Total Sales
-
Maria Larrain

Seller's Agent in 2017
Maria Larrain
Coldwell Banker Excel Realty
(856) 207-4678
69 in this area
126 Total Sales
-
Delores Wood

Seller's Agent in 2017
Delores Wood
Century 21 - Rauh & Johns
(609) 617-1267
2 in this area
166 Total Sales
-
datacorrect BrightMLS
d
Seller Co-Listing Agent in 2017
datacorrect BrightMLS
Non Subscribing Office
Map
Source: South Jersey Shore Regional MLS
MLS Number: 539805
APN: 14-06904-0000-00007
- 3176 Hance Bridge Rd
- 3294 Hance Bridge Rd
- 2676 Medina St
- 2414 E Sherman Ave
- 2603 Valhalla Rd
- 3066 Swan Dr
- 2320 S Brookfield St
- 3773 Brookhaven Dr
- 2233 Musterel Ln
- 1874 E Sherman Ave
- 2946 Barry Dr
- 1880 S Brookfield St
- 3136 Silverwood Ln
- 2800 Perna Ln
- 3391 Venturi Ln
- 2319 S Lincoln Ave
- 0 Ascher Rd
- 2354 Dante Ave
- 3538 Ravenna Ln
- 2965 Wynnewood Dr
