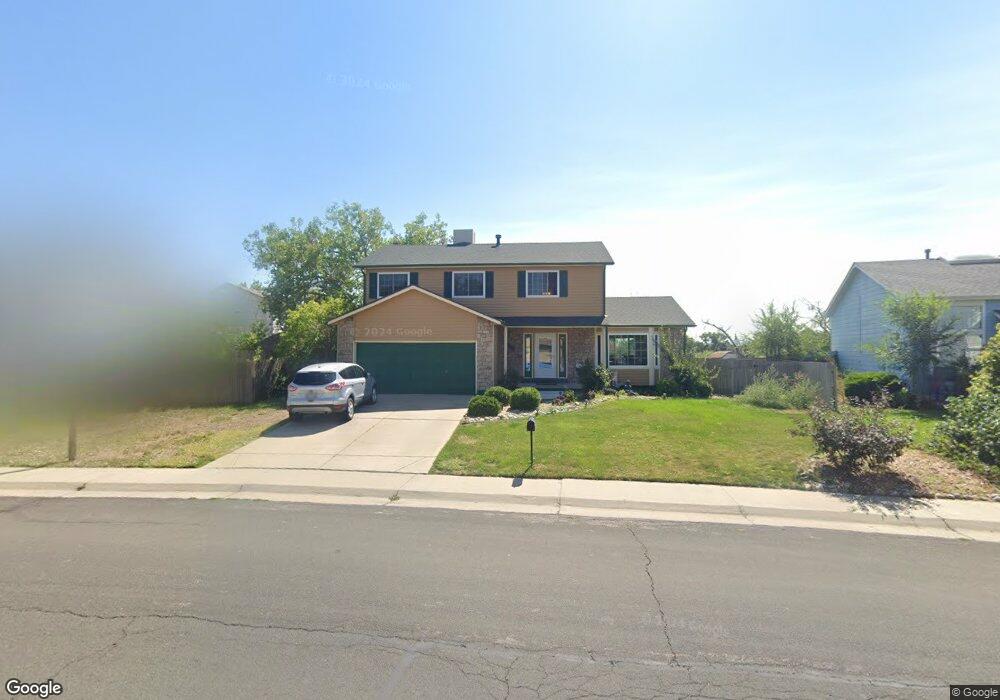2954 E 101st Ave Thornton, CO 80229
Quimby NeighborhoodEstimated Value: $564,000 - $580,190
5
Beds
4
Baths
2,566
Sq Ft
$224/Sq Ft
Est. Value
About This Home
This home is located at 2954 E 101st Ave, Thornton, CO 80229 and is currently estimated at $574,548, approximately $223 per square foot. 2954 E 101st Ave is a home located in Adams County with nearby schools including Trailside Academy.
Ownership History
Date
Name
Owned For
Owner Type
Purchase Details
Closed on
Dec 18, 2023
Sold by
Wiechert Harriet Shafer
Bought by
Broussasrd Kenneth Carl
Current Estimated Value
Purchase Details
Closed on
May 20, 2021
Sold by
Verdone Engle Brittaney Jo and Estate Of Caren L Verdone
Bought by
Weichert Harriet Shafer
Home Financials for this Owner
Home Financials are based on the most recent Mortgage that was taken out on this home.
Original Mortgage
$130,000
Interest Rate
2.9%
Mortgage Type
New Conventional
Purchase Details
Closed on
Aug 3, 2011
Sold by
Verdone Carek L
Bought by
Verdone Caren L
Purchase Details
Closed on
Jan 14, 2004
Sold by
Verdone Byron Lee and Verdone Caren Lynn
Bought by
Verdone Byron Lee
Home Financials for this Owner
Home Financials are based on the most recent Mortgage that was taken out on this home.
Original Mortgage
$199,059
Interest Rate
5.97%
Mortgage Type
VA
Purchase Details
Closed on
Jun 12, 1998
Sold by
Newgent George T and Newgent Deborah K
Bought by
Verdone Byron Lee and Verdone Caren Lynn
Home Financials for this Owner
Home Financials are based on the most recent Mortgage that was taken out on this home.
Original Mortgage
$150,450
Interest Rate
7%
Mortgage Type
VA
Create a Home Valuation Report for This Property
The Home Valuation Report is an in-depth analysis detailing your home's value as well as a comparison with similar homes in the area
Home Values in the Area
Average Home Value in this Area
Purchase History
| Date | Buyer | Sale Price | Title Company |
|---|---|---|---|
| Broussasrd Kenneth Carl | -- | None Listed On Document | |
| Weichert Harriet Shafer | $540,000 | None Available | |
| Verdone Caren L | -- | None Available | |
| Verdone Byron Lee | -- | Empire Title & Escrow | |
| Verdone Byron Lee | $147,500 | First American Heritage Titl |
Source: Public Records
Mortgage History
| Date | Status | Borrower | Loan Amount |
|---|---|---|---|
| Previous Owner | Weichert Harriet Shafer | $130,000 | |
| Previous Owner | Verdone Byron Lee | $199,059 | |
| Previous Owner | Verdone Byron Lee | $150,450 |
Source: Public Records
Tax History Compared to Growth
Tax History
| Year | Tax Paid | Tax Assessment Tax Assessment Total Assessment is a certain percentage of the fair market value that is determined by local assessors to be the total taxable value of land and additions on the property. | Land | Improvement |
|---|---|---|---|---|
| 2024 | $3,400 | $34,320 | $5,940 | $28,380 |
| 2023 | $3,372 | $39,840 | $5,950 | $33,890 |
| 2022 | $2,450 | $24,580 | $6,120 | $18,460 |
| 2021 | $2,311 | $24,580 | $6,120 | $18,460 |
| 2020 | $2,326 | $25,000 | $6,290 | $18,710 |
| 2019 | $2,339 | $25,000 | $6,290 | $18,710 |
| 2018 | $2,135 | $21,470 | $6,120 | $15,350 |
| 2017 | $2,092 | $21,470 | $6,120 | $15,350 |
| 2016 | $1,691 | $17,010 | $3,340 | $13,670 |
| 2015 | $1,479 | $17,010 | $3,340 | $13,670 |
| 2014 | -- | $15,490 | $2,790 | $12,700 |
Source: Public Records
Map
Nearby Homes
- 9984 Travis St
- 10181 Detroit Ct
- 9953 Travis St
- 10068 Elizabeth St
- 2690 E 102nd Place
- 2670 E 102nd Place
- 2980 E 102nd Place
- 2691 E 102nd Place
- 2859 E 103rd Dr
- 2652 E 103rd Ave
- Meadow Plan at Arras Park - The Copper Collection
- Cascade Plan at Arras Park - The Durango Collection
- Alpine Plan at Arras Park - The Durango Collection
- Silverleaf Plan at Arras Park - The Summit Collection
- Flatiron Plan at Arras Park - The Summit Collection
- Princeton Plan at Arras Park - The Summit Collection
- Evergreen Plan at Arras Park - The Copper Collection
- Prospect Plan at Arras Park - The Durango Collection
- Breckenridge Plan at Arras Park - The Durango Collection
- Vista Plan at Arras Park - The Copper Collection
- 2924 E 101st Ave
- 2994 E 101st Ave
- 10061 Milwaukee St
- 2904 E 101st Ave
- 2953 E 101st Ave
- 2993 E 101st Ave
- 2903 E 101st Ave
- 2891 E 100th Ave
- 10031 Milwaukee St
- 10082 Milwaukee St
- 2884 E 101st Ave
- 10062 Milwaukee St
- 10111 Milwaukee St
- 10102 Milwaukee St
- 10116 Fillmore St
- 10042 Milwaukee St
- 2873 E 101st Ave
- 2854 E 101st Ave
- 10001 Milwaukee St
- 3020 E 101st Ct
