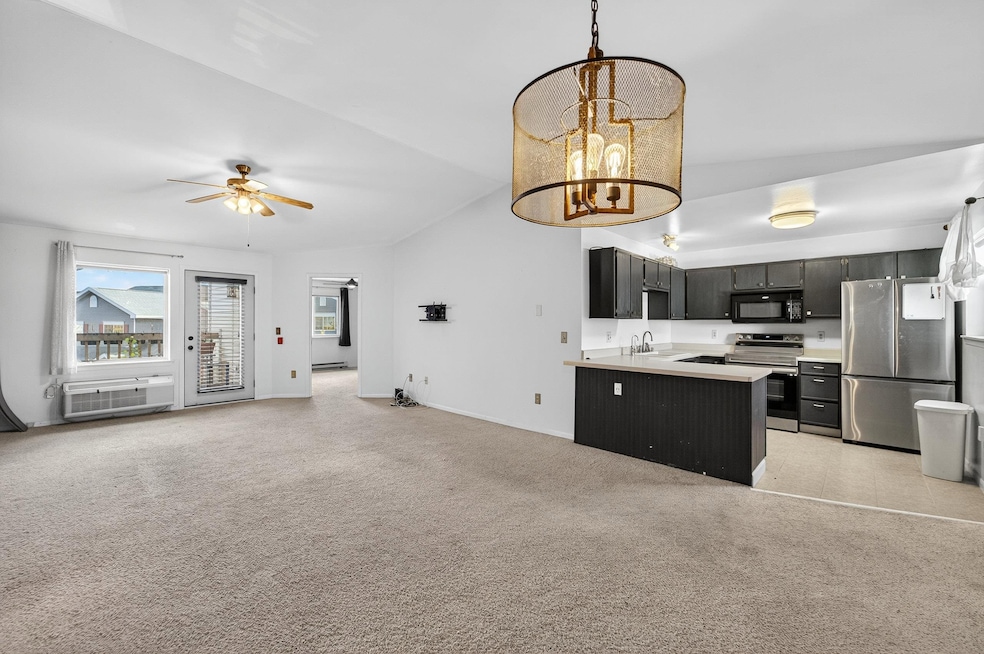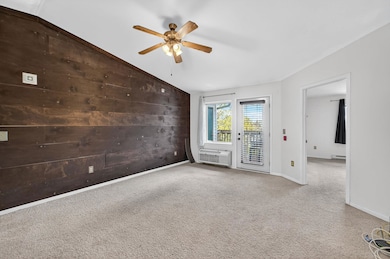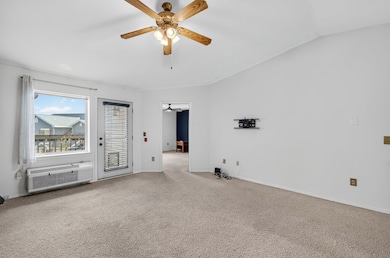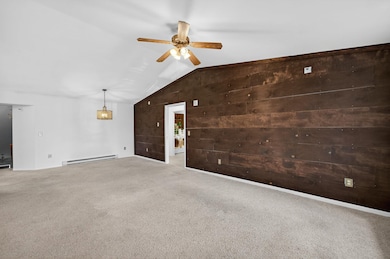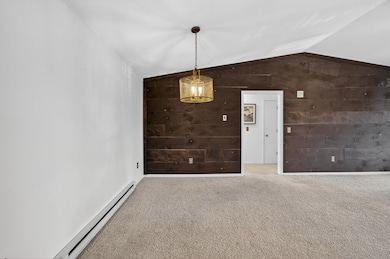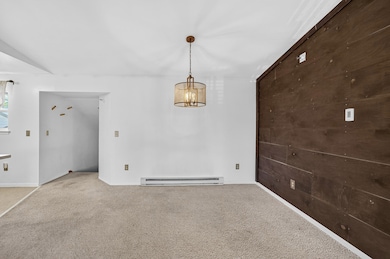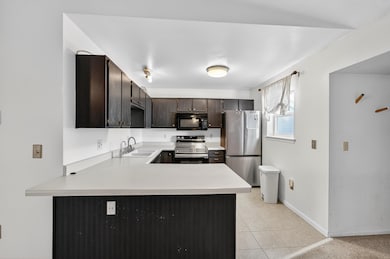2954 King James Way Unit 4 Fitchburg, WI 53719
Estimated payment $1,986/month
Highlights
- Very Popular Property
- Deck
- Bathtub
- Country View Elementary School Rated A
- Vaulted Ceiling
- Breakfast Bar
About This Home
HOA includes water/sewer & trash! Fresh carpeting! This 3-bedroom, 2-bath ranch-style unit offers a private entrance and attached 1+ car garage. Ideally positioned between Verona and Middleton, it provides quick access to shopping, dining, and major highways. The bright, open layout upstairs showcases vaulted ceilings, a spacious kitchen with all new stainless appliances, and a dining area that opens to a private balcony—perfect for relaxing or entertaining. The primary suite offers dual closets and full bath, while generous storage throughout keeps everything organized.
Listing Agent
MHB Real Estate Brokerage Phone: 608-709-9886 License #97634-94 Listed on: 10/27/2025
Property Details
Home Type
- Condominium
Est. Annual Taxes
- $3,697
Year Built
- Built in 1994
HOA Fees
- $463 Monthly HOA Fees
Home Design
- Entry on the 2nd floor
- Vinyl Siding
Interior Spaces
- 1,462 Sq Ft Home
- Vaulted Ceiling
- Laundry on main level
Kitchen
- Breakfast Bar
- Oven or Range
- Microwave
- Dishwasher
Bedrooms and Bathrooms
- 3 Bedrooms
- 2 Full Bathrooms
- Bathtub and Shower Combination in Primary Bathroom
- Bathtub
Schools
- Country View Elementary School
- Badger Ridge Middle School
- Verona High School
Utilities
- Radiant Heating System
- Water Softener
Additional Features
- Deck
- Private Entrance
- Property is near a bus stop
Community Details
- Association fees include parking, water/sewer, trash removal, snow removal, common area maintenance, common area insurance, reserve fund
- 10 Units
- Located in the King James Condominium master-planned community
- Property Manager
Listing and Financial Details
- Assessor Parcel Number 0609-063-1210-2
Map
Home Values in the Area
Average Home Value in this Area
Tax History
| Year | Tax Paid | Tax Assessment Tax Assessment Total Assessment is a certain percentage of the fair market value that is determined by local assessors to be the total taxable value of land and additions on the property. | Land | Improvement |
|---|---|---|---|---|
| 2024 | $3,697 | $216,800 | $23,600 | $193,200 |
| 2023 | $3,310 | $170,100 | $23,600 | $146,500 |
| 2021 | $2,924 | $144,200 | $20,000 | $124,200 |
| 2020 | $2,787 | $137,900 | $20,000 | $117,900 |
| 2019 | $2,296 | $113,500 | $20,000 | $93,500 |
| 2018 | $2,207 | $108,300 | $20,000 | $88,300 |
| 2017 | $2,183 | $102,800 | $20,000 | $82,800 |
| 2016 | $2,215 | $105,000 | $20,000 | $85,000 |
| 2015 | $2,215 | $105,000 | $20,000 | $85,000 |
| 2014 | $2,530 | $115,000 | $20,000 | $95,000 |
| 2013 | $2,576 | $115,000 | $20,000 | $95,000 |
Property History
| Date | Event | Price | List to Sale | Price per Sq Ft | Prior Sale |
|---|---|---|---|---|---|
| 10/27/2025 10/27/25 | For Sale | $230,000 | +12.2% | $157 / Sq Ft | |
| 06/27/2022 06/27/22 | Sold | $205,000 | -4.6% | $147 / Sq Ft | View Prior Sale |
| 06/06/2022 06/06/22 | Pending | -- | -- | -- | |
| 06/01/2022 06/01/22 | Price Changed | $214,900 | -6.5% | $154 / Sq Ft | |
| 05/25/2022 05/25/22 | Price Changed | $229,900 | -8.0% | $165 / Sq Ft | |
| 05/16/2022 05/16/22 | For Sale | $249,900 | +42.0% | $180 / Sq Ft | |
| 10/26/2020 10/26/20 | Sold | $176,000 | +0.6% | $120 / Sq Ft | View Prior Sale |
| 09/08/2020 09/08/20 | Pending | -- | -- | -- | |
| 09/04/2020 09/04/20 | For Sale | $175,000 | -0.6% | $120 / Sq Ft | |
| 08/27/2020 08/27/20 | Off Market | $176,000 | -- | -- | |
| 08/03/2017 08/03/17 | Sold | $140,000 | +0.1% | $96 / Sq Ft | View Prior Sale |
| 06/15/2017 06/15/17 | Pending | -- | -- | -- | |
| 05/08/2017 05/08/17 | For Sale | $139,900 | -- | $96 / Sq Ft |
Purchase History
| Date | Type | Sale Price | Title Company |
|---|---|---|---|
| Warranty Deed | $205,000 | None Listed On Document | |
| Condominium Deed | $176,000 | None Available | |
| Condominium Deed | $140,000 | None Available | |
| Condominium Deed | $133,600 | None Available |
Mortgage History
| Date | Status | Loan Amount | Loan Type |
|---|---|---|---|
| Open | $180,000 | New Conventional | |
| Previous Owner | $149,600 | New Conventional | |
| Previous Owner | $135,800 | New Conventional | |
| Previous Owner | $2,670 | Stand Alone Second |
Source: South Central Wisconsin Multiple Listing Service
MLS Number: 2011458
APN: 0609-063-1210-2
- 2621 Smithfield Dr Unit 3
- 403 Williamsburg Way Ct Unit 403
- 3134 Dorchester Way Unit 7
- 3017 Bradbury Rd
- 9 Newport Cir
- 2201 Tawhee Dr
- 6150 Sandstone Dr
- 5826 Balsam Rd
- 2329 Carling Dr Unit 3
- 2333 Carling Dr Unit 3
- 2412 Dunns Marsh Terrace
- 5701 Bartlett Ln
- 2310 Ravenswood Rd
- 2945 Maple Run Dr
- 2207 Frisch Rd
- 6421 Dylyn Dr
- 3117 Keswick Dr
- 6517 Piedmont Rd
- 4610 Jenewein Rd
- 2309 Mckenna Blvd
- 2931 King James Way
- 5663 King James Ct
- 2987 Fitchrona Rd
- 5401 Williamsburg Way
- 5801 Williamsburg Way Unit 5803
- 6270 Limestone Ln
- 2429 Chalet Gardens Ct
- 2367 Chalet Gardens Rd Unit 3
- 2302-2350 Chalet Gardens Rd
- 5825 Balsam Rd Unit 3
- 2333 Chalet Gardens Rd
- 5806 Raymond Rd
- 2313 Carling Dr
- 6214 Camino Way
- 6085 Viroqua Dr
- 2314-2318 Allied Dr
- 3021 Maple Valley Dr
- 2809-2811 Andes Dr
- 2029 Adderbury Ln
- 6801-6925 Chester Dr
