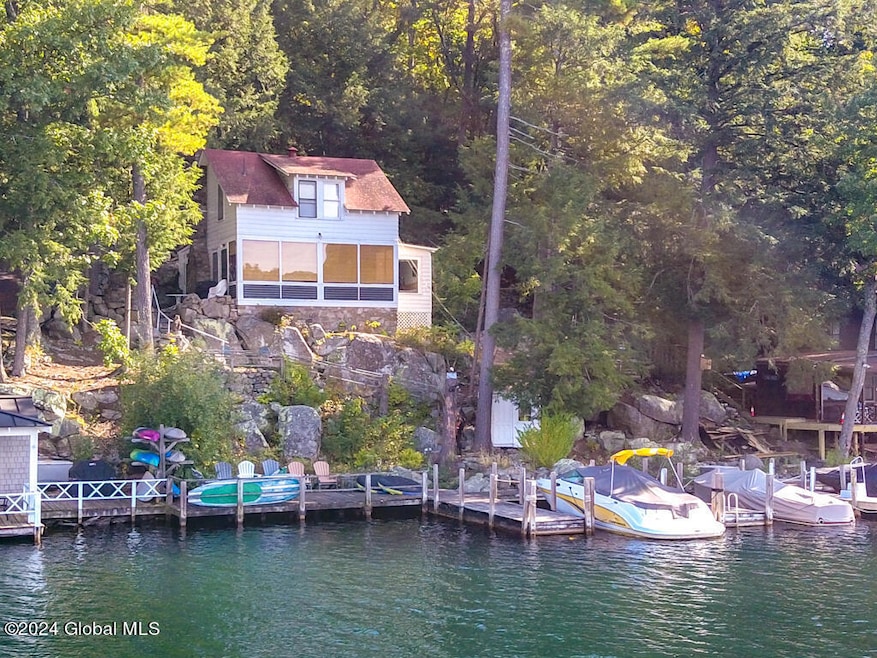
2954 New York 9l Lake George, NY 12845
Estimated payment $9,146/month
Highlights
- Lake Front
- Docks
- Wood Flooring
- Lake George Elementary School Rated A-
- Wooded Lot
- Great Room
About This Home
Escape to your perfect summer camp on Lake George! This charming 3-bedroom, 1-bath home offers a long season of enjoyment. Relax by the cozy stone fireplace or soak in the beauty of the old wood floors. Newer kitchen complete with butcher block counter tops. The pre-existing oversized U-shaped dock (docking for 2 boats) is perfect for lounging and swimming, and the lakeside deck provides an ideal spot for morning coffee or sunset cocktail views. With all the right amenities, you can fully embrace lakeside living. Whether you're boating, fishing, or simply soaking up the sun, this home is your gateway to unforgettable summer memories! Bonus of 2 garages roadside for all your toy storage! Off street parking! Being sold as is.
Home Details
Home Type
- Single Family
Est. Annual Taxes
- $7,983
Year Built
- Built in 1931
Lot Details
- 10,019 Sq Ft Lot
- Lake Front
- Property fronts a private road
- Steep Slope
- Wooded Lot
- Property is zoned Single Residence
Parking
- 1 Car Detached Garage
- Driveway
- Off-Street Parking
Property Views
- Lake
- Woods
- Mountain
Home Design
- Camp Architecture
- Block Foundation
- Stone Foundation
- Rubber Roof
- Metal Roof
- Wood Siding
- Block Exterior
- Stone Siding
- Asphalt
Interior Spaces
- 1,548 Sq Ft Home
- 2-Story Property
- Chair Railings
- Paneling
- Paddle Fans
- Wood Burning Fireplace
- Blinds
- Rods
- Wood Frame Window
- Window Screens
- Great Room
- Living Room with Fireplace
- Dining Room
- Den
Kitchen
- Built-In Electric Oven
- Microwave
- Solid Surface Countertops
Flooring
- Wood
- Carpet
- Laminate
- Tile
Bedrooms and Bathrooms
- 3 Bedrooms
- Primary bedroom located on second floor
- 1 Full Bathroom
Basement
- Exterior Basement Entry
- Crawl Space
Home Security
- Carbon Monoxide Detectors
- Fire and Smoke Detector
Outdoor Features
- Stairs to Access Waterfront
- Docks
- Patio
Schools
- Lake George Elementary School
- Lake George High School
Utilities
- Window Unit Cooling System
- Zoned Heating
- Heating System Uses Wood
- Baseboard Heating
- Electric Baseboard Heater
- 200+ Amp Service
- The lake is a source of water for the property
- Septic Tank
- Cable TV Available
Community Details
- No Home Owners Association
Listing and Financial Details
- Legal Lot and Block 12 / 1
- Assessor Parcel Number 239.20-1-12
Map
Home Values in the Area
Average Home Value in this Area
Property History
| Date | Event | Price | Change | Sq Ft Price |
|---|---|---|---|---|
| 05/28/2025 05/28/25 | Pending | -- | -- | -- |
| 05/07/2025 05/07/25 | Price Changed | $1,549,000 | -8.9% | $1,001 / Sq Ft |
| 04/14/2025 04/14/25 | For Sale | $1,700,000 | -- | $1,098 / Sq Ft |
Similar Homes in Lake George, NY
Source: Global MLS
MLS Number: 202515216
- 3009 State Route 9l
- 9 Woodchuck Hill Rd
- 1941 Bay Rd
- 133 Assembly Point Rd
- 527 Lockhart Mountain Rd
- 26 Brayton Rd
- 20 Brayton Rd
- 3 Top of The World
- 2352 Ridge Rd
- 19 Forest Rd
- 135 Seelye Rd
- 233 Cleverdale Rd
- 83 Pilot Knob Rd
- 1849 Ridge Rd
- 441 Lockhart Mountain Rd Unit 1
- 441 Lockhart Mountain Rd Unit 60
- 3210 Lake Shore Dr Unit 27 interval 4
- 3210 Lake Shore Dr Unit 36 Interval 2
- 3210 Lake Shore Dr Unit 34 Interval 5
- 3210 Lake Shore Dr Unit 24 Interval 2






