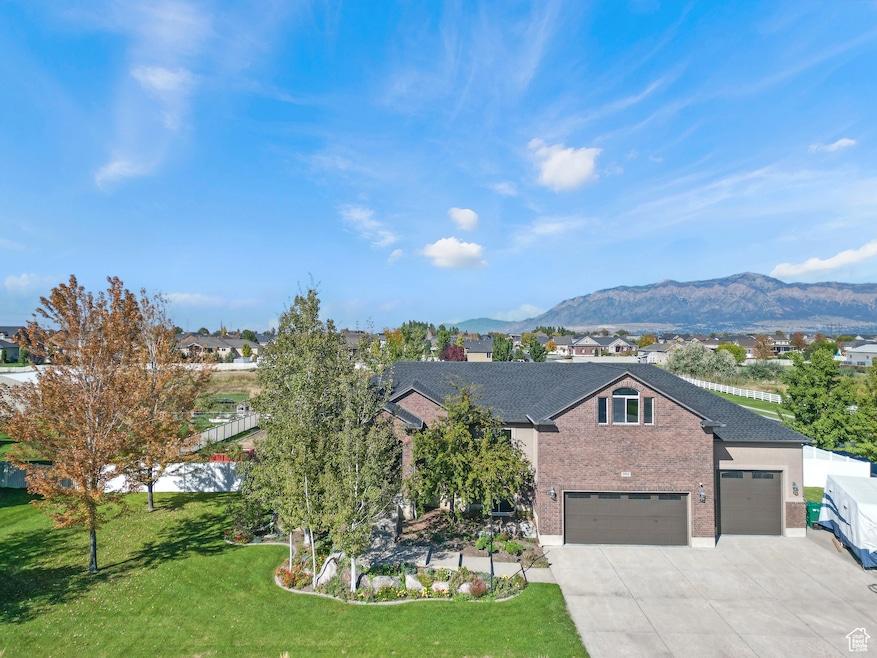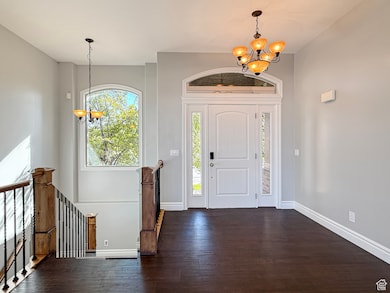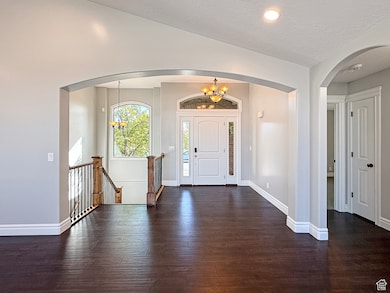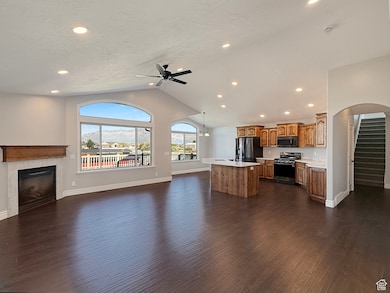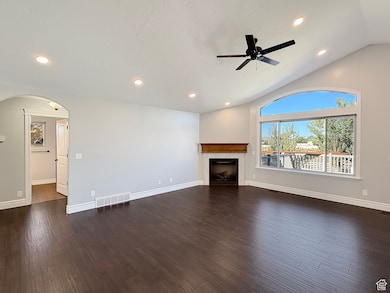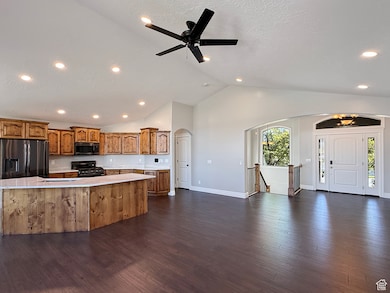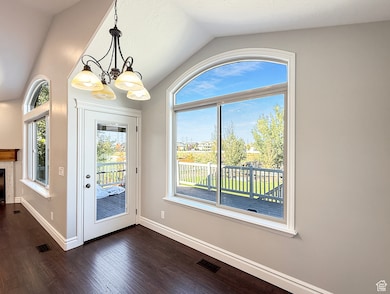2954 W 2325 S West Haven, UT 84401
Estimated payment $5,287/month
Highlights
- Horse Property
- RV Access or Parking
- 1.12 Acre Lot
- Second Kitchen
- Updated Kitchen
- Mountain View
About This Home
Dreaming of country living? This sprawling 1.12-acre property in West Haven is ready for you and all your animals! Bring your horses, goats, chickens, and more-this property is already set up for animals, with a barn, fenced areas, and plenty of flat, usable land. The spacious 4,021 square foot rambler offers room for everyone, featuring two full kitchens, two family rooms, six bedrooms, four bathrooms, and a large bonus room-perfect. You'll love the fresh new paint and flooring throughout, giving the home a clean, updated feel. Enjoy peaceful country views with modern conveniences just minutes away. Properties like this don't come up often-a true rare find for farm lovers and homesteaders alike!
Home Details
Home Type
- Single Family
Est. Annual Taxes
- $5,505
Year Built
- Built in 2007
Lot Details
- 1.12 Acre Lot
- Lot Dimensions are 140.0x315.0x155.0
- Partially Fenced Property
- Landscaped
- Corner Lot
- Property is zoned Single-Family
Parking
- 3 Car Attached Garage
- RV Access or Parking
Home Design
- Rambler Architecture
- Brick Exterior Construction
- Asphalt Roof
- Stucco
Interior Spaces
- 4,021 Sq Ft Home
- 3-Story Property
- Vaulted Ceiling
- Ceiling Fan
- Gas Log Fireplace
- Double Pane Windows
- Blinds
- Entrance Foyer
- Great Room
- Mountain Views
- Electric Dryer Hookup
Kitchen
- Updated Kitchen
- Second Kitchen
- Free-Standing Range
- Microwave
- Disposal
Flooring
- Carpet
- Tile
Bedrooms and Bathrooms
- 6 Bedrooms | 3 Main Level Bedrooms
- Walk-In Closet
- Bathtub With Separate Shower Stall
Basement
- Walk-Out Basement
- Basement Fills Entire Space Under The House
Eco-Friendly Details
- Reclaimed Water Irrigation System
Outdoor Features
- Horse Property
- Covered Patio or Porch
- Outbuilding
Schools
- Kanesville Elementary School
Utilities
- Forced Air Heating and Cooling System
- Natural Gas Connected
Community Details
- No Home Owners Association
- Secrist Subdivision
Listing and Financial Details
- Assessor Parcel Number 15-422-0029
Map
Home Values in the Area
Average Home Value in this Area
Tax History
| Year | Tax Paid | Tax Assessment Tax Assessment Total Assessment is a certain percentage of the fair market value that is determined by local assessors to be the total taxable value of land and additions on the property. | Land | Improvement |
|---|---|---|---|---|
| 2025 | $5,389 | $814,137 | $249,299 | $564,838 |
| 2024 | $5,091 | $438,727 | $135,644 | $303,083 |
| 2023 | $5,259 | $461,666 | $111,751 | $349,915 |
| 2022 | $5,308 | $479,600 | $102,063 | $377,537 |
| 2021 | $4,459 | $667,000 | $144,130 | $522,870 |
| 2020 | $4,073 | $564,000 | $114,380 | $449,620 |
| 2019 | $3,827 | $504,000 | $106,092 | $397,908 |
| 2018 | $3,802 | $484,000 | $97,592 | $386,408 |
| 2017 | $3,452 | $426,000 | $86,422 | $339,578 |
| 2016 | $3,030 | $203,893 | $43,019 | $160,874 |
| 2015 | $2,895 | $194,209 | $43,019 | $151,190 |
| 2014 | $2,603 | $168,630 | $36,007 | $132,623 |
Property History
| Date | Event | Price | List to Sale | Price per Sq Ft |
|---|---|---|---|---|
| 01/21/2026 01/21/26 | Price Changed | $940,000 | -3.6% | $234 / Sq Ft |
| 01/12/2026 01/12/26 | Price Changed | $974,900 | -2.0% | $242 / Sq Ft |
| 10/13/2025 10/13/25 | For Sale | $995,000 | -- | $247 / Sq Ft |
Purchase History
| Date | Type | Sale Price | Title Company |
|---|---|---|---|
| Warranty Deed | -- | Executive Title Ogden | |
| Special Warranty Deed | -- | Executive Title | |
| Warranty Deed | -- | Heritage West |
Mortgage History
| Date | Status | Loan Amount | Loan Type |
|---|---|---|---|
| Open | $310,500 | Purchase Money Mortgage |
Source: UtahRealEstate.com
MLS Number: 2117231
APN: 15-422-0029
- 2989 W 2600 S
- 2275 S 2500 W
- 2611 W 1850 S
- 1903 S 2425 W
- 1977 S 2425 W
- 1918 S 2475 W
- 1869 S 2425 W
- 1944 S 2425 W
- 2878 2850 S
- 2837 W 2875 S
- 2454 W 1775 S
- 2695 S 2300 W Unit 248
- 2674 S 2250 West St Unit 207
- 2469 W 1650 S
- 2274 W 2710 S Unit 271
- 2542 S 2200 W
- 2499 S Laurel St
- 2468 S Laurel St
- 2483 Gilmour St
- 1909 W Chalgrove Rd
- 2112 W 3300 S
- 1630 W 2000 S
- 1575 W Riverwalk Dr
- 2071 W Madie Ln
- 2071 Madie Ln
- 2405 Hinckley Dr
- 1110 W Shady Brook Ln
- 2160 S 1200 W
- 3339 W 3715 S Unit 4077
- 3706 S 1900 W
- 2663 S 3900 W
- 3330 W 4000 S
- 4154 Westlake Dr
- 2194-4300 4300 S St
- 4419 S 2750 W
- 4389 S Locomotive Dr
- 3024 W 4450 S
- 4499 S 1930 W
- 4779 S 3200 W
- 1801 W 4650 S
Ask me questions while you tour the home.
