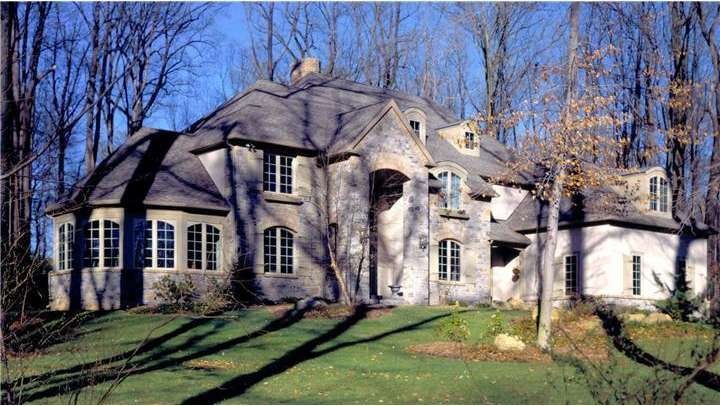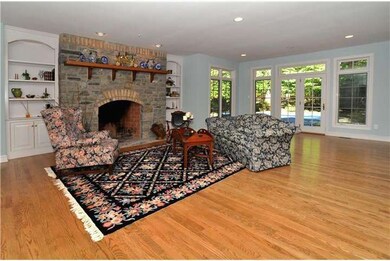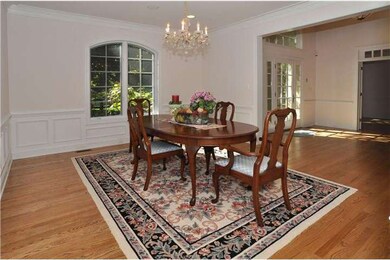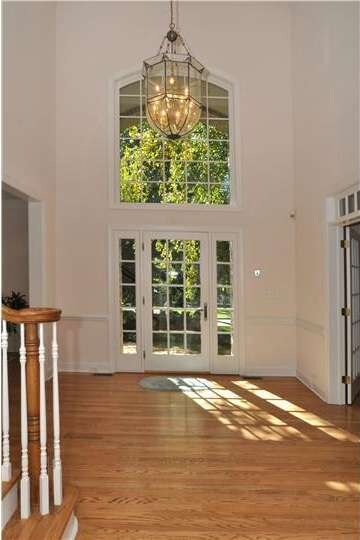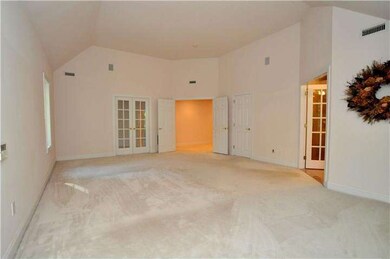
2955 Beech Ln Doylestown, PA 18902
Buckingham NeighborhoodHighlights
- In Ground Pool
- 1.8 Acre Lot
- Cathedral Ceiling
- Buckingham Elementary School Rated A-
- French Architecture
- Wood Flooring
About This Home
As of September 2020This dramatic stucco & stone home, crafted by Richard Zaveta, is set amidst lofty Beech Trees. Great care was taken to incorporate glorious vistas from every room. Sun drenched Conservatory w/decorative tile floors provides a peaceful reprieve. A wonderful kitchen & open entertaining area are highlighted by interor stone walls, wood burning fireplace w/gas starter. The gourmet kitchen w/granite counters, tile backsplash, glass display cabinets & GE Profile appliances also features a darling eating area looking out to the in-ground pool w/spa. Upstairs the luxurious owner's suite with sitting room & marble bath contains a walk-in closet & enjoys a sitting room/nursery. Two lovely bedrooms with a Jack & Jill bath plus a private guest suite gives privacy to each bedroom. An ADDITIONAL 1400 sq.ft. recently finished on the lower level with a spacious bath contains 8.5 ceilings & egress window, potential media room plus access to garage completes this exception home. New 3 Zone HVAC & Central Vac System.
Home Details
Home Type
- Single Family
Est. Annual Taxes
- $20,188
Year Built
- Built in 1996
Lot Details
- 1.8 Acre Lot
- Level Lot
- Property is in good condition
- Property is zoned AG
Parking
- 3 Car Attached Garage
- 3 Open Parking Spaces
Home Design
- French Architecture
- Brick Foundation
- Pitched Roof
- Stone Siding
- Stucco
Interior Spaces
- 4,610 Sq Ft Home
- Property has 2 Levels
- Central Vacuum
- Cathedral Ceiling
- Ceiling Fan
- Stone Fireplace
- Family Room
- Living Room
- Dining Room
- Finished Basement
- Basement Fills Entire Space Under The House
- Home Security System
- Laundry on main level
- Attic
Kitchen
- Butlers Pantry
- Built-In Self-Cleaning Double Oven
- Cooktop
- Kitchen Island
Flooring
- Wood
- Wall to Wall Carpet
- Tile or Brick
Bedrooms and Bathrooms
- 4 Bedrooms
- En-Suite Primary Bedroom
- En-Suite Bathroom
- 4.5 Bathrooms
Outdoor Features
- In Ground Pool
- Patio
Schools
- Buckingham Elementary School
- Holicong Middle School
- Central Bucks High School East
Utilities
- Forced Air Heating and Cooling System
- Back Up Gas Heat Pump System
- 200+ Amp Service
- Well
- Propane Water Heater
- On Site Septic
- Cable TV Available
Community Details
- No Home Owners Association
- Built by ZAVETA CONSTRUCTION
- Ash Mill Subdivision
Listing and Financial Details
- Assessor Parcel Number 6-14-75-8
Ownership History
Purchase Details
Home Financials for this Owner
Home Financials are based on the most recent Mortgage that was taken out on this home.Purchase Details
Purchase Details
Home Financials for this Owner
Home Financials are based on the most recent Mortgage that was taken out on this home.Purchase Details
Similar Homes in Doylestown, PA
Home Values in the Area
Average Home Value in this Area
Purchase History
| Date | Type | Sale Price | Title Company |
|---|---|---|---|
| Deed | $1,225,000 | None Available | |
| Interfamily Deed Transfer | -- | None Available | |
| Deed | $940,000 | None Available | |
| Deed | $210,000 | -- |
Mortgage History
| Date | Status | Loan Amount | Loan Type |
|---|---|---|---|
| Open | $980,000 | New Conventional | |
| Previous Owner | $79,500 | Credit Line Revolving | |
| Previous Owner | $93,500 | Credit Line Revolving | |
| Previous Owner | $750,000 | New Conventional |
Property History
| Date | Event | Price | Change | Sq Ft Price |
|---|---|---|---|---|
| 09/25/2020 09/25/20 | Sold | $1,225,000 | -3.9% | $247 / Sq Ft |
| 06/23/2020 06/23/20 | For Sale | $1,275,000 | +35.6% | $257 / Sq Ft |
| 08/08/2012 08/08/12 | Sold | $940,000 | -10.5% | $204 / Sq Ft |
| 06/10/2012 06/10/12 | Price Changed | $1,050,000 | 0.0% | $228 / Sq Ft |
| 06/10/2012 06/10/12 | For Sale | $1,050,000 | 0.0% | $228 / Sq Ft |
| 06/09/2012 06/09/12 | Pending | -- | -- | -- |
| 11/30/2011 11/30/11 | Price Changed | $1,050,000 | -12.1% | $228 / Sq Ft |
| 07/15/2011 07/15/11 | Price Changed | $1,195,000 | -7.7% | $259 / Sq Ft |
| 10/06/2010 10/06/10 | For Sale | $1,295,000 | -- | $281 / Sq Ft |
Tax History Compared to Growth
Tax History
| Year | Tax Paid | Tax Assessment Tax Assessment Total Assessment is a certain percentage of the fair market value that is determined by local assessors to be the total taxable value of land and additions on the property. | Land | Improvement |
|---|---|---|---|---|
| 2024 | $16,545 | $101,620 | $12,800 | $88,820 |
| 2023 | $15,984 | $101,620 | $12,800 | $88,820 |
| 2022 | $15,793 | $101,620 | $12,800 | $88,820 |
| 2021 | $15,604 | $101,620 | $12,800 | $88,820 |
| 2020 | $15,604 | $101,620 | $12,800 | $88,820 |
| 2019 | $15,502 | $101,620 | $12,800 | $88,820 |
| 2018 | $15,502 | $101,620 | $12,800 | $88,820 |
| 2017 | $15,375 | $101,620 | $12,800 | $88,820 |
| 2016 | $15,528 | $101,620 | $12,800 | $88,820 |
| 2015 | -- | $101,620 | $12,800 | $88,820 |
| 2014 | -- | $101,620 | $12,800 | $88,820 |
Agents Affiliated with this Home
-

Seller's Agent in 2020
Jay Spaziano
Jay Spaziano Real Estate
(215) 292-5898
41 in this area
469 Total Sales
-

Buyer's Agent in 2020
Dana Lansing
Kurfiss Sotheby's International Realty
(267) 614-0990
14 in this area
101 Total Sales
-

Seller's Agent in 2012
Flo Smerconish
Compass RE
(215) 694-8500
7 in this area
54 Total Sales
-

Seller Co-Listing Agent in 2012
Mary Swansen
Weichert Corporate
(215) 534-9052
4 Total Sales
Map
Source: Bright MLS
MLS Number: 1004977594
APN: 06-014-075-008
- 5615 S Deer Run Rd
- 5653 Private Rd
- 2855 Ash Mill Rd
- 2959 Antler Dr
- 3070 Ursulas Way
- 5960 Honey Hollow Rd
- 6185 Mechanicsville Rd
- 5812 Hickory Hollow Ln Unit 2
- 5262 Bailey Ct E
- 5393 Mechanicsville Rd
- 5859 Hickory Hollow Ln Unit 19
- 5358 York Rd
- 5248 Mechanicsville Rd
- 5025 Anderson Rd
- 3468 Holicong Rd
- 131 Equestrian Dr
- 3039 Durham Rd
- 3455 Durham Rd
- 3479 Durham Rd
- 4871 E Blossom Dr
