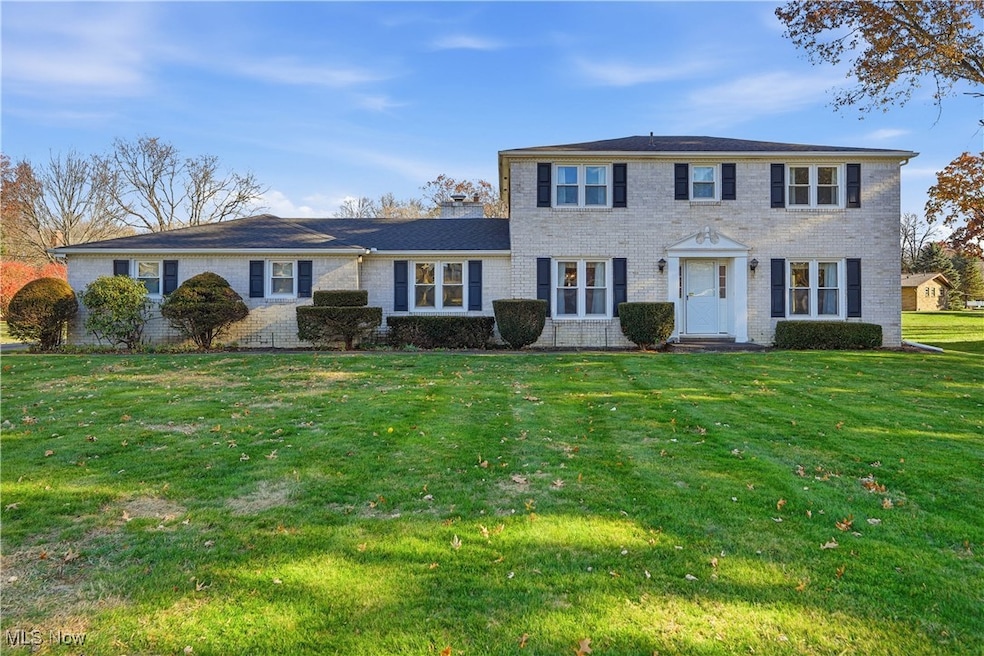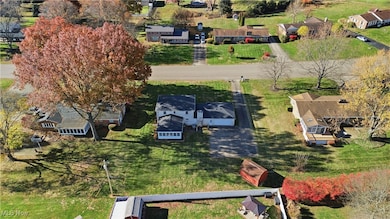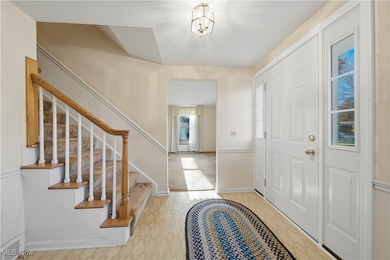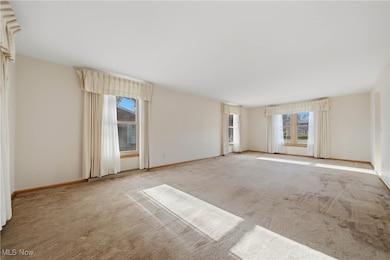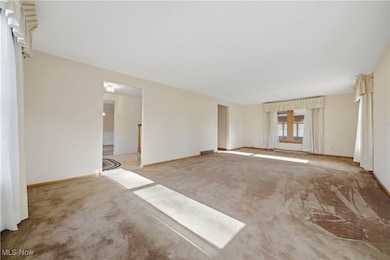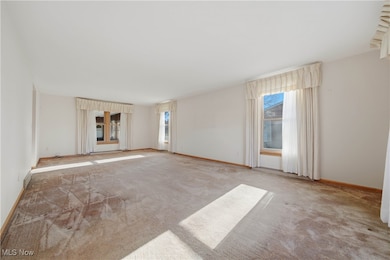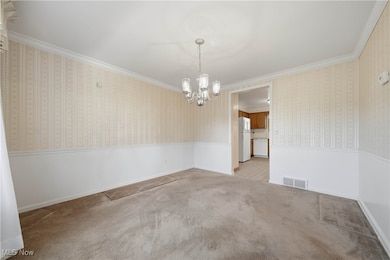2955 Chaucer Dr NE Canton, OH 44721
Estimated payment $1,520/month
Highlights
- Colonial Architecture
- Rear Porch
- Eat-In Kitchen
- No HOA
- 2 Car Attached Garage
- Built-In Features
About This Home
This Classic 4 Bedroom Colonial stands proud & tall in the Sherwood Village neighborhood of Plain Township, so well adored by it's long term owners. Now, it's time to bring this vintage beauty some fresh cosmetic updates to restore it's charm & character! Priced well below the neighborhood comps, offering such a great location near schools, Parks, and shopping, this one is quite the deal for a buyer looking for a home that has great space to use their creative vision to give it some modern updates! Spacious Rooms & a good flow include large Living & Dining Rooms, Family Room, Eat-in Kitchen & 1/2 Bath. Upstairs, Master Bedroom & Master Bath, 3 more BR's & Main Bath. Delightful 3 season Sunroom is a great space to enjoy the changing seasons, Bonus Room in the basement too. Roof is only 3 years old, along with replacement windows, electrical box, water heater, added insulation, newer septic system & more. Pretty Sherwood Village neighborhood, nice flat lot with backyard Shed. No HOA restrictions. Great location in the heart of Plain - close to the vibrant Oakwood Square & GlenOak Campus. A 1 yr. Cinch Home Warranty is included. What a deal!
Listing Agent
Cutler Real Estate Brokerage Email: devans@cutlerhomes.com, 330-575-1832 License #2004004576 Listed on: 11/19/2025

Home Details
Home Type
- Single Family
Est. Annual Taxes
- $3,350
Year Built
- Built in 1965
Lot Details
- 0.44 Acre Lot
- Landscaped
- Back Yard
Parking
- 2 Car Attached Garage
- Rear-Facing Garage
- Driveway
Home Design
- Colonial Architecture
- Brick Exterior Construction
- Asphalt Roof
Interior Spaces
- 2-Story Property
- Built-In Features
- Bookcases
- Crown Molding
- Entrance Foyer
- Family Room with Fireplace
- Fire and Smoke Detector
Kitchen
- Eat-In Kitchen
- Range
- Microwave
- Dishwasher
Bedrooms and Bathrooms
- 4 Bedrooms
- 2.5 Bathrooms
Laundry
- Dryer
- Washer
Partially Finished Basement
- Basement Fills Entire Space Under The House
- Sump Pump
- Laundry in Basement
Outdoor Features
- Rear Porch
Utilities
- Forced Air Heating and Cooling System
- Heating System Uses Gas
- Water Softener
- Septic Tank
Community Details
- No Home Owners Association
- Sherwood Village Subdivision
Listing and Financial Details
- Home warranty included in the sale of the property
- Assessor Parcel Number 05204100
Map
Home Values in the Area
Average Home Value in this Area
Tax History
| Year | Tax Paid | Tax Assessment Tax Assessment Total Assessment is a certain percentage of the fair market value that is determined by local assessors to be the total taxable value of land and additions on the property. | Land | Improvement |
|---|---|---|---|---|
| 2025 | -- | $97,870 | $24,260 | $73,610 |
| 2024 | -- | $97,870 | $24,260 | $73,610 |
| 2023 | $2,544 | $63,770 | $16,100 | $47,670 |
| 2022 | $2,576 | $63,770 | $16,100 | $47,670 |
| 2021 | $2,587 | $63,770 | $16,100 | $47,670 |
| 2020 | $2,350 | $54,220 | $13,900 | $40,320 |
| 2019 | $2,330 | $54,220 | $13,900 | $40,320 |
| 2018 | $2,301 | $54,220 | $13,900 | $40,320 |
| 2017 | $2,190 | $48,480 | $12,640 | $35,840 |
| 2016 | $2,192 | $48,410 | $12,640 | $35,770 |
| 2015 | $2,119 | $48,410 | $12,640 | $35,770 |
| 2014 | $26 | $45,850 | $11,970 | $33,880 |
| 2013 | $989 | $45,850 | $11,970 | $33,880 |
Property History
| Date | Event | Price | List to Sale | Price per Sq Ft |
|---|---|---|---|---|
| 11/19/2025 11/19/25 | For Sale | $235,000 | -- | $103 / Sq Ft |
Purchase History
| Date | Type | Sale Price | Title Company |
|---|---|---|---|
| Interfamily Deed Transfer | -- | -- |
Source: MLS Now
MLS Number: 5172854
APN: 05204100
- 6090 Wiclif St NE
- 5907 Wiclif Rd NE
- 5700 Birmingham Rd NE
- 2550 Chaucer Dr NE
- 6402 Blossomwood Cir NE
- 2690 Crompton St NE
- 6428 Blossomwood Cir NE
- 2533 57th St NE
- 6110 Glessner Ave NE
- 5242 Aster Ave NE
- 5409 Glenhill Ave NE
- 6914 Stonecreek Ave NE
- 3240 Eastern St NE
- 3625 Alpine St NE
- 6666 Carriage Lane Ave NE
- 2419 Bur Oak St NE
- 6960 Middlebranch Ave NE
- 2317 Raintree St NE
- 7086 Woodell Ave NE
- 7106 Woodell Ave NE
- 2325 Cold Stream Ave NE
- 5161 Johnnycake Ridge NE
- 1614 Bellview St NE
- 4230 Harmont Ave NE Unit B
- 4200 Middlebranch Ave NE
- 713 Mosby Ln
- 2664 Gala Rd NE
- 3142 34th St NE Unit B
- 3203 33rd St NE Unit G
- 3312 Middlebranch Ave NE
- 3013 Dennis Ct NE
- 3600 Martindale Rd NE
- 841 44th St NW
- 4842 Cranberry Ave NW
- 1828 Ohio Ave NE
- 2025-2255 Applegrove St NW
- 137 25th St NW
- 224 Woodside Ave NE
- 1616 S Main St
- 1619 38th St NW Unit 1619
