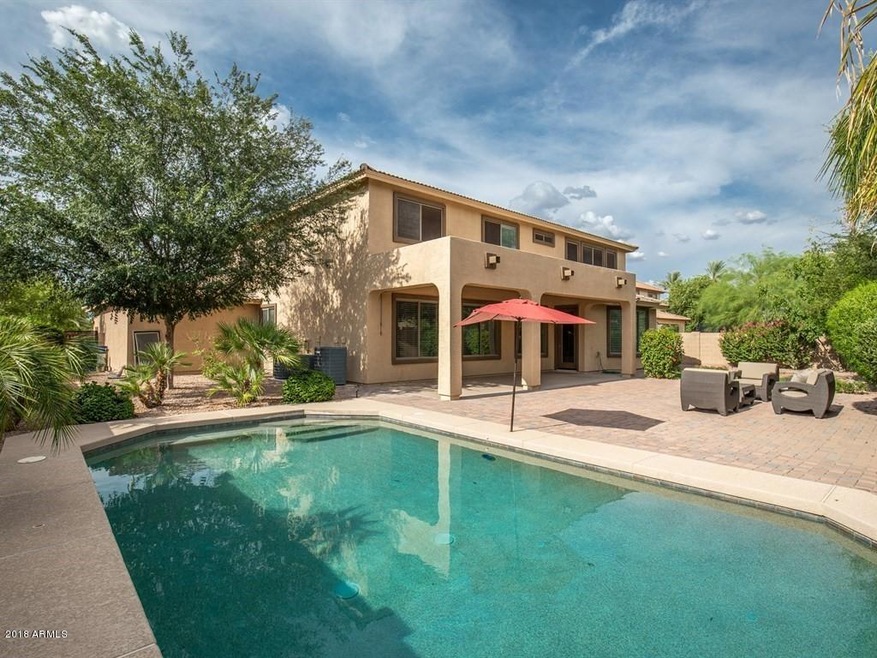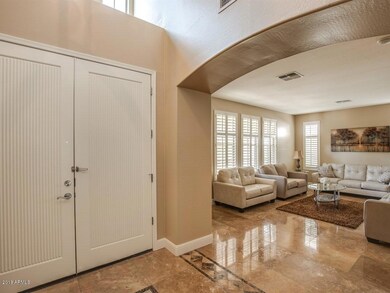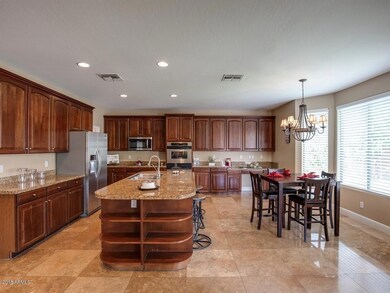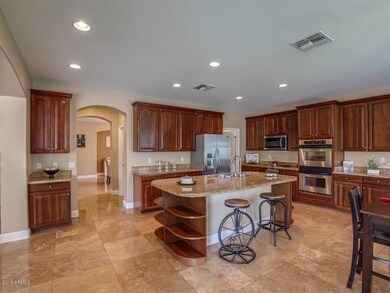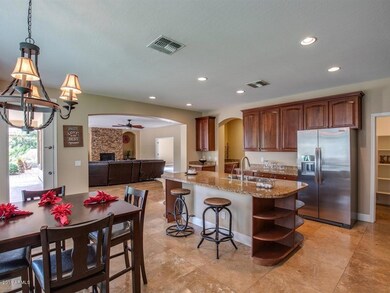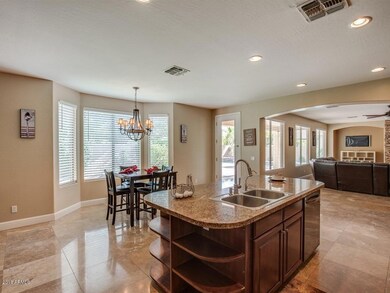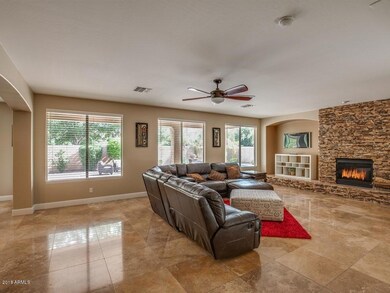
2955 E Mahogany Place Chandler, AZ 85249
South Chandler NeighborhoodHighlights
- Play Pool
- RV Access or Parking
- Santa Barbara Architecture
- Jane D. Hull Elementary School Rated A
- Vaulted Ceiling
- Granite Countertops
About This Home
As of October 2020''Home Sweet Home'' is the only way to describe this exceptional beauty! Incredibly upgraded w/ so much useful space & storage. Upstairs & Downstairs Ensuites w/ priv full bathrooms, Formal Living, Bonus Media Rm & Loft! Gourmet Kitchen w/ Stainless Steel Appliances, decorative lighting, island, double ovens, gas range, TONS of Cabinets and 2 Walk In Pantries w/ prepping station and pass thru to formal dining. Polished Travertine flooring & Brand New Carpet. All New Int 2 toned Paint & 5'' baseboards. Master Suite is paradise with HUGE W/I Closet, 2 Person Tiled in Shower, Garden Tub, dual vanities, . A Rated Chandler Schools. N/S exposure with oversized covered patio, grassy play area, mature landscaping and Sparkling Pebbletec Pool w/ waterfall feature. Dreamy 4 Car Ext Garage
Last Agent to Sell the Property
Realty ONE Group License #SA571271000 Listed on: 07/13/2018
Home Details
Home Type
- Single Family
Est. Annual Taxes
- $4,419
Year Built
- Built in 2005
Lot Details
- 0.29 Acre Lot
- Desert faces the front of the property
- Cul-De-Sac
- Block Wall Fence
- Front and Back Yard Sprinklers
- Sprinklers on Timer
- Private Yard
- Grass Covered Lot
HOA Fees
- $60 Monthly HOA Fees
Parking
- 4 Car Garage
- 3 Open Parking Spaces
- Tandem Garage
- Garage Door Opener
- RV Access or Parking
Home Design
- Santa Barbara Architecture
- Wood Frame Construction
- Tile Roof
- Stucco
Interior Spaces
- 5,286 Sq Ft Home
- 2-Story Property
- Vaulted Ceiling
- Ceiling Fan
- Gas Fireplace
- Double Pane Windows
- Solar Screens
- Family Room with Fireplace
- Washer and Dryer Hookup
Kitchen
- Eat-In Kitchen
- Breakfast Bar
- Electric Cooktop
- Built-In Microwave
- Kitchen Island
- Granite Countertops
Flooring
- Carpet
- Stone
Bedrooms and Bathrooms
- 6 Bedrooms
- Remodeled Bathroom
- Primary Bathroom is a Full Bathroom
- 4.5 Bathrooms
- Dual Vanity Sinks in Primary Bathroom
- Bathtub With Separate Shower Stall
Accessible Home Design
- Accessible Hallway
Outdoor Features
- Play Pool
- Covered Patio or Porch
Schools
- Jane D. Hull Elementary School
- San Tan Elementary Middle School
- Basha High School
Utilities
- Zoned Heating and Cooling System
- Heating System Uses Natural Gas
- Water Purifier
- High Speed Internet
- Cable TV Available
Listing and Financial Details
- Tax Lot 67
- Assessor Parcel Number 303-55-292
Community Details
Overview
- Association fees include ground maintenance
- Premier Management Association, Phone Number (480) 704-2900
- Built by Richmond
- Riggs Ranch Meadows Subdivision
Recreation
- Community Playground
- Bike Trail
Ownership History
Purchase Details
Purchase Details
Home Financials for this Owner
Home Financials are based on the most recent Mortgage that was taken out on this home.Purchase Details
Home Financials for this Owner
Home Financials are based on the most recent Mortgage that was taken out on this home.Purchase Details
Home Financials for this Owner
Home Financials are based on the most recent Mortgage that was taken out on this home.Purchase Details
Home Financials for this Owner
Home Financials are based on the most recent Mortgage that was taken out on this home.Purchase Details
Home Financials for this Owner
Home Financials are based on the most recent Mortgage that was taken out on this home.Similar Homes in Chandler, AZ
Home Values in the Area
Average Home Value in this Area
Purchase History
| Date | Type | Sale Price | Title Company |
|---|---|---|---|
| Deed | -- | None Listed On Document | |
| Warranty Deed | $695,000 | Jetclosing Inc | |
| Deed | -- | Premier Title Agency | |
| Warranty Deed | $600,000 | Premier Title Agency | |
| Interfamily Deed Transfer | -- | Lawyers Title Ins | |
| Special Warranty Deed | $423,065 | -- |
Mortgage History
| Date | Status | Loan Amount | Loan Type |
|---|---|---|---|
| Previous Owner | $695,000 | VA | |
| Previous Owner | $453,100 | New Conventional | |
| Previous Owner | $247,000 | Credit Line Revolving | |
| Previous Owner | $338,450 | New Conventional | |
| Previous Owner | $338,450 | New Conventional |
Property History
| Date | Event | Price | Change | Sq Ft Price |
|---|---|---|---|---|
| 10/26/2020 10/26/20 | Sold | $695,000 | -0.7% | $131 / Sq Ft |
| 09/11/2020 09/11/20 | Price Changed | $700,000 | -2.6% | $132 / Sq Ft |
| 08/20/2020 08/20/20 | Price Changed | $719,000 | -1.4% | $136 / Sq Ft |
| 07/26/2020 07/26/20 | For Sale | $729,000 | +21.5% | $138 / Sq Ft |
| 09/12/2018 09/12/18 | Sold | $600,000 | -7.7% | $114 / Sq Ft |
| 07/27/2018 07/27/18 | Pending | -- | -- | -- |
| 07/13/2018 07/13/18 | For Sale | $650,000 | -- | $123 / Sq Ft |
Tax History Compared to Growth
Tax History
| Year | Tax Paid | Tax Assessment Tax Assessment Total Assessment is a certain percentage of the fair market value that is determined by local assessors to be the total taxable value of land and additions on the property. | Land | Improvement |
|---|---|---|---|---|
| 2025 | $3,291 | $55,632 | -- | -- |
| 2024 | $4,479 | $52,983 | -- | -- |
| 2023 | $4,479 | $69,380 | $13,870 | $55,510 |
| 2022 | $4,320 | $52,850 | $10,570 | $42,280 |
| 2021 | $4,446 | $49,670 | $9,930 | $39,740 |
| 2020 | $5,016 | $47,510 | $9,500 | $38,010 |
| 2019 | $4,842 | $44,470 | $8,890 | $35,580 |
| 2018 | $4,701 | $43,480 | $8,690 | $34,790 |
| 2017 | $4,419 | $42,320 | $8,460 | $33,860 |
| 2016 | $4,268 | $42,000 | $8,400 | $33,600 |
| 2015 | $4,089 | $41,120 | $8,220 | $32,900 |
Agents Affiliated with this Home
-
Cathy Pedersen

Seller's Agent in 2020
Cathy Pedersen
Ambrose Realty Management LLC
(480) 217-3007
1 in this area
5 Total Sales
-
E
Buyer's Agent in 2020
Eric Smith
Capstone Realty Professionals
-
Tina Garcia

Seller's Agent in 2018
Tina Garcia
Realty One Group
(602) 451-8462
7 in this area
69 Total Sales
-
Rudy Mohamed
R
Seller Co-Listing Agent in 2018
Rudy Mohamed
Realty One Group
(602) 405-9909
4 in this area
20 Total Sales
-
Scott Reid

Buyer's Agent in 2018
Scott Reid
The Brokery
26 Total Sales
Map
Source: Arizona Regional Multiple Listing Service (ARMLS)
MLS Number: 5793395
APN: 303-55-292
- 2994 E Mahogany Place
- 5369 S Scott Place
- 5122 S Miller Place
- 2569 E Cherrywood Place
- 2527 E Beechnut Ct
- 2646 E Bartlett Place
- 2153 E Cherrywood Place
- 3114 E Capricorn Way
- 2710 E Lynx Place
- 5721 S Wilson Dr
- 3332 E Powell Place
- 3654 E San Pedro Place
- 3173 E Canyon Way
- 3556 E Bartlett Place
- 2159 E Cedar Place
- 2718 E Horseshoe Place
- 13327 E Stoney Vista Dr
- 2141 E Nolan Place
- 2207 E Libra Place
- 3840 E San Mateo Way
