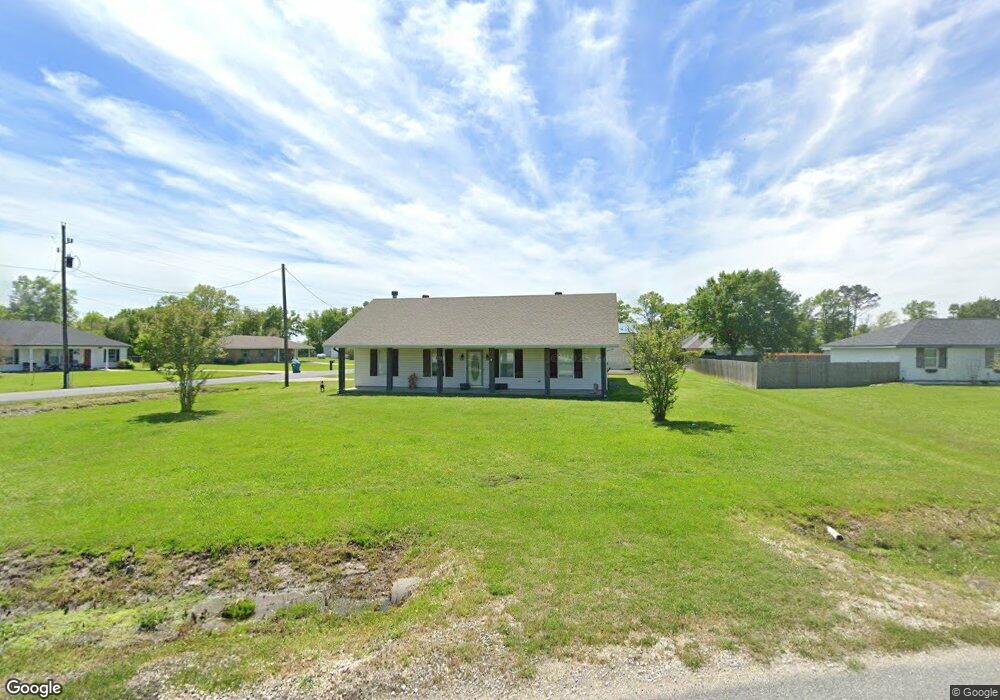2955 Elda St Lake Charles, LA 70607
Estimated Value: $143,000 - $207,000
Highlights
- Traditional Architecture
- Covered Patio or Porch
- Attached Carport
- No HOA
- Separate Outdoor Workshop
- Central Heating and Cooling System
About This Home
As of September 2018Adorable country home on large corner lot with brand new workshop. This 3 bedroom/2 bath split floor plan home is move in ready. Open living/dining with trey ceiling and wood burning fireplace. Large kitchen with abundance of custom cabinets, pantry and stainless appliances. Master suite features walk in closet and large soaking tub. Outdoor covered patio/ carport, Large 30 x 30 metal workshop with 20 x 30 covered area. Motorhome/Rv will fit under covered shop area and has hookups already installed. Shop has 3 large roll up doors, electricity and loft for extra storage. Home is in flood zone AE. Flood insurance is currently $492/year and is transferable to new buyer. Will qualify for 100% rural financing.
Home Details
Home Type
- Single Family
Est. Annual Taxes
- $264
Year Built
- 1997
Lot Details
- 0.45 Acre Lot
- Irregular Lot
Parking
- Attached Carport
Home Design
- Traditional Architecture
- Turnkey
- Slab Foundation
- Shingle Roof
- Vinyl Siding
Interior Spaces
- Wood Burning Fireplace
- Washer Hookup
Kitchen
- Oven
- Range
- Dishwasher
Outdoor Features
- Covered Patio or Porch
- Separate Outdoor Workshop
Location
- Outside City Limits
Schools
- Fairview Elementary School
- F.K. White Middle School
- Lagrange High School
Utilities
- Central Heating and Cooling System
- Well
Community Details
- No Home Owners Association
- Suburban Acres Sub#2 Subdivision
Ownership History
Purchase Details
Home Financials for this Owner
Home Financials are based on the most recent Mortgage that was taken out on this home.Purchase Details
Home Financials for this Owner
Home Financials are based on the most recent Mortgage that was taken out on this home.Purchase Details
Home Financials for this Owner
Home Financials are based on the most recent Mortgage that was taken out on this home.Purchase Details
Home Financials for this Owner
Home Financials are based on the most recent Mortgage that was taken out on this home.Home Values in the Area
Average Home Value in this Area
Purchase History
| Date | Buyer | Sale Price | Title Company |
|---|---|---|---|
| Quesenberry Winston Gaither | $190,000 | -- | |
| Guidry Johnathon G | $195,000 | None Available | |
| Keller Hunter Joseph | $173,000 | None Available | |
| Carrere Todd Michael | $117,001 | None Available |
Mortgage History
| Date | Status | Borrower | Loan Amount |
|---|---|---|---|
| Open | Quesenberry Winston Gaither | $183,150 | |
| Previous Owner | Guidry Johnathon G | $191,468 | |
| Previous Owner | Keller Hunter Joseph | $169,866 | |
| Previous Owner | Carrere Todd Michael | $93,600 |
Property History
| Date | Event | Price | List to Sale | Price per Sq Ft |
|---|---|---|---|---|
| 09/14/2018 09/14/18 | Sold | -- | -- | -- |
| 08/16/2018 08/16/18 | Pending | -- | -- | -- |
| 07/27/2018 07/27/18 | For Sale | $173,000 | -- | $123 / Sq Ft |
Tax History Compared to Growth
Tax History
| Year | Tax Paid | Tax Assessment Tax Assessment Total Assessment is a certain percentage of the fair market value that is determined by local assessors to be the total taxable value of land and additions on the property. | Land | Improvement |
|---|---|---|---|---|
| 2024 | $264 | $10,260 | $750 | $9,510 |
| 2023 | $264 | $10,260 | $750 | $9,510 |
| 2022 | $273 | $10,260 | $750 | $9,510 |
| 2021 | $280 | $10,260 | $750 | $9,510 |
| 2020 | $938 | $9,280 | $720 | $8,560 |
| 2019 | $1,053 | $10,200 | $690 | $9,510 |
| 2018 | $1,065 | $10,200 | $690 | $9,510 |
| 2017 | $770 | $7,400 | $690 | $6,710 |
| 2016 | $759 | $7,400 | $690 | $6,710 |
| 2015 | $759 | $7,400 | $690 | $6,710 |
Map
Source: Southwest Louisiana Association of REALTORS®
MLS Number: 165661
APN: 01326223
- 0 Addison Loop
- 0 Southridge Estates Unit 135595
- 0 Southridge Estates Unit 136500
- 0 Southridge Estates Unit 135462
- 0 Southridge Estates Unit 135511
- 0 Southridge Estates Unit 135597
- 0 Southridge Estates Unit 135451
- 0 Southridge Estates Unit 136492
- 0 Southridge Estates Unit 135594
- 0 Southridge Estates Unit 135457
- 0 Southridge Estates Unit 135474
- 0 Southridge Estates Unit 136505
- 0 Southridge Estates Unit 136494
- 0 Southridge Estates Unit 135467
- 0 Southridge Estates Unit 136452
- 0 Southridge Estates Unit 135512
- 0 Southridge Estates Unit 135505
- 0 Southridge Estates Unit 136482
- 0 Southridge Estates Unit 136451
- 0 Southridge Estates Unit 136489
