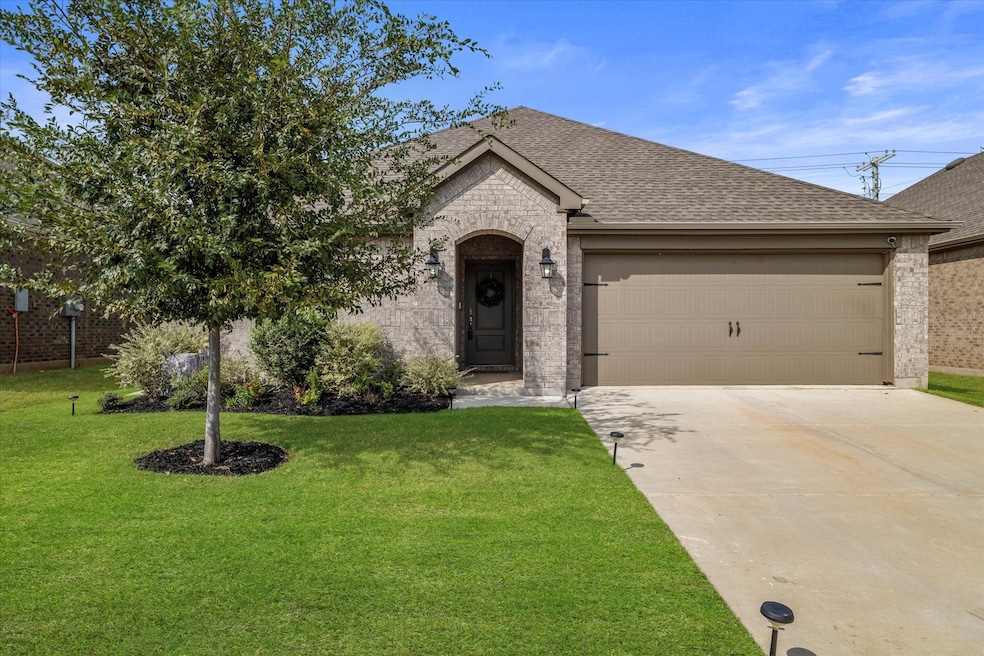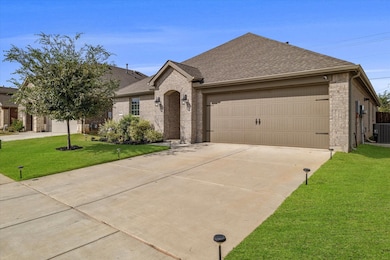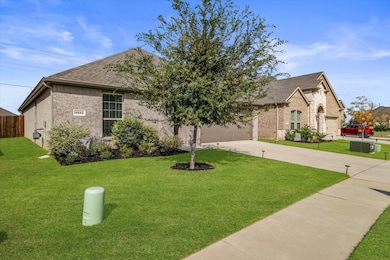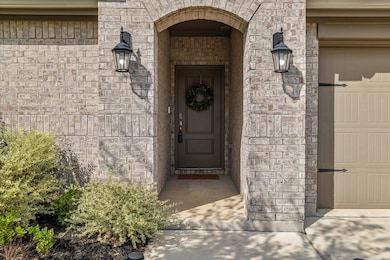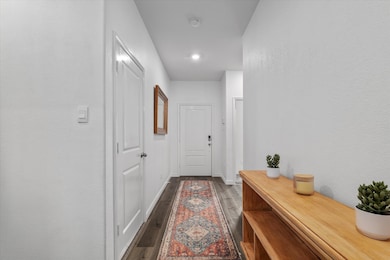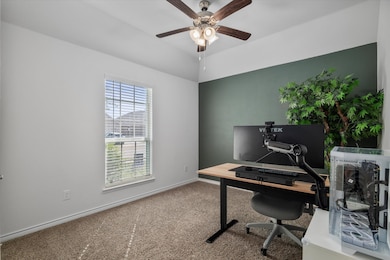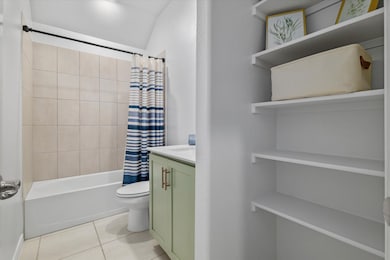
2955 Trusting Way Aubrey, TX 76227
Highlights
- Open Floorplan
- 2 Car Attached Garage
- 1-Story Property
- Traditional Architecture
- Walk-In Closet
- Central Heating and Cooling System
About This Home
Excellent condition home, looks like new, just 2 yrs old.
Step into this stunning 4-bedroom, 2-bath home built in 2023, offering 1,887 sq ft of open and inviting living space. Fresh new neutral paint sets the tone for easy elegance, while the open-concept living room and kitchen—complete with a cozy gas fireplace—create the perfect space for gatherings. The split-bedroom layout ensures privacy, with a huge owner’s suite that feels like a true retreat. All appliances are included—refrigerator, washer, dryer, and even the living room TV—making this beauty completely move-in ready! Located in the desirable Silverado, Aubrey community by D.R. Horton, this home offers an ideal balance of serene suburban living and commuter-friendly access to the DFW metroplex. Just minutes from Highway 380, you’re only a short drive to Frisco, Denton and beyond. The active HOA supports resort-style amenities such as a community pool, splash pad, pickleball and tennis courts, playgrounds and greenbelt trails. Annual dues remain modest providing excellent value. With quick access to major employment hubs and a premium amenity-rich neighborhood, Silverado truly lets you live easy and commute smart. --
Listing Agent
INC Realty, LLC Brokerage Phone: (940) 390-4026 License #0780373 Listed on: 11/16/2025

Home Details
Home Type
- Single Family
Est. Annual Taxes
- $7,542
Year Built
- Built in 2023
Lot Details
- 6,360 Sq Ft Lot
- Wood Fence
HOA Fees
- $75 Monthly HOA Fees
Parking
- 2 Car Attached Garage
- Front Facing Garage
- Driveway
Home Design
- Traditional Architecture
- Brick Exterior Construction
- Slab Foundation
- Composition Roof
Interior Spaces
- 1,887 Sq Ft Home
- 1-Story Property
- Open Floorplan
- Ceiling Fan
- Gas Fireplace
- Fire and Smoke Detector
Kitchen
- Gas Oven
- Gas Range
- Microwave
- Dishwasher
- Disposal
Bedrooms and Bathrooms
- 4 Bedrooms
- Walk-In Closet
- 2 Full Bathrooms
Schools
- Pete And Myra West Elementary School
- Aubrey High School
Utilities
- Central Heating and Cooling System
- Heating System Uses Natural Gas
- Gas Water Heater
- Cable TV Available
Listing and Financial Details
- Residential Lease
- Property Available on 11/17/25
- Tenant pays for all utilities, cable TV, grounds care, repairs
- Negotiable Lease Term
- Legal Lot and Block 39 / QQQ
- Assessor Parcel Number R995402
Community Details
Overview
- Association fees include all facilities, management, ground maintenance
- Assured Management Association
- Silverado West Ph 6 Subdivision
Pet Policy
- No Pets Allowed
Map
About the Listing Agent

Sara Bigley is a DFW Realtor who works with home buyers and sellers. After attending college for interior design, she developed a passion for real estate. She specializes in first time home buyers and new construction homes. Her enthusiasm for helping others and solving problems helps her connect with clients to provide them with the best service possible. When Sara is not assisting real estate clients, she enjoys spending time with family, camping, and being outdoors.?
Sara's Other Listings
Source: North Texas Real Estate Information Systems (NTREIS)
MLS Number: 21113690
APN: R995402
- 2919 Shetland Dr
- 2911 Shetland Dr
- 9904 Tinsley St
- 3257 Trails End Rd
- 10407 Twisting Springs Dr
- 3250 Hunters Glen Dr
- 3007 Jasper Trail
- 9817 Daisy Mae
- 2918 Jasper Trail
- 3206 Catoosa Ln
- 9733 Tinsley St
- 2818 Moccasin Ln
- 10613 Ponderosa Trail
- 2920 Brady Starr Dr
- 9705 Quail Pointe Rd
- 10108 Autumn Leaves Ln
- 9913 Autumn Leaves Ln
- 3212 Brady Starr Dr
- 10124 Rambling Brooks Ln
- 11008 Summer Rain Blvd
- 2920 Pinecrest Dr
- 10314 Echo Brook Ln
- 9733 Tinsley St
- 10504 Fountain Gate St
- 11112 Canyon Oak St
- 10517 Breezeway Dr
- 10512 Autumn Leaves Ln
- 11208 Shady Meadows Way
- 11240 Aspen Trail
- 11109 Autry Ridge Ln
- 6009 Myers Ct
- 10313 Rambling Brooks Ln
- 10101 Sunnyview Ln
- 8934 Stallings Dr
- 11224 Ponderosa Trail
- 11208 Camelot Ct
- 10049 Adams Ln
- 10116 Revere Dr
- 5924 Hopkins Dr
- 5913 Hopkins Dr
