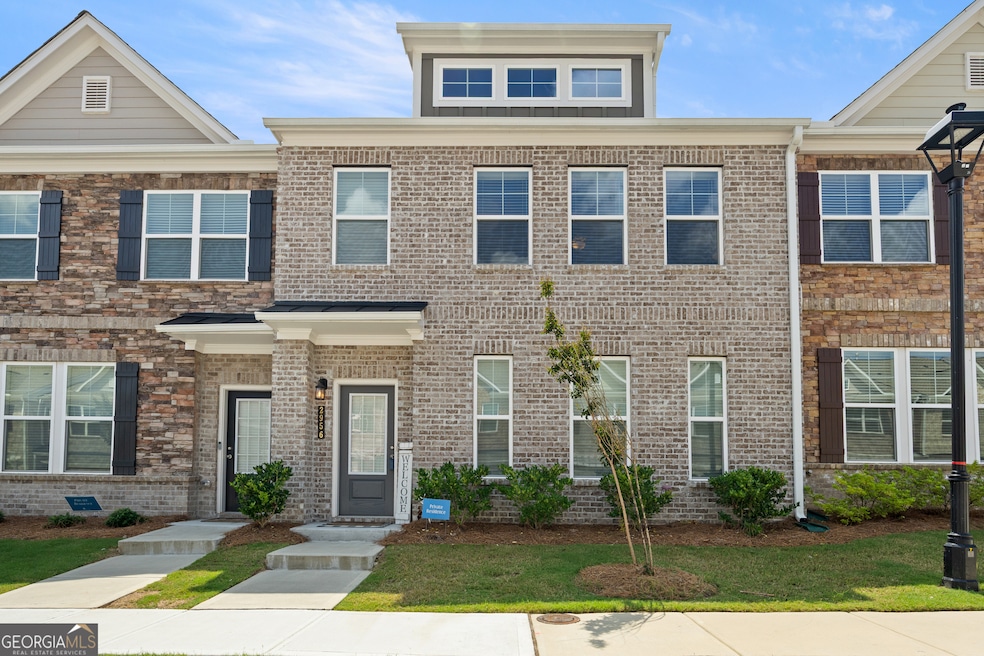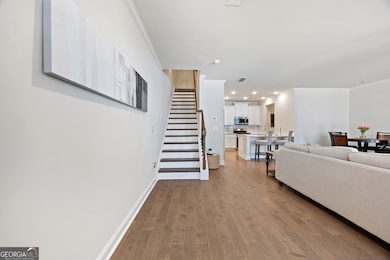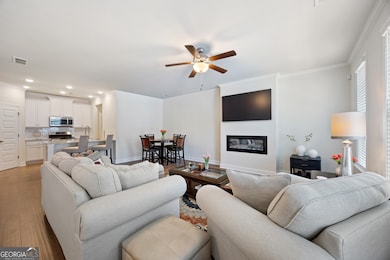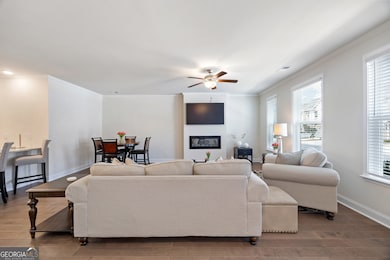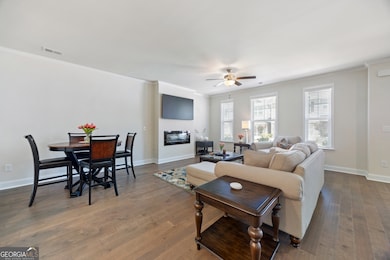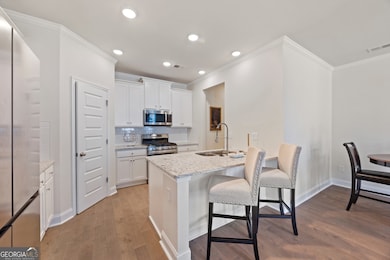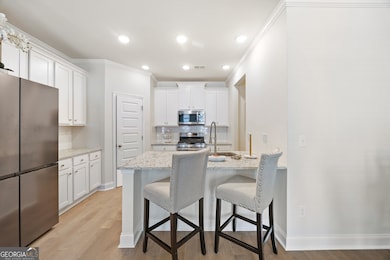2956 Chene Place Duluth, GA 30097
Estimated payment $2,975/month
Highlights
- Private Lot
- Wood Flooring
- High Ceiling
- Chattahoochee Elementary School Rated A
- 1 Fireplace
- Tray Ceiling
About This Home
AMAZING TOWNHOME WITH A TRANSFERABLE RENTAL PERMIT! Step into this bright and open floor plan - a stylish two-story brick townhome with a rear-entry garage. The main level features seamless connectivity between the kitchen and living room, enhanced by beautiful hardwood flooring throughout. The kitchen is thoughtfully designed with granite countertops, 42" shaker-style cabinets, stainless steel appliances, and a pantry with wired shelving. Elegant oak stair treads lead to the upper level, where you'll find a spacious owner's suite with a tray ceiling, walk-in closet, and a luxurious ceramic tile bathroom. Two additional bedrooms, a convenient laundry room, and a versatile loft area-ideal for a home office or cozy retreat-complete the upstairs layout. Located just minutes from I-85, I-285, GA 400, downtown Duluth, Avalon, and Pinckneyville Park, this community offers easy access to top shopping, dining, and entertainment. Enjoy warm weather and host guests with a relaxing picnic in the community's outdoor gathering space. Don't delay, make an offer today!
Townhouse Details
Home Type
- Townhome
Est. Annual Taxes
- $5,468
Year Built
- Built in 2022
Lot Details
- 2,178 Sq Ft Lot
Home Design
- Brick Exterior Construction
- Composition Roof
- Concrete Siding
Interior Spaces
- 1,966 Sq Ft Home
- 2-Story Property
- Tray Ceiling
- High Ceiling
- Ceiling Fan
- 1 Fireplace
- Family Room
Kitchen
- Oven or Range
- Microwave
Flooring
- Wood
- Carpet
- Tile
Bedrooms and Bathrooms
- 3 Bedrooms
- Walk-In Closet
- Double Vanity
Laundry
- Laundry in Hall
- Laundry on upper level
Parking
- Garage
- Garage Door Opener
Location
- Property is near schools
- Property is near shops
Schools
- Chattahoochee Elementary School
- Coleman Middle School
- Duluth High School
Utilities
- Forced Air Zoned Heating and Cooling System
- Heating System Uses Natural Gas
Community Details
- Property has a Home Owners Association
- Riviere Sub Subdivision
Map
Home Values in the Area
Average Home Value in this Area
Tax History
| Year | Tax Paid | Tax Assessment Tax Assessment Total Assessment is a certain percentage of the fair market value that is determined by local assessors to be the total taxable value of land and additions on the property. | Land | Improvement |
|---|---|---|---|---|
| 2023 | $1,413 | $141,320 | $24,000 | $117,320 |
Property History
| Date | Event | Price | List to Sale | Price per Sq Ft |
|---|---|---|---|---|
| 10/29/2025 10/29/25 | Price Changed | $478,000 | -2.0% | $243 / Sq Ft |
| 09/19/2025 09/19/25 | Price Changed | $488,000 | -1.4% | $248 / Sq Ft |
| 08/20/2025 08/20/25 | For Sale | $495,000 | -- | $252 / Sq Ft |
Source: Georgia MLS
MLS Number: 10587927
APN: 7-244-639
- 3954 White Owl Ct
- 2999 Chene Place
- 3100 Barnwood Crossing
- 2960 Barnwood Crossing
- 3565 Bexton Dr
- 3935 Gallant Fox Ct
- 3825 Carriage Gate Dr
- 1527 Adora Ln Unit 2
- 4734 Dewitt Dr
- 3922 Hooch Landing
- 3830 Gallant Fox Ct
- 4180 Cavalier Way
- 2949 Longbush Ln
- 2553 Summit Cove Dr Unit 130
- 4109 Abbotts Bridge Rd
- 2533 Summit Cove Dr
- The Smithwood Plan at Riversong
- The Pinewood Plan at Riversong
- 4160 Cavalier Way
- 3085 Barnwood Crossing
- 4030 Cavalier Way
- 3841 Old Bridge Way
- 3795 Mason Dr Unit A
- 3792 Old Bridge Way
- 4097 Suzanne Ln
- 3973 Irvindale Rd NW
- 3939 Berwick Farm Dr
- 4000 River Green Pkwy
- 3904 Loring Ln
- 2375 Main St NW
- 3557 Ashby Pond Ln
- 2650 Royston Dr
- 3765 Davis Cir
- 3930 Lake Lanier Dr
- 3215 Hill St
- 3465 Duluth Highway 120
- 2370 Main St NW
- 3350 Peachtree Industrial Blvd
- 3931 Tugaloo River Dr
