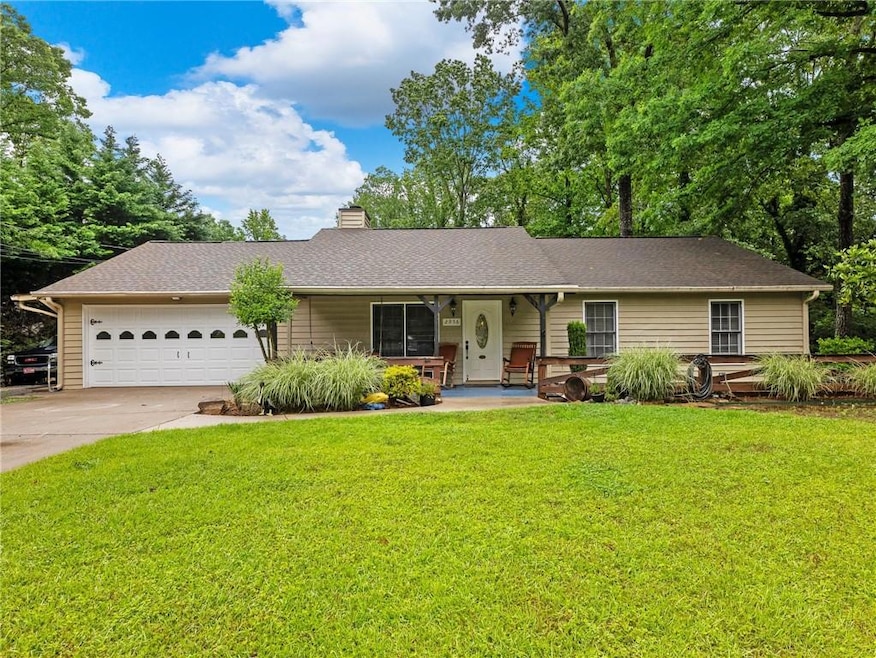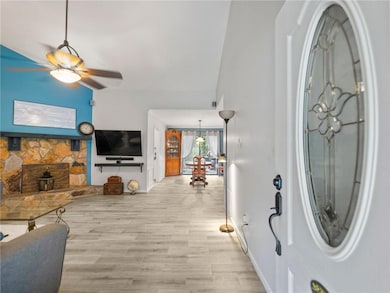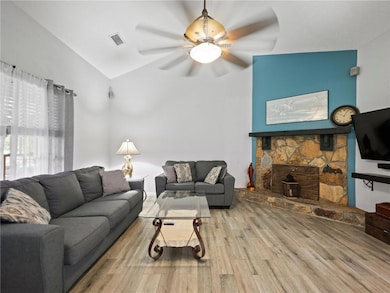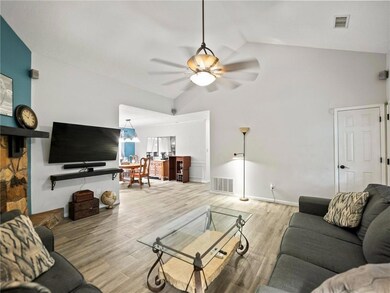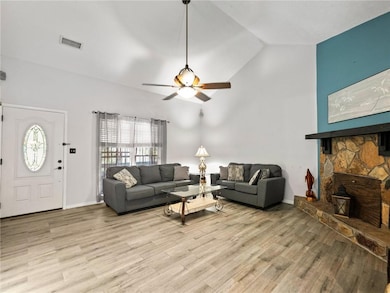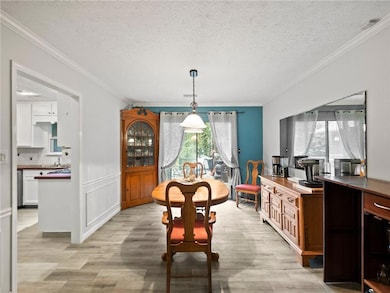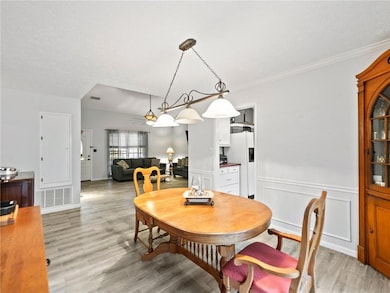
2956 Springlake Dr Buford, GA 30519
Estimated payment $2,649/month
Highlights
- View of Trees or Woods
- Deck
- Oversized primary bedroom
- Buford Elementary School Rated A
- Vaulted Ceiling
- Ranch Style House
About This Home
JUST IN TIME FOR SUMMER! CITY OF BUFORD SCHOOLS! NUMBER 1 SCHOOL DISTRICT IN THE USA! 4 BEDROOM, 3 BATH RANCH, RENOVATED-FLOORING, WALLS/PAINT WITH NEW STAINLESS STEEL DISHWASHER, AND RANGE IN KITCHEN. FAMILY ROOM WITH GAS FIREPLACE, DINING ROOM, LAUNDRY ROOM AND FINISHED 288 SQ FOOT BASEMENT/MEDIA ROOM/OFFICE. ENTERTAIN ON YOUR BACK DECK WITH COVERED OUTDOOR KITCHEN, GRILL AND AREA FOR HOT TUB! LARGE FENCED PRIVATE BACK YARD WITH STORAGE SHED. CABINETS IN 2 CAR GARAGE FOR STORAGE/WORK SHOP. ESTABLISHED COMMUNITY CLOSE TO GWINNETT COUNTY'S BOGAN PARK. SWIMMING, WALKING TRAILS. CONVENIENT TO NEW PUBLIX SHOPPING CENTER,GREAT RESTAURANTS AND OUR NATIONALLY RANKED CITY OF BUFORD SCHOOLS, HISTORIC DOWNTOWN BUFORD, AND THE MALL OF GEORGIA! WE HAVE A PREFERRED LENDER-LINCOLN CAPITAL AND CLOSING ATTORNEY, JOHN P. CHEELEY PC. GREAT INVESTMENT!
Home Details
Home Type
- Single Family
Est. Annual Taxes
- $2,042
Year Built
- Built in 1986
Lot Details
- 0.41 Acre Lot
- Property fronts a county road
- Level Lot
- Back Yard Fenced and Front Yard
Parking
- 2 Car Attached Garage
- Parking Accessed On Kitchen Level
- Front Facing Garage
- Garage Door Opener
- Driveway Level
Home Design
- Ranch Style House
- Shingle Roof
- Ridge Vents on the Roof
- Composition Roof
- Concrete Perimeter Foundation
- HardiePlank Type
Interior Spaces
- Beamed Ceilings
- Vaulted Ceiling
- Ceiling Fan
- Skylights
- Fireplace With Gas Starter
- Family Room with Fireplace
- Great Room
- Formal Dining Room
- Views of Woods
Kitchen
- Breakfast Bar
- Self-Cleaning Oven
- Gas Range
- Range Hood
- Dishwasher
- Laminate Countertops
- White Kitchen Cabinets
- Disposal
Flooring
- Laminate
- Ceramic Tile
Bedrooms and Bathrooms
- Oversized primary bedroom
- 4 Main Level Bedrooms
- Split Bedroom Floorplan
- 3 Full Bathrooms
- Dual Vanity Sinks in Primary Bathroom
- Shower Only
Laundry
- Laundry on main level
- Laundry in Kitchen
Finished Basement
- Interior and Exterior Basement Entry
- Natural lighting in basement
Accessible Home Design
- Accessible Bedroom
- Central Living Area
- Accessible Doors
Eco-Friendly Details
- Energy-Efficient Appliances
Outdoor Features
- Deck
- Covered Patio or Porch
- Shed
- Outdoor Gas Grill
Location
- Property is near schools
- Property is near shops
Schools
- Buford Elementary And Middle School
- Buford High School
Utilities
- Zoned Heating and Cooling
- 220 Volts
- 110 Volts
- Gas Water Heater
- Septic Tank
- High Speed Internet
- Phone Available
- Cable TV Available
Community Details
- Springlake Estates Subdivision
Listing and Financial Details
- Assessor Parcel Number R7225 100
Map
Home Values in the Area
Average Home Value in this Area
Tax History
| Year | Tax Paid | Tax Assessment Tax Assessment Total Assessment is a certain percentage of the fair market value that is determined by local assessors to be the total taxable value of land and additions on the property. | Land | Improvement |
|---|---|---|---|---|
| 2023 | $2,042 | $141,480 | $26,000 | $115,480 |
| 2022 | $1,766 | $122,240 | $20,000 | $102,240 |
| 2021 | $1,266 | $87,360 | $14,000 | $73,360 |
| 2020 | $1,266 | $87,360 | $14,000 | $73,360 |
| 2019 | $1,044 | $79,600 | $10,000 | $69,600 |
| 2018 | $1,044 | $79,600 | $10,000 | $69,600 |
| 2016 | $677 | $51,880 | $6,000 | $45,880 |
| 2015 | $700 | $51,880 | $6,000 | $45,880 |
| 2014 | -- | $51,880 | $6,000 | $45,880 |
Property History
| Date | Event | Price | Change | Sq Ft Price |
|---|---|---|---|---|
| 07/21/2025 07/21/25 | Price Changed | $455,000 | -1.0% | $215 / Sq Ft |
| 07/07/2025 07/07/25 | Price Changed | $459,800 | -4.2% | $218 / Sq Ft |
| 06/12/2025 06/12/25 | Price Changed | $480,000 | -1.0% | $227 / Sq Ft |
| 05/19/2025 05/19/25 | For Sale | $485,000 | -- | $230 / Sq Ft |
Purchase History
| Date | Type | Sale Price | Title Company |
|---|---|---|---|
| Quit Claim Deed | -- | -- | |
| Deed | $137,500 | -- | |
| Deed | $130,000 | -- | |
| Deed | $81,600 | -- |
Mortgage History
| Date | Status | Loan Amount | Loan Type |
|---|---|---|---|
| Open | $160,715 | Stand Alone Second | |
| Closed | $158,340 | FHA | |
| Previous Owner | $12,000 | No Value Available | |
| Previous Owner | $130,600 | New Conventional | |
| Previous Owner | $123,500 | New Conventional | |
| Previous Owner | $21,000 | Stand Alone Refi Refinance Of Original Loan | |
| Previous Owner | $77,500 | No Value Available |
Similar Homes in the area
Source: First Multiple Listing Service (FMLS)
MLS Number: 7582006
APN: 7-225-100
- 4141 Springlake Cir
- 3980 Piper Glen Dr
- 2843 N Bogan Rd NE
- 4315 Easter Lily Ave
- 4375 Easter Lily Ave
- 4300 Easter Lily Ave
- 3021 Sea Aster Way
- 3006 Sea Aster Way
- 4298 Friar Tuck Ln
- 3981 Sovereign Dr
- 2810 Promenade Place
- 2910 Blake Towers Ln
- 2436 Loughridge Dr
- 4296 Alba Ln
- 3964 Hamilton Mill Rd
- 3340 Ivey Ridge Rd NE
- 2740 Blake Towers Ln
- 4010 Hamilton Mill Rd
- 4122 Autumn Lake Dr
- 4183 Creekrun Cir
- 4395 Easter Lily Ave
- 4385 Easter Lily Ave
- 3792 Oak Ridge Dr Unit Has Flex
- 3792 Oak Ridge Dr Unit OAK Flex
- 3792 Oak Ridge Dr Unit Southport Flex
- 3792 Oak Ridge Dr Unit BED
- 3792 Oak Ridge Dr Unit Has
- 3365 Ivey Ridge Rd NE
- 3792 Oak Ridge Dr
- 3696 Andover Way
- 3880 Bogan Mill Rd NE
- 3771 Bogan Mill Rd NE
- 3186 Striped Maple Cove
- 3380 Deaton Trail
- 4635 Candlewyck Way
- 2658 Chandler Grove Ct
- 3875 Portico Run Dr NE
- 3605 Mystic Dr
