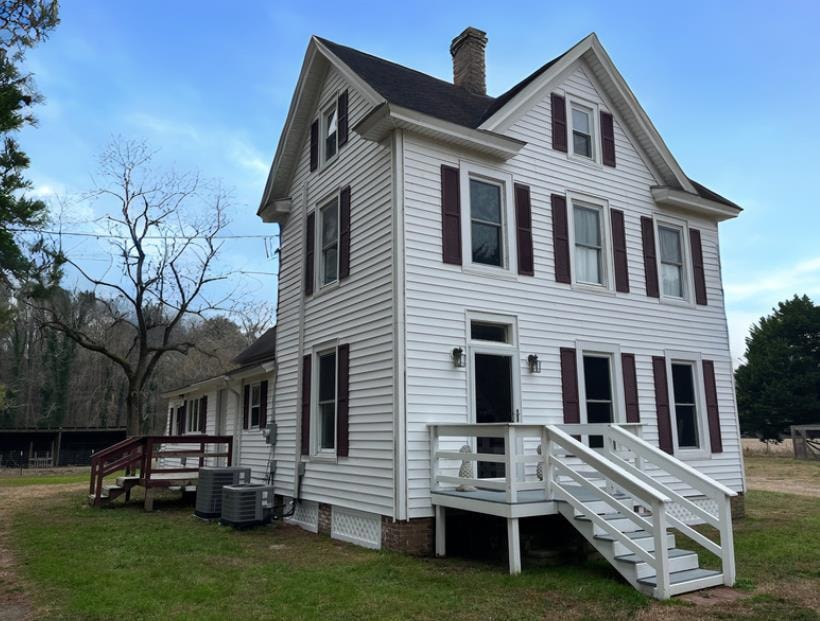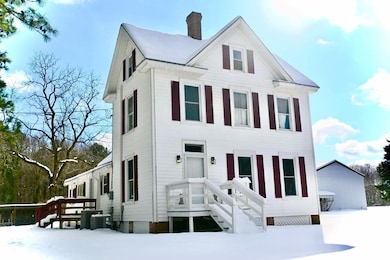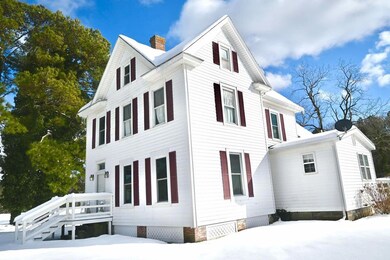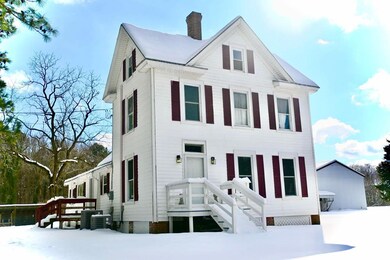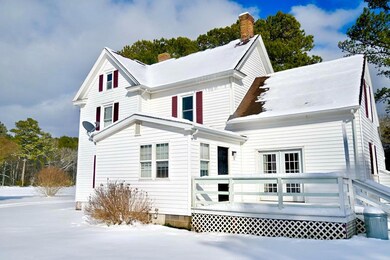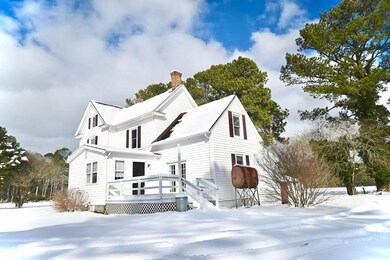
Highlights
- Deck
- Wood Flooring
- Farmhouse Style Home
- Barn or Farm Building
- Main Floor Bedroom
- No HOA
About This Home
As of June 2025Nestled on nearly an acre of lush land, this updated 4 BR, 2 full bath farmhouse offers first floor living, and is a dream come true for anyone seeking peaceful living with rustic charm and modern comforts. The gleaming hardwood floors, spacious rooms, and recent updates ensure comfort and convenience, which includes installed Broadband internet services. The expansive grounds with an existing pole barn and other outbuildings are perfect for growing your own garden, raising animals, or simply enjoying the serene countryside. Whether you're looking to build a self-sustaining homestead or just want room to breathe, this property offers endless possibilities. Live the dream—country style!
Last Agent to Sell the Property
Weichert, Realtors Mason - Davis Brokerage Phone: 7577871010 License #0225266481 Listed on: 12/11/2024

Last Buyer's Agent
Weichert, Realtors Mason - Davis Brokerage Phone: 7577871010 License #0225266481 Listed on: 12/11/2024

Home Details
Home Type
- Single Family
Est. Annual Taxes
- $952
Year Built
- Built in 1955
Lot Details
- 0.96 Acre Lot
- Zoning described as Agricultural
Home Design
- Farmhouse Style Home
- Pillar, Post or Pier Foundation
- Composition Roof
- Vinyl Siding
- Plaster
Interior Spaces
- 2,032 Sq Ft Home
- 2-Story Property
- Sheet Rock Walls or Ceilings
- Fireplace
- Double Pane Windows
- Dining Room
- Crawl Space
Kitchen
- Eat-In Kitchen
- Range
- Microwave
Flooring
- Wood
- Tile
- Vinyl
Bedrooms and Bathrooms
- 4 Bedrooms
- Main Floor Bedroom
- 2 Full Bathrooms
Laundry
- Dryer
- Washer
Home Security
- Storm Windows
- Storm Doors
Parking
- No Garage
- Driveway
- Open Parking
Outdoor Features
- Deck
- Enclosed patio or porch
- Shed
Schools
- Pungoteague Elementary School
- Nandua Middle School
- Nandua High School
Utilities
- Cooling Available
- Heat Pump System
- Well
- Gas Water Heater
- Septic Tank
Additional Features
- Level Entry For Accessibility
- Barn or Farm Building
Community Details
- No Home Owners Association
- Melfa Subdivision
Listing and Financial Details
- $196,700 per year additional tax assessments
Ownership History
Purchase Details
Home Financials for this Owner
Home Financials are based on the most recent Mortgage that was taken out on this home.Similar Homes in Melfa, VA
Home Values in the Area
Average Home Value in this Area
Purchase History
| Date | Type | Sale Price | Title Company |
|---|---|---|---|
| Grant Deed | $125,000 | A&N Title Inc |
Mortgage History
| Date | Status | Loan Amount | Loan Type |
|---|---|---|---|
| Open | $65,000 | New Conventional |
Property History
| Date | Event | Price | Change | Sq Ft Price |
|---|---|---|---|---|
| 06/10/2025 06/10/25 | Sold | $315,000 | -4.3% | $155 / Sq Ft |
| 04/16/2025 04/16/25 | Pending | -- | -- | -- |
| 03/01/2025 03/01/25 | Price Changed | $329,000 | -1.8% | $162 / Sq Ft |
| 12/11/2024 12/11/24 | For Sale | $335,000 | +56.5% | $165 / Sq Ft |
| 04/12/2023 04/12/23 | Sold | $214,000 | -22.2% | $89 / Sq Ft |
| 08/02/2022 08/02/22 | For Sale | $275,000 | -- | $115 / Sq Ft |
Tax History Compared to Growth
Tax History
| Year | Tax Paid | Tax Assessment Tax Assessment Total Assessment is a certain percentage of the fair market value that is determined by local assessors to be the total taxable value of land and additions on the property. | Land | Improvement |
|---|---|---|---|---|
| 2024 | $952 | $196,700 | $24,700 | $172,000 |
| 2023 | $712 | $119,700 | $24,700 | $95,000 |
| 2022 | $712 | $119,700 | $24,700 | $95,000 |
| 2021 | $711 | $116,600 | $24,700 | $91,900 |
| 2020 | $711 | $116,600 | $24,700 | $91,900 |
| 2019 | $658 | $107,900 | $24,700 | $83,200 |
| 2018 | $658 | $107,900 | $24,700 | $83,200 |
| 2017 | $660 | $108,200 | $24,700 | $83,500 |
| 2016 | $660 | $108,200 | $24,700 | $83,500 |
| 2015 | $640 | $110,300 | $24,700 | $85,600 |
| 2014 | $640 | $110,300 | $24,700 | $85,600 |
| 2013 | -- | $110,700 | $24,700 | $86,000 |
Agents Affiliated with this Home
-
L
Seller's Agent in 2025
Linda Baylis Spence
Weichert, Realtors Mason - Davis
-
S
Seller's Agent in 2023
Sarah Rivas
COLDWELL BANKER HARBOUR REALTY
-
C
Buyer's Agent in 2023
Christine Flye
PENINSULA PROPERTIES OF VIRGINIA
Map
Source: Eastern Shore Association of REALTORS®
MLS Number: 63564
APN: 102-00-A0-00-0062-A0
- 29337 Chancetown Rd
- 29194 Main St
- 19499 Main St
- 29465 Race Track Rd
- 19385 Main St
- 29546 Charles M Lankford Junior Memorial Hwy
- 28222 Lankford Hwy
- 31181 Drummondtown Rd
- Lot A Airport Dr Unit A
- 0 Airport Dr Unit 1-24 64455
- 0 Airport Dr Unit See* 63638
- 28024 Locustville Rd
- 31240 Shields Ln
- 27266 White Tail Rd
- 29691 Burtons Shore Rd
- 28251 Drummondtown Rd
- 29710 Burtons Shore Rd
- 29682 Burtons Shore Rd
- 00 Lankford Hwy
- 00 Bunting Point Rd
