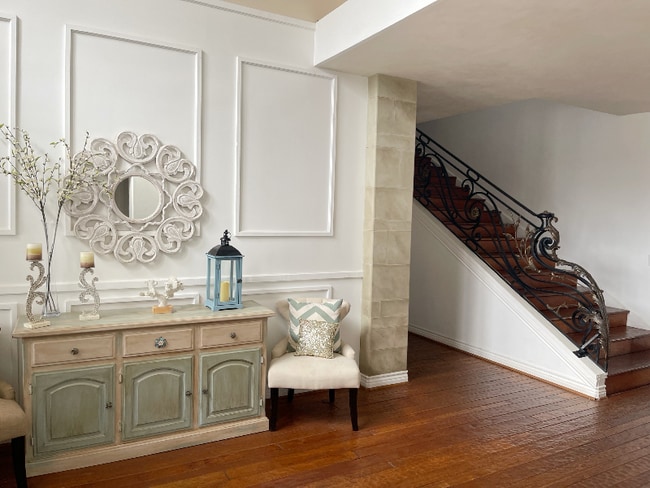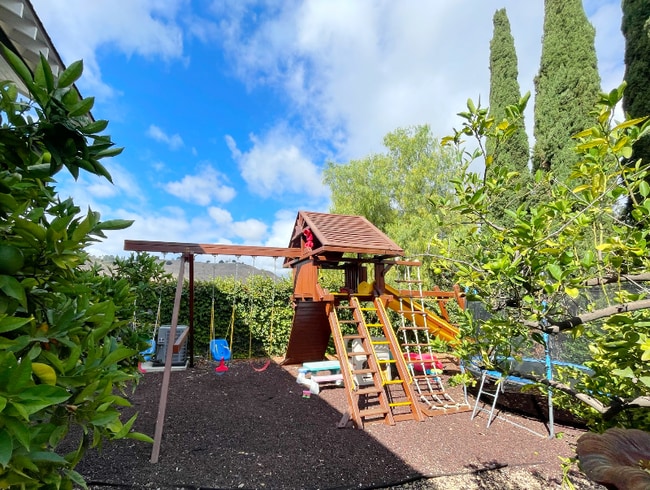29570 Spotted Bull Ln San Juan Capistrano, CA 92675
About This Home
Property Id: 2173177
This estate features imported French ornamental doors and staircase railing, a 17th-century mantle, and rich teak wood floors. The home features three bedrooms, two of which include walk-in closets and an office. An additional fifth room can be used as a bedroom, gym, or bonus space. The property also includes 4 full bathrooms.
Set on one acre, the property includes fruit trees, large pool, 16-foot waterfall, patios, solar and terraces. Outdoor amenities include a large playground, grass areas for children, RV area, plus a two-car garage.
The home is fully furnished. This lease is for the main residence (4,500 square feet) within a larger multigenerational compound. Two adjoining in-law units in the first floor and one studio in the second floor are part of the property and will be used throughout the year. All have their own independent entrances so that privacy is maintained. Situated on a private drive, close to the freeway, beaches, and the historic San Juan Mission.

Map
- 26232 Sandcastle Ct
- 29931 Camino Capistrano
- 29302 Edgewood Rd
- 29922 Imperial Dr
- 29282 Rue Cerise Unit 7
- 82 Largo St
- 33 Aruba St Unit 217
- 1 Martinique St
- 28682 Avenida Del Caballo
- 25281 Via Piedra Blanca
- 28305 Paseo el Siena Unit 10
- 28215 Paseo el Siena Unit 46
- 28223 Paseo el Siena Unit 43
- 29095 Madrid Rd
- 10 Serenity Ln
- 25961 Montemar Unit 67
- 145 Chandon
- 25004 La Plata Dr
- 28451 La Pradera
- 28435 La Pradera
- 3 Largo St
- 29 Grenada St
- 49 Grenada St Unit 156
- 87 Grenada St Unit 174
- 30001 Golden Lantern
- 25262 Via Piedra Roja
- 30041 Tessier
- 31 Seaport
- 28632 Silverton Dr
- 28602 Silverton Dr
- 28682 Breckenridge Dr
- 29341 Las Cruces
- 28741 Springfield Dr
- 7 Dunn St
- 28142 Mariposa Unit 154
- 196 Chandon Unit 44
- 28101 Montecito Unit 15
- 28101 Mariposa
- 30747 Calle Chueca
- 28391 Sheridan Dr






