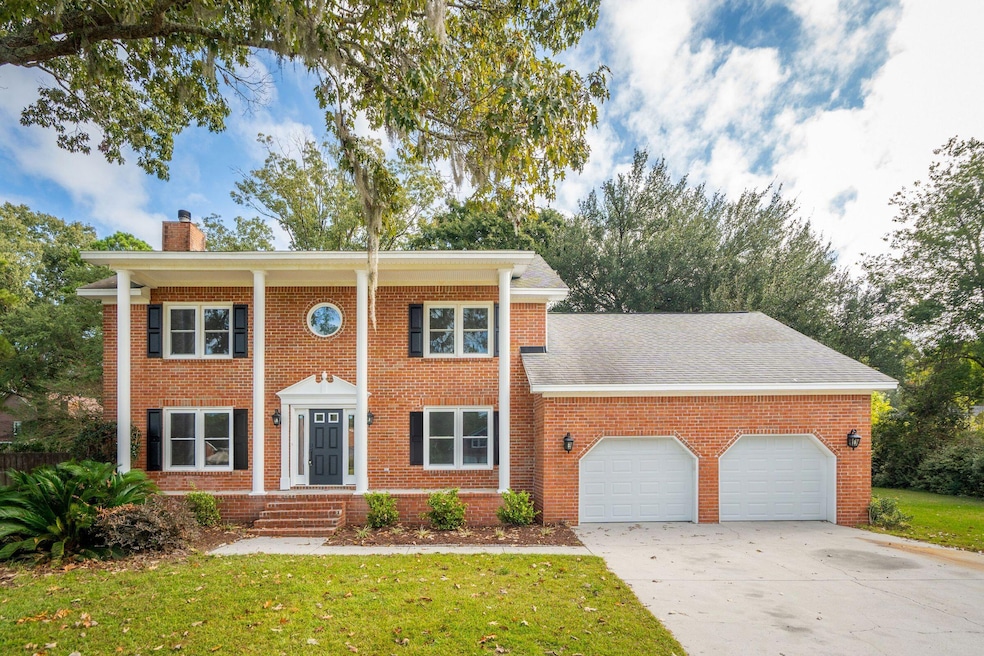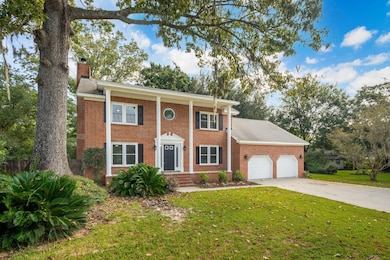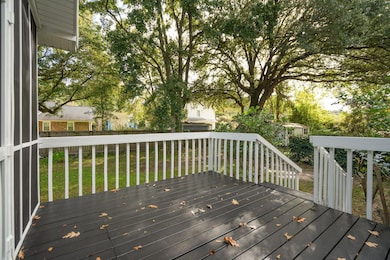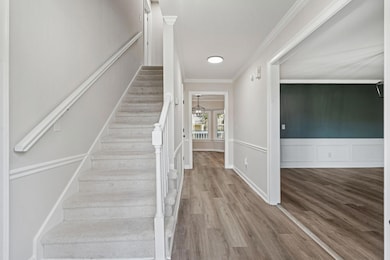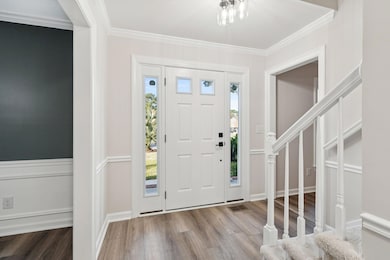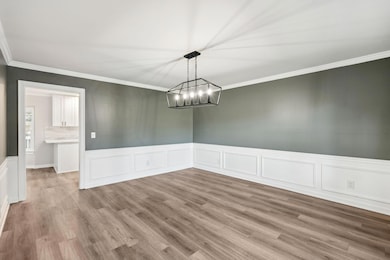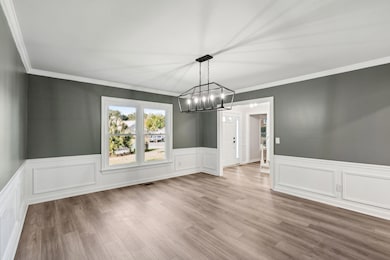2958 Duren Ct Charleston, SC 29414
West Ashley NeighborhoodEstimated payment $3,671/month
Highlights
- Finished Room Over Garage
- 0.5 Acre Lot
- Breakfast Area or Nook
- Drayton Hall Elementary School Rated A-
- Colonial Architecture
- Formal Dining Room
About This Home
Welcome to your fully renovated retreat on a lush 1/2-acre cul-de-sac lot in West Ashley. The spacious living room with cozy fireplace flows to an open kitchen and breakfast area featuring quartz counters, white cabinetry, including a corner lazy Susan and ample storage space . A versatile room off the kitchen offers space for formal dining or a second family room. Upstairs are three bedrooms, including an owner's suite with a new spa-like walk-in shower, plus a private ensuite FROG with full bath--ideal for guests, office, or media. Enjoy brand-new LVP flooring, fresh carpet, and a screened porch and expansive deck overlooking the fenced backyard with mature foliage--perfect for kids, pets, or boat storage. Conveniently close to shopping, dining, and downtown Charleston. OWNER IS SC AGENT
Home Details
Home Type
- Single Family
Est. Annual Taxes
- $1,717
Year Built
- Built in 1989
Lot Details
- 0.5 Acre Lot
- Cul-De-Sac
- Wood Fence
HOA Fees
- $6 Monthly HOA Fees
Parking
- Finished Room Over Garage
Home Design
- Colonial Architecture
- Brick Exterior Construction
- Architectural Shingle Roof
- Vinyl Siding
Interior Spaces
- 2,601 Sq Ft Home
- 2-Story Property
- Ceiling Fan
- Family Room
- Living Room with Fireplace
- Formal Dining Room
- Utility Room
- Crawl Space
Kitchen
- Breakfast Area or Nook
- Eat-In Kitchen
- Electric Cooktop
- Dishwasher
- Disposal
Flooring
- Carpet
- Ceramic Tile
- Luxury Vinyl Plank Tile
Bedrooms and Bathrooms
- 4 Bedrooms
- Walk-In Closet
Laundry
- Laundry Room
- Washer and Electric Dryer Hookup
Outdoor Features
- Front Porch
Schools
- Drayton Hall Elementary School
- C E Williams Middle School
- West Ashley High School
Utilities
- Central Air
- No Heating
Community Details
- Hickory Hill Plantation Subdivision
Map
Home Values in the Area
Average Home Value in this Area
Tax History
| Year | Tax Paid | Tax Assessment Tax Assessment Total Assessment is a certain percentage of the fair market value that is determined by local assessors to be the total taxable value of land and additions on the property. | Land | Improvement |
|---|---|---|---|---|
| 2024 | $1,956 | $12,700 | $0 | $0 |
| 2023 | $1,717 | $12,700 | $0 | $0 |
| 2022 | $1,587 | $12,700 | $0 | $0 |
| 2021 | $1,663 | $12,700 | $0 | $0 |
| 2020 | $1,723 | $12,700 | $0 | $0 |
| 2019 | $1,537 | $11,050 | $0 | $0 |
| 2017 | $1,485 | $11,050 | $0 | $0 |
| 2016 | $1,424 | $11,050 | $0 | $0 |
| 2015 | $1,471 | $11,050 | $0 | $0 |
| 2014 | $1,294 | $0 | $0 | $0 |
| 2011 | -- | $0 | $0 | $0 |
Property History
| Date | Event | Price | List to Sale | Price per Sq Ft | Prior Sale |
|---|---|---|---|---|---|
| 11/14/2025 11/14/25 | Price Changed | $669,000 | -1.6% | $257 / Sq Ft | |
| 11/03/2025 11/03/25 | Price Changed | $680,000 | -1.4% | $261 / Sq Ft | |
| 09/24/2025 09/24/25 | For Sale | $689,900 | +67.5% | $265 / Sq Ft | |
| 05/19/2025 05/19/25 | Sold | $412,000 | -3.1% | $156 / Sq Ft | View Prior Sale |
| 04/15/2025 04/15/25 | For Sale | $425,000 | 0.0% | $161 / Sq Ft | |
| 04/14/2025 04/14/25 | Pending | -- | -- | -- | |
| 04/02/2025 04/02/25 | Price Changed | $425,000 | 0.0% | $161 / Sq Ft | |
| 04/02/2025 04/02/25 | For Sale | $425,000 | +3.2% | $161 / Sq Ft | |
| 02/14/2025 02/14/25 | Off Market | $412,000 | -- | -- | |
| 01/02/2025 01/02/25 | For Sale | $510,000 | -- | $193 / Sq Ft |
Purchase History
| Date | Type | Sale Price | Title Company |
|---|---|---|---|
| Warranty Deed | $412,000 | Southeastern Title | |
| Interfamily Deed Transfer | -- | None Available | |
| Interfamily Deed Transfer | -- | -- |
Mortgage History
| Date | Status | Loan Amount | Loan Type |
|---|---|---|---|
| Open | $456,300 | Construction | |
| Previous Owner | $182,000 | Purchase Money Mortgage |
Source: CHS Regional MLS
MLS Number: 25026083
APN: 358-09-00-142
- 305 Flowering Peach Ct Unit 202
- 2923 Sugarbush Way
- 2943 Doncaster Dr
- 2907 Honeywell Ct
- 39 Wolk Dr
- 56 Oatly Cir
- 70 Still Shadow Dr
- 9 Duffers Ct Unit D
- 9 Duffers Ct Unit 4 B
- 494 Hainsworth Dr
- 486 Hainsworth Dr
- 1 Wolffs Lair Rd
- 265 Shadowmoss Pkwy
- 13 Glenkirk Dr
- 1898 Hialeah Ct
- 3 Tartan Ct
- 1 Blackwatch Ct
- 2905 Dove Haven Ct Unit H
- 2945 Dove Haven Ct
- 2975 Dove Haven Ct Unit A
- 1052 Shadow Arbor Cir
- 2785 Flower Creek Way
- 2943 Cathedral Ln
- 300 Flowering Peach Ct Unit 204
- 5003 Double Fox Rd
- 1801 Haddon Hall Dr
- 2950 Ashley River Rd Unit A
- 182 Sugar Magnolia Way
- 2920 Limestone Blvd
- 3915 William E Murray Blvd
- 1235 Ashley Gardens Blvd
- 1100 Hampton Rivers Rd
- 2345 Wofford Rd
- 2750 Jobee Dr Unit 8
- 2020 Proximity Dr
- 3590 Mary Ader Ave
- 3202 Coastal Grass Way
- 2311 Tall Sail Dr Unit 1106-F
- 4055 Hartland St
- 2345 Tall Sail Dr Unit 112
