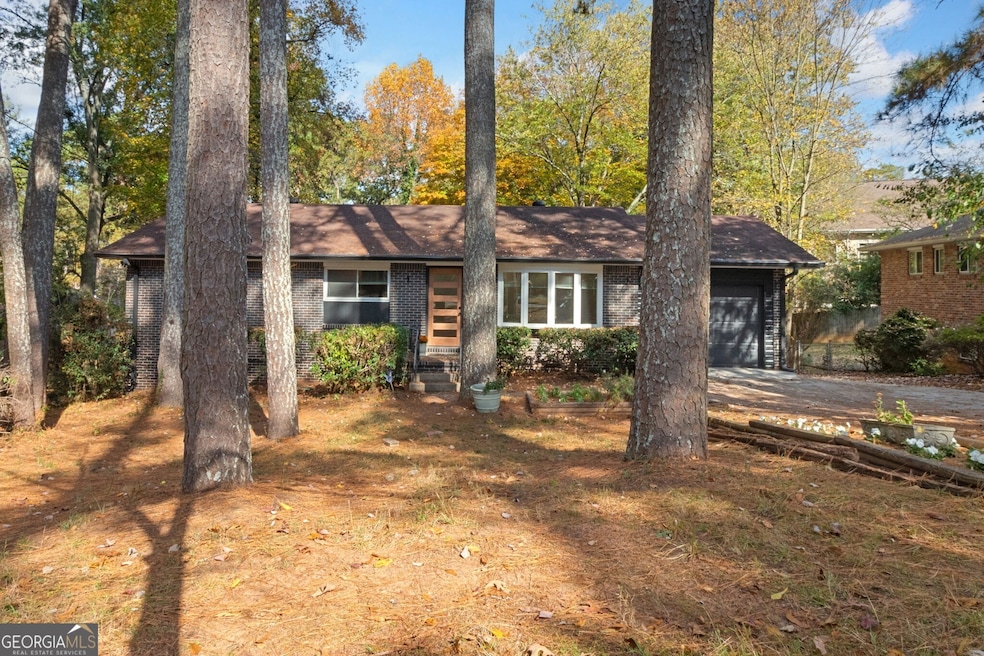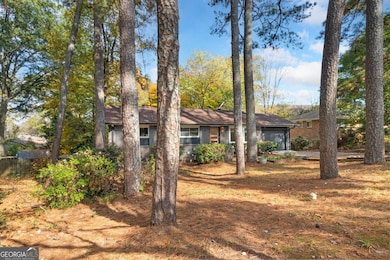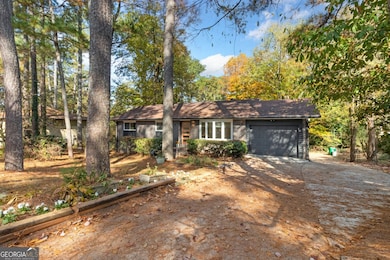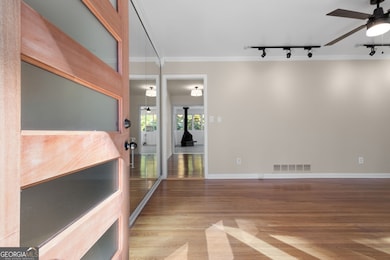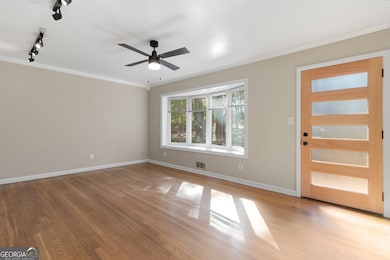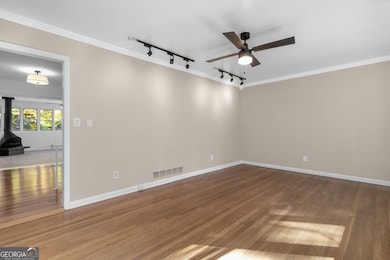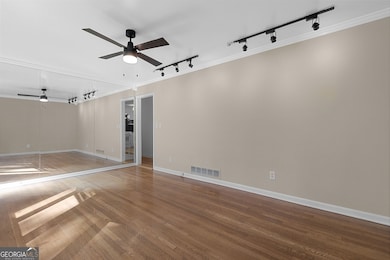UTILITIES INCLUDED except internet. Fantastic renovation which includes gorgeous kitchen with quartz countertops with waterfall side. Custom tile backsplash, new flooring, under cabinet lighting, new stove, plenty to cabinet space and open shelving and opens to light and bright sunroom. Sunroom features tons of windows to provide natural light and opens to your new deck overlooking your private backyard. The main level bathroom is oversized and features steam shower/tub, new flooring, new vanity, new commode, hardware, lighting and mirror. The master bath is one of a kind and features walk-in shower, beautiful, oversized porcelin tile, gorgeous lighting, new vanity and commode. The terrace level features a full apartment with a separate entrance, full kitchen, new flooring in kitchen, hallway and full bath, updated countertops, living room, laundry with it's own washer and dryer, bedroom space, and it's own private patio. The terrace also features a large finished space that can be utilized as a playroom, exercise room, home office or whatever you can dream of. There is an additional huge unfished space in the terrace level that features a half bath, additional separate entrance, storage space and laundry. This space could be used as a separate office space as well. Situated on a huge, private lot. Lots of space for additional cars in the oversized, extended driveway. Minutes to Downtown Decatur, Toco Hills and Northlake Mall. Walking distance to schools, restaurants and shopping. There is a separate one bedroom basement apartment that closes off completely from the main house that is currently rented.

