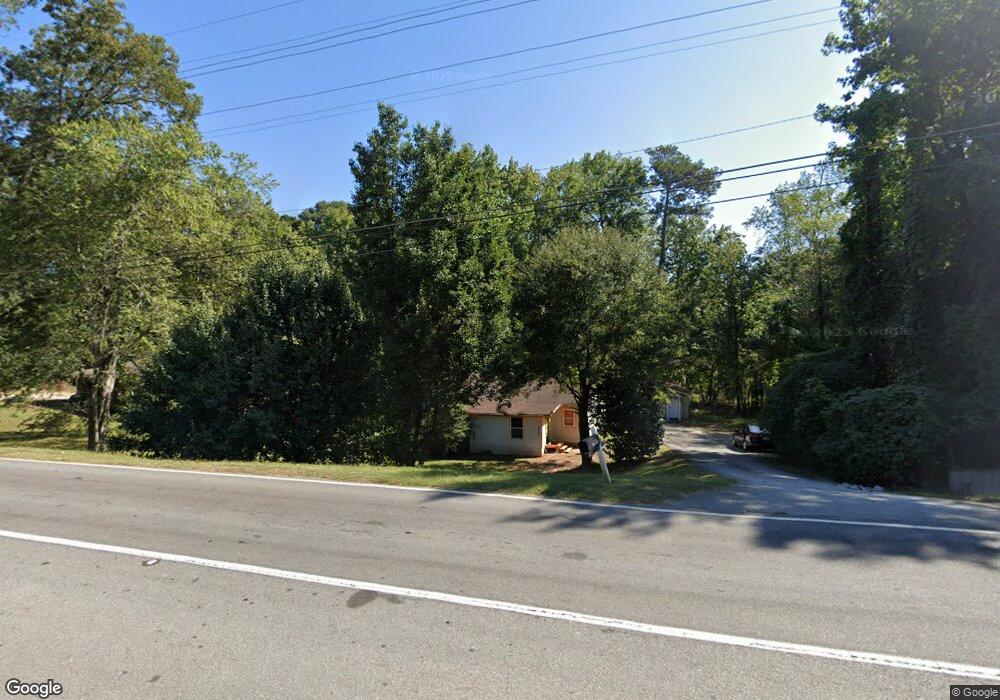2958 Klondike Rd Lithonia, GA 30038
Estimated Value: $256,000 - $311,179
2
Beds
1
Bath
896
Sq Ft
$316/Sq Ft
Est. Value
About This Home
This home is located at 2958 Klondike Rd, Lithonia, GA 30038 and is currently estimated at $283,045, approximately $315 per square foot. 2958 Klondike Rd is a home located in DeKalb County with nearby schools including Murphy Candler Elementary School, Lithonia Middle School, and Lithonia High School.
Create a Home Valuation Report for This Property
The Home Valuation Report is an in-depth analysis detailing your home's value as well as a comparison with similar homes in the area
Home Values in the Area
Average Home Value in this Area
Tax History Compared to Growth
Tax History
| Year | Tax Paid | Tax Assessment Tax Assessment Total Assessment is a certain percentage of the fair market value that is determined by local assessors to be the total taxable value of land and additions on the property. | Land | Improvement |
|---|---|---|---|---|
| 2025 | $4,081 | $81,760 | $10,000 | $71,760 |
| 2024 | $3,650 | $72,680 | $10,000 | $62,680 |
| 2023 | $3,650 | $70,720 | $10,000 | $60,720 |
| 2022 | $2,837 | $57,440 | $10,000 | $47,440 |
| 2021 | $2,180 | $41,840 | $4,520 | $37,320 |
| 2020 | $1,729 | $32,040 | $4,520 | $27,520 |
| 2019 | $1,045 | $16,680 | $4,520 | $12,160 |
| 2018 | $1,023 | $17,720 | $4,520 | $13,200 |
| 2017 | $1,276 | $21,840 | $4,520 | $17,320 |
| 2016 | $1,036 | $16,360 | $4,520 | $11,840 |
| 2014 | $998 | $15,120 | $4,520 | $10,600 |
Source: Public Records
Map
Nearby Homes
- 6753 Millwood Ln
- 2801 Klondike Rd
- 7184 Covington Hwy
- 2858 Davidson Dr
- 6751 Davidson Ct
- 2739 Council St
- 7057 Hayden Quarry Rd Unit 11
- 2712 Davidson Dr
- 7878 Covington Hwy
- 2706 S Wiggins St
- 6893 Magnolia St
- 6895 Magnolia St
- 2698 Council St
- 6611 Mohave Ct Unit 3
- 2633 Council St
- 7125 Rhodes St
- 6025 Spring Way
- 6860 Robinson St
- 6625 Tee Bow Ct
- 100 Wesley Providence Pkwy
- 2950 Klondike Rd
- 2944 Klondike Rd
- 2922 Klondike Rd
- 2955 Klondike Rd
- 6864 Arabian Terrace Unit III
- 0 Mall Pkwy Unit 7013598
- 0 Mall Pkwy Unit 22559360
- 6840 Arabian Terrace Unit 2
- 6840 Arabian Terrace
- 3015 Klondike Rd
- 6832 Arabian Terrace Unit III
- 3021 Klondike Rd
- 6847 Arabian Terrace
- 6824 Arabian Terrace Unit III
- 6839 Arabian Terrace
- 6833 Arabian Terrace
- 6816 Arabian Terrace Unit 3
- 2891 Klondike Rd
- 6823 Arabian Terrace
