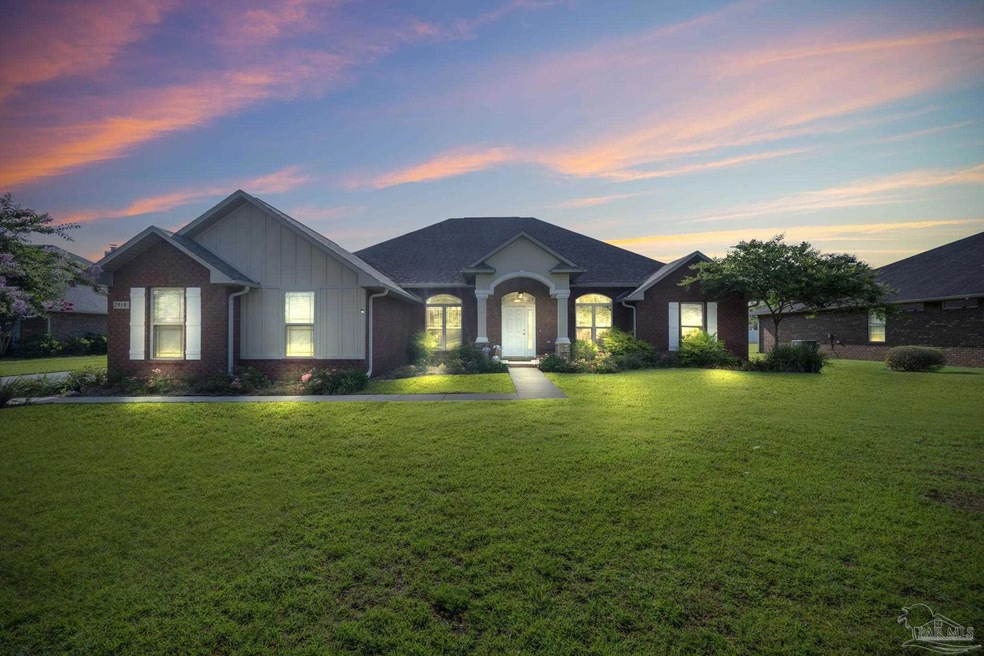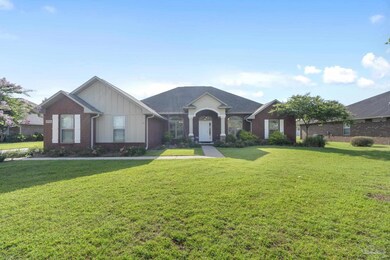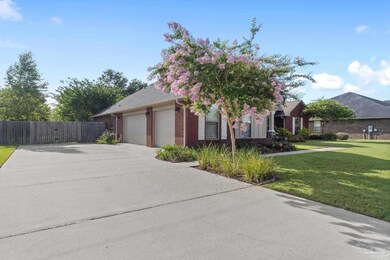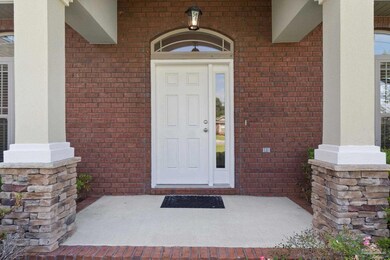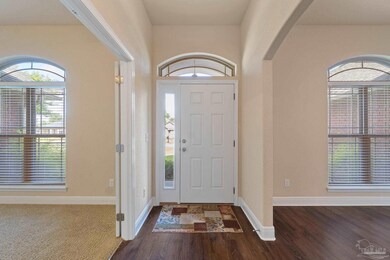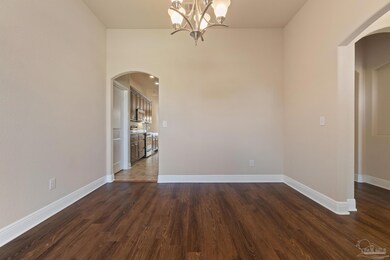
2958 Sundance Ln Cantonment, FL 32533
Highlights
- Craftsman Architecture
- High Ceiling
- Home Office
- Bonus Room
- Granite Countertops
- Breakfast Area or Nook
About This Home
As of July 2022Beautiful home located in the VERY desirable Windsong subdivision. This home features Craftsman style brick exterior * Covered Front Porch ** Sprinkler System * Energy Efficient Heat Pump * Arched windows * 3-CAR SIDE ENTRY GARAGE with Steel Garage Door and Garage Door Openers * 4 Bedrooms / 3 Full Baths * High Ceiling * Split Bedroom Design* Spacious 20x20' Florida Room overlooking the backyard* TILE FLOORING in Kitchen, Breakfast Room, All 3 Baths, Laundry Room, and Foyer* GRANITE COUNTERS in Kitchen and all 3 Baths * Custom Painted Walls * Spanish Lace Textured Walls & Ceilings * Upgraded Lighting * Rounded Corners * Wide Colonial Baseboards * Ceiling Fans * Insulated Tilt Windows * Eat-in Kitchen , Walk-in Pantry, Upgraded Cabinets with Crown Molding, and STAINLESS STEEL APPLIANCES (includes Radiant Range/Oven, Built-in Microwave, and Dishwasher) * Separate Formal Living Room - could be office or 5th Bedroom * Open Formal Dining Room with recessed lighting along ledge * Generous sized Bedrooms * Luxurious Master Suite features Raised Inset Ceiling with Crown Molding, Double Vanities, Garden Tub , Separate TILE Shower with FRAMELESS GLASS DOOR, 2 Walk-in Closets & 1 linen closet * 2nd and 3rd Bedrooms are split into their own wing with 2nd full bath * 4th Bedroom sits in its own wing with 3rd full bath, which also connects to the Florida Room. The updated backyard features a privacy fence, cobblestone patio with a spot for your grill and a fire pit, a pergola with a custom built swing, and plenty of space for a pool. This property is definitely a must see!
Home Details
Home Type
- Single Family
Est. Annual Taxes
- $6,572
Year Built
- Built in 2014
Lot Details
- 0.42 Acre Lot
- Privacy Fence
- Back Yard Fenced
HOA Fees
- $21 Monthly HOA Fees
Parking
- 3 Car Garage
- Garage Door Opener
Home Design
- Craftsman Architecture
- Gable Roof Shape
- Brick Exterior Construction
- Slab Foundation
- Shingle Roof
- Ridge Vents on the Roof
Interior Spaces
- 2,929 Sq Ft Home
- 1-Story Property
- Crown Molding
- High Ceiling
- Ceiling Fan
- Recessed Lighting
- Electric Fireplace
- Double Pane Windows
- Shutters
- Blinds
- Formal Dining Room
- Home Office
- Bonus Room
- Inside Utility
- Washer and Dryer Hookup
- Fire and Smoke Detector
Kitchen
- Breakfast Area or Nook
- Breakfast Bar
- Self-Cleaning Oven
- Built-In Microwave
- Dishwasher
- Granite Countertops
- Disposal
Flooring
- Carpet
- Tile
Bedrooms and Bathrooms
- 4 Bedrooms
- Walk-In Closet
- 3 Full Bathrooms
- Granite Bathroom Countertops
- Tile Bathroom Countertop
- Dual Vanity Sinks in Primary Bathroom
- Soaking Tub
- Separate Shower
Eco-Friendly Details
- Energy-Efficient Insulation
Outdoor Features
- Patio
- Fire Pit
- Rain Gutters
Schools
- Kingsfield Elementary School
- Ransom Middle School
- Tate High School
Utilities
- Central Heating and Cooling System
- Baseboard Heating
- Electric Water Heater
- High Speed Internet
- Cable TV Available
Community Details
- Association fees include deed restrictions
- Windsong Subdivision
Listing and Financial Details
- Assessor Parcel Number 361N313100013001
Ownership History
Purchase Details
Home Financials for this Owner
Home Financials are based on the most recent Mortgage that was taken out on this home.Purchase Details
Home Financials for this Owner
Home Financials are based on the most recent Mortgage that was taken out on this home.Purchase Details
Purchase Details
Home Financials for this Owner
Home Financials are based on the most recent Mortgage that was taken out on this home.Similar Homes in the area
Home Values in the Area
Average Home Value in this Area
Purchase History
| Date | Type | Sale Price | Title Company |
|---|---|---|---|
| Warranty Deed | $500,000 | Citizens Title Group | |
| Warranty Deed | $296,000 | Surety Land Title Of Fl Llc | |
| Warranty Deed | $35,000 | Surety Land Title Of Fl Llc | |
| Warranty Deed | $72,000 | None Available |
Mortgage History
| Date | Status | Loan Amount | Loan Type |
|---|---|---|---|
| Previous Owner | $196,000 | New Conventional | |
| Previous Owner | $64,746 | Unknown | |
| Previous Owner | $64,800 | Purchase Money Mortgage |
Property History
| Date | Event | Price | Change | Sq Ft Price |
|---|---|---|---|---|
| 07/21/2022 07/21/22 | Sold | $500,000 | -3.8% | $171 / Sq Ft |
| 06/15/2022 06/15/22 | For Sale | $520,000 | +75.7% | $178 / Sq Ft |
| 04/30/2015 04/30/15 | Sold | $296,000 | +745.7% | $101 / Sq Ft |
| 04/02/2015 04/02/15 | Pending | -- | -- | -- |
| 04/04/2014 04/04/14 | Sold | $35,000 | -88.3% | -- |
| 04/02/2014 04/02/14 | For Sale | $300,000 | +757.1% | $102 / Sq Ft |
| 02/19/2014 02/19/14 | Pending | -- | -- | -- |
| 02/06/2014 02/06/14 | For Sale | $35,000 | -- | -- |
Tax History Compared to Growth
Tax History
| Year | Tax Paid | Tax Assessment Tax Assessment Total Assessment is a certain percentage of the fair market value that is determined by local assessors to be the total taxable value of land and additions on the property. | Land | Improvement |
|---|---|---|---|---|
| 2024 | $6,572 | $505,929 | $60,000 | $445,929 |
| 2023 | $6,572 | $482,429 | $60,000 | $422,429 |
| 2022 | $3,047 | $254,629 | $0 | $0 |
| 2021 | $3,041 | $247,213 | $0 | $0 |
| 2020 | $2,955 | $243,800 | $0 | $0 |
| 2019 | $2,905 | $238,319 | $0 | $0 |
| 2018 | $2,907 | $233,876 | $0 | $0 |
| 2017 | $2,976 | $229,066 | $0 | $0 |
| 2016 | $2,947 | $224,355 | $0 | $0 |
| 2015 | $3,616 | $230,708 | $0 | $0 |
| 2014 | -- | $27,550 | $0 | $0 |
Agents Affiliated with this Home
-

Seller's Agent in 2022
MARKUS IVERSEN
Nexthome Momentum Realty
(850) 529-2494
7 in this area
25 Total Sales
-

Buyer's Agent in 2022
David Lewallyn
Bill Sheffield Realty
(850) 723-7344
2 in this area
61 Total Sales
-
P
Seller's Agent in 2015
PHILLIP SKALNIAK
THOMAS HOME CORPORATION
-

Seller's Agent in 2014
Teena Cobb
Levin Rinke Realty
(850) 501-5875
2 in this area
53 Total Sales
-
C
Buyer's Agent in 2014
CHRISTINE MARTINEZ
Destin Palms Real Estate
Map
Source: Pensacola Association of REALTORS®
MLS Number: 610523
APN: 36-1N-31-3100-013-001
- 2939 Sundance Ln
- 2924 Sundance Ln
- 2481 Devine Farm Rd
- 3166 Serviceberry Rd
- 3162 Serviceberry Rd
- 3174 Serviceberry Rd
- 3158 Serviceberry Rd
- 3154 Serviceberry Rd
- 3150 Serviceberry Rd
- 3146 Serviceberry Rd
- 3142 Serviceberry Rd
- 3152 Silver Maple Dr
- 2028 Jason Dr
- 3534 Conley Dr
- 3110 Serviceberry Rd
- 2008 Jason Dr
- 3085 Serviceberry Rd
- 3225 County Road 297a
- 2664 Sherrilane Dr
- 2922 Winterberry Rd
