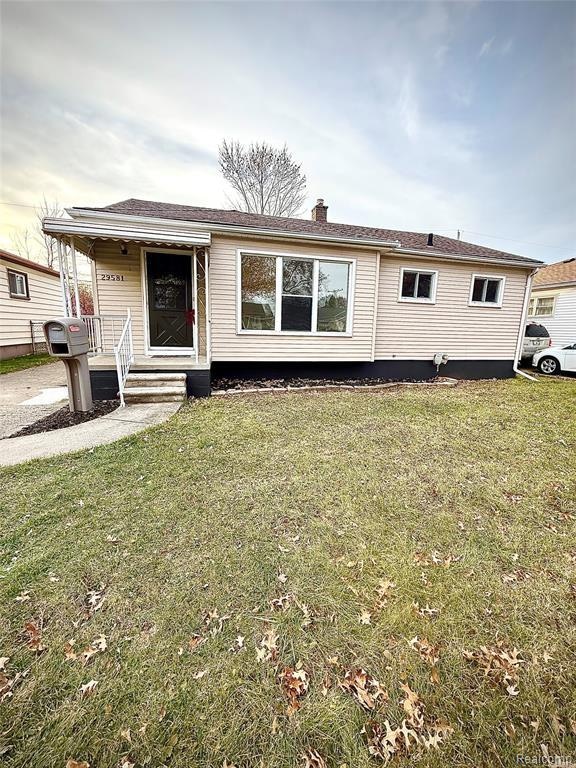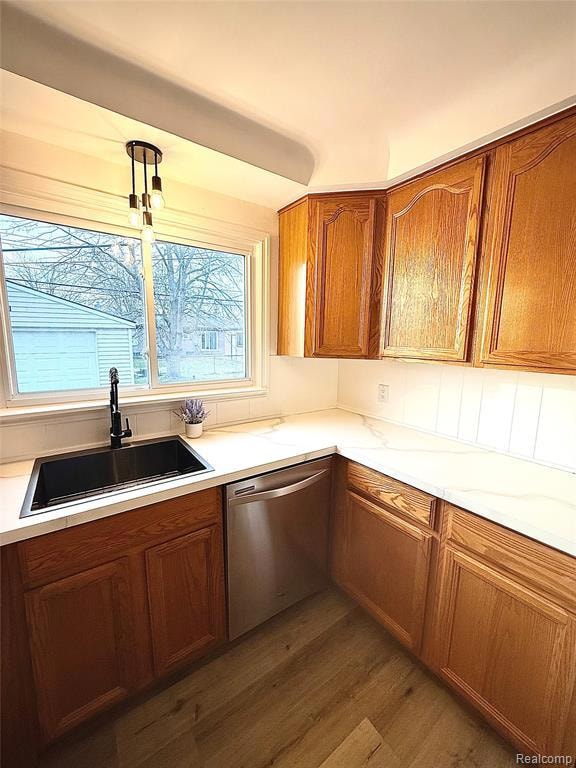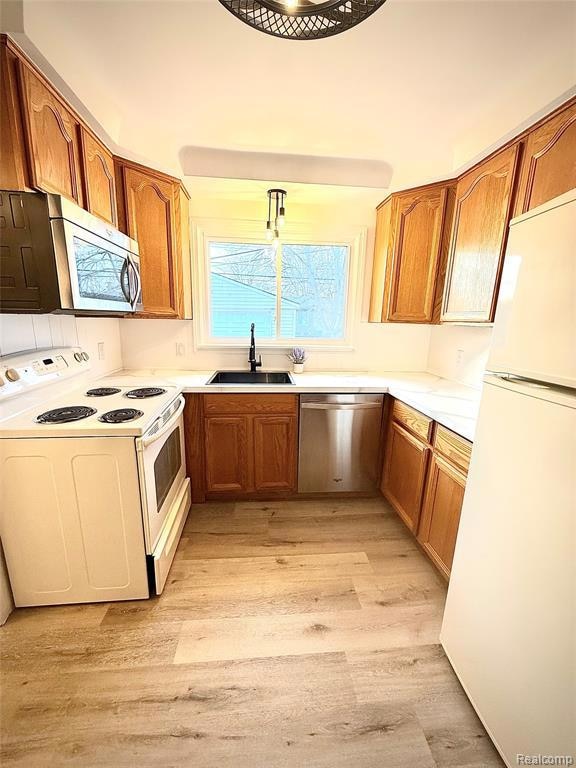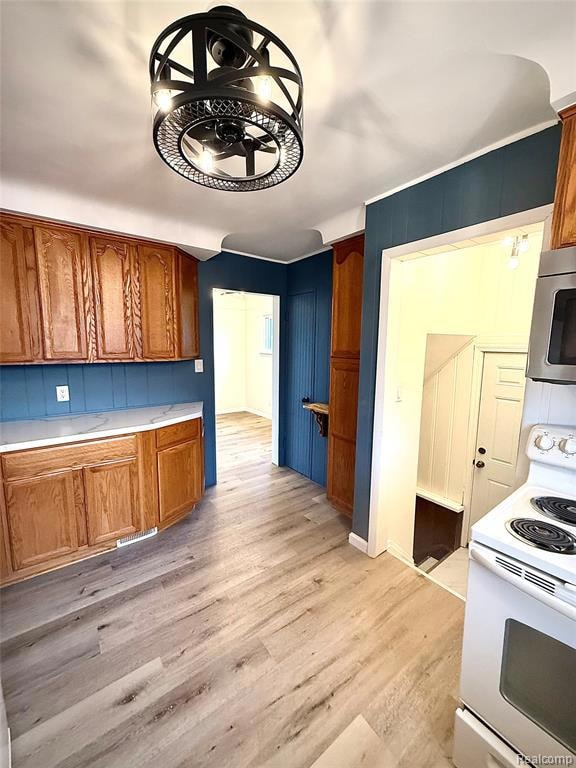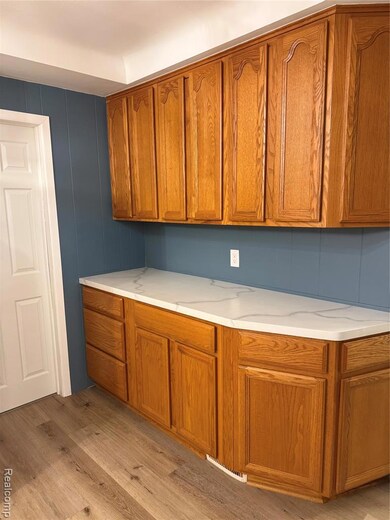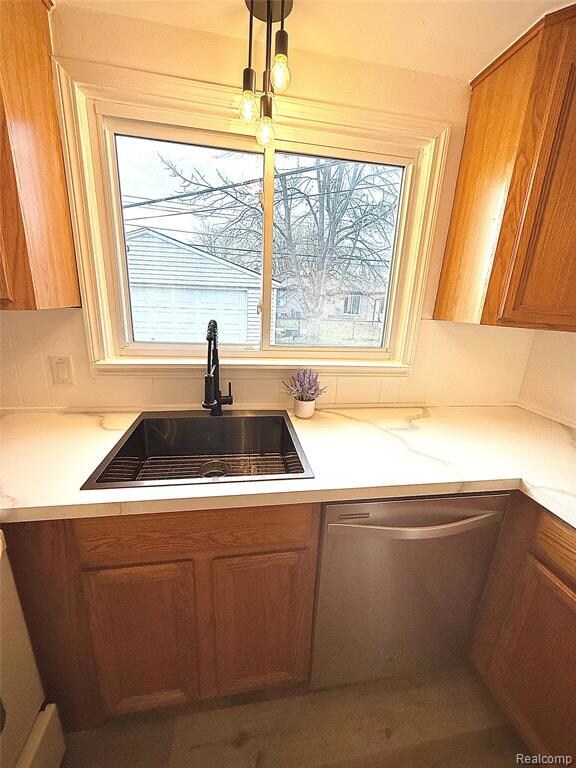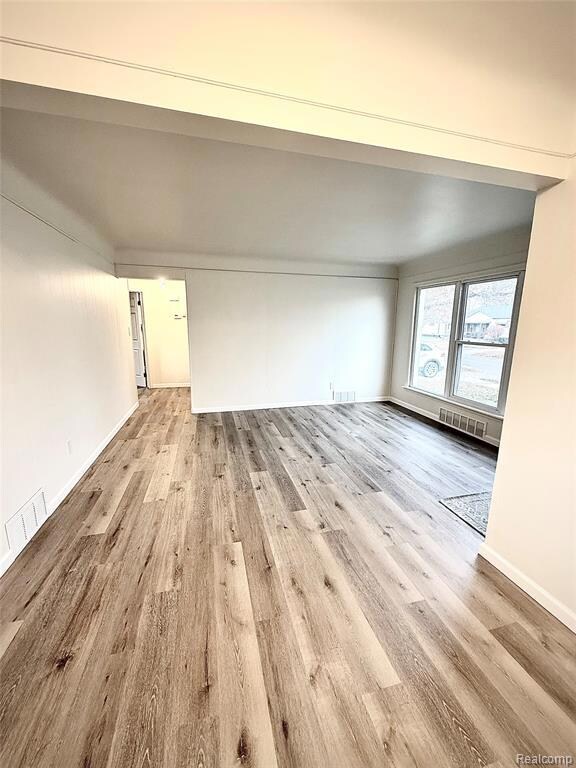29581 Rosemont St Roseville, MI 48066
Estimated payment $1,316/month
Highlights
- Ranch Style House
- 2 Car Detached Garage
- 5-minute walk to Rotary Park
- No HOA
- Forced Air Heating System
About This Home
Welcome home to this beautifully renovated Roseville ranch, perfectly situated in the heart of the city and just minutes away from schools, shopping, and several community amenities. Even better — the city is opening a new park just down the street, bringing exciting additions to the neighborhood. Plans features include a fitness course, pickleball courts, a new walking path with benches, a gazebo, and updated playground surfaces along with a fitness course, known as the X-Treme Ninja Course. Also a brand new splash pad expected to be open this upcoming spring. This move-in–ready home has been updated from top to bottom with modern finishes throughout. Step inside to find all-new LVP flooring, brand-new carpet, and fresh, neutral paint that creates a bright and inviting atmosphere in every room. The home features new light fixtures, updated receptacles, and brand-new interior doors, giving the entire space a clean, contemporary feel. Offering a practical layout with comfortable bedrooms and spacious living areas, this home is perfect for anyone looking for a turn-key property. Everything is ready for you—just move right in and enjoy.
Home Details
Home Type
- Single Family
Est. Annual Taxes
Year Built
- Built in 1955 | Remodeled in 2025
Lot Details
- 5,227 Sq Ft Lot
- Lot Dimensions are 50x102
Parking
- 2 Car Detached Garage
Home Design
- Ranch Style House
- Poured Concrete
- Vinyl Construction Material
Interior Spaces
- 1,050 Sq Ft Home
- Finished Basement
- Sump Pump
Bedrooms and Bathrooms
- 3 Bedrooms
Location
- Ground Level
Utilities
- Forced Air Heating System
- Heating System Uses Natural Gas
- Sewer in Street
Community Details
- No Home Owners Association
- Nelson Park Sub Subdivision
Listing and Financial Details
- Assessor Parcel Number 1408302018
Map
Home Values in the Area
Average Home Value in this Area
Tax History
| Year | Tax Paid | Tax Assessment Tax Assessment Total Assessment is a certain percentage of the fair market value that is determined by local assessors to be the total taxable value of land and additions on the property. | Land | Improvement |
|---|---|---|---|---|
| 2025 | $1,887 | $85,200 | $0 | $0 |
| 2024 | $1,001 | $76,100 | $0 | $0 |
| 2023 | $1,685 | $69,500 | $0 | $0 |
| 2022 | $1,685 | $60,800 | $0 | $0 |
| 2021 | $1,637 | $54,300 | $0 | $0 |
| 2020 | $934 | $49,800 | $0 | $0 |
| 2019 | $1,436 | $44,200 | $0 | $0 |
| 2018 | $1,409 | $0 | $0 | $0 |
| 2017 | $1,315 | $33,362 | $6,128 | $27,234 |
| 2016 | $1,307 | $33,362 | $0 | $0 |
| 2015 | $843 | $29,156 | $0 | $0 |
| 2013 | -- | $25,206 | $0 | $0 |
| 2011 | -- | $33,807 | $0 | $0 |
Property History
| Date | Event | Price | List to Sale | Price per Sq Ft |
|---|---|---|---|---|
| 11/20/2025 11/20/25 | For Sale | $219,999 | 0.0% | $210 / Sq Ft |
| 11/20/2025 11/20/25 | Price Changed | $219,999 | -- | $210 / Sq Ft |
Purchase History
| Date | Type | Sale Price | Title Company |
|---|---|---|---|
| Warranty Deed | $138,000 | Chirco Title |
Source: Realcomp
MLS Number: 20251055394
APN: 08-14-08-302-018
- 29573 Gregg Dr
- 29761 Rosemont St
- 29801 Commonwealth St
- 17356 Eastland St
- 29784 Commonwealth St
- 29590 Dembs Dr
- 17350 E Pointe Dr
- 29257 Commonwealth St
- 29850 Commonwealth St
- 29217 Dembs Dr
- 17487 Common Rd
- 29355 Utica Rd
- 16488 Benmar Ct
- 30241 Utica Rd Unit 107A
- 30237 Utica Rd Unit 238E
- 29035 Hillview St
- 17459 Utica Oaks Ln Unit 29
- 28919 Essex St
- 29294 E Brittany Ct Unit 39
- 28908 Maple St
- 29936 Utica Rd
- 29936 Utica Rd Unit 37
- 16682 Eastland St
- 30314 Wedgewood Cir
- 18041 Eastland St
- 30653 Hidden Pines Ln Unit 108
- 30663 Hidden Pines Ln
- 28703 Groveland St
- 16651 E 12 Mile Rd
- 16425 E 12 Mile Rd- 2 Bed Units
- 16425 E 12 Mile Rd - 1 Bed Units
- 17134 E Thirteen Mile Rd
- 29288 Park St
- 28303 Essex St
- 30582 Sandhurst Dr
- 30711 Quinkert St
- 17195 E 13 Mile Rd
- 28232 Floral St Unit ID1032343P
- 17048 Lowell St
- 17811 Ivanhoe St
