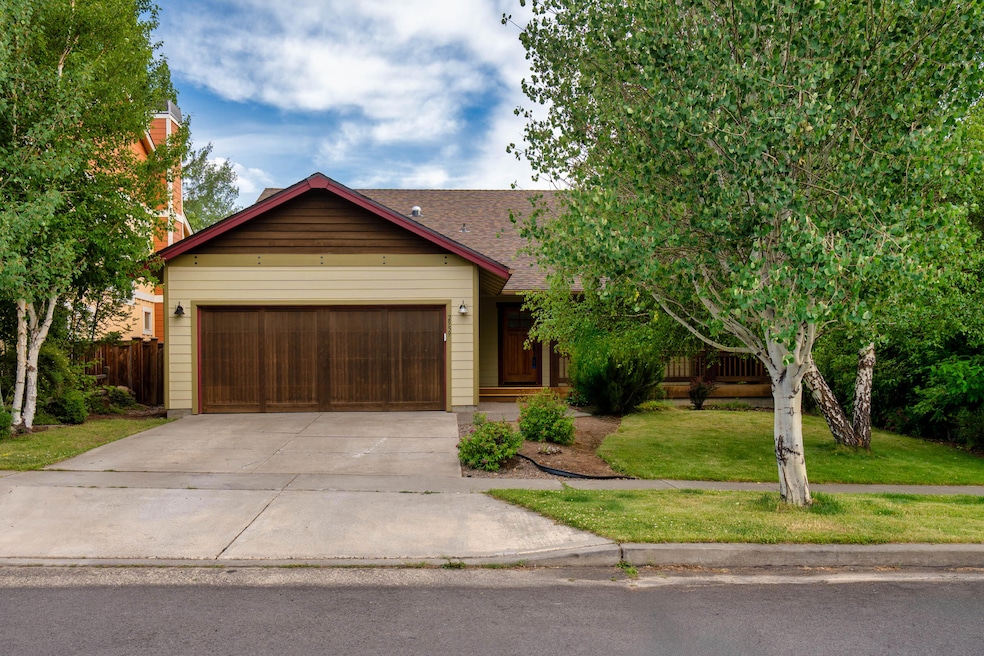2959 NW Shevlin Meadows Dr Bend, OR 97701
Summit West NeighborhoodEstimated payment $4,607/month
Highlights
- Craftsman Architecture
- Home Energy Score
- Vaulted Ceiling
- William E. Miller Elementary School Rated A-
- Territorial View
- No HOA
About This Home
Discover this well maintained Craftsman-style home in one of NW Bend's most desirable neighborhoods. This single-level gem offers 1,680 SF, 3 bedrooms, 2 bathrooms, and an open floor plan with vaulted ceilings that create a bright and spacious feel throughout. Enjoy the inviting wrap-around front porch, mature landscaping, and a private backyard—perfect for relaxing or entertaining. The well-designed layout seamlessly connects the living, dining, and kitchen areas, offering both comfort and functionality. Additional features include an attached two-car garage with 350 square feet of storage accessed by a large pull down ladder. This home is in close proximity to incredible schools, Shevlin Park, Discovery Park, NW Crossing amenities and everything NW Bend has to offer. It is a must-see! See attached List of Features for recent upgrades. Roof, hot water tank, and furnace have been updated in the last 3 years.
Listing Agent
Bend Premier Real Estate LLC Brokerage Phone: 5414204348 License #201219428 Listed on: 07/03/2025

Co-Listing Agent
Bend Premier Real Estate LLC Brokerage Phone: 5414204348 License #200402048
Home Details
Home Type
- Single Family
Est. Annual Taxes
- $4,776
Year Built
- Built in 2002
Lot Details
- 6,098 Sq Ft Lot
- Fenced
- Level Lot
- Drip System Landscaping
- Front and Back Yard Sprinklers
- Property is zoned RS, RS
Parking
- 2 Car Attached Garage
- Garage Door Opener
- Driveway
- On-Street Parking
Property Views
- Territorial
- Neighborhood
Home Design
- Craftsman Architecture
- Northwest Architecture
- Cottage
- Stem Wall Foundation
- Frame Construction
- Composition Roof
Interior Spaces
- 1,680 Sq Ft Home
- 1-Story Property
- Vaulted Ceiling
- Gas Fireplace
- Vinyl Clad Windows
- Living Room
- Dining Room
- Laundry Room
Kitchen
- Eat-In Kitchen
- Oven
- Range
- Microwave
- Laminate Countertops
- Disposal
Flooring
- Carpet
- Vinyl
Bedrooms and Bathrooms
- 3 Bedrooms
- Linen Closet
- Walk-In Closet
- 2 Full Bathrooms
- Double Vanity
- Bathtub with Shower
- Solar Tube
Home Security
- Smart Thermostat
- Carbon Monoxide Detectors
- Fire and Smoke Detector
Eco-Friendly Details
- Home Energy Score
- Sprinklers on Timer
Outdoor Features
- Covered Deck
- Wrap Around Porch
- Patio
Schools
- William E Miller Elementary School
- Pacific Crest Middle School
- Summit High School
Utilities
- Forced Air Heating and Cooling System
- Heating System Uses Natural Gas
- Heat Pump System
- Natural Gas Connected
- Cable TV Available
Community Details
- No Home Owners Association
- Shevlin Meadows Subdivision
Listing and Financial Details
- Tax Lot 7400
- Assessor Parcel Number 204828
Map
Home Values in the Area
Average Home Value in this Area
Tax History
| Year | Tax Paid | Tax Assessment Tax Assessment Total Assessment is a certain percentage of the fair market value that is determined by local assessors to be the total taxable value of land and additions on the property. | Land | Improvement |
|---|---|---|---|---|
| 2024 | $4,776 | $285,230 | -- | -- |
| 2023 | $4,427 | $276,930 | $0 | $0 |
| 2022 | $4,131 | $261,040 | $0 | $0 |
| 2021 | $4,137 | $253,440 | $0 | $0 |
| 2020 | $3,925 | $253,440 | $0 | $0 |
| 2019 | $3,815 | $246,060 | $0 | $0 |
| 2018 | $3,708 | $238,900 | $0 | $0 |
| 2017 | $3,665 | $231,950 | $0 | $0 |
| 2016 | $3,499 | $225,200 | $0 | $0 |
| 2015 | $3,404 | $218,650 | $0 | $0 |
| 2014 | $3,305 | $212,290 | $0 | $0 |
Property History
| Date | Event | Price | Change | Sq Ft Price |
|---|---|---|---|---|
| 08/22/2025 08/22/25 | Pending | -- | -- | -- |
| 07/11/2025 07/11/25 | Price Changed | $797,000 | -0.3% | $474 / Sq Ft |
| 07/03/2025 07/03/25 | For Sale | $799,000 | -- | $476 / Sq Ft |
Purchase History
| Date | Type | Sale Price | Title Company |
|---|---|---|---|
| Warranty Deed | $350,000 | Amerititle | |
| Warranty Deed | -- | Accommodation | |
| Warranty Deed | -- | Amerititle |
Mortgage History
| Date | Status | Loan Amount | Loan Type |
|---|---|---|---|
| Closed | $160,750 | New Conventional | |
| Open | $315,000 | Unknown | |
| Previous Owner | $279,920 | Unknown |
Source: Oregon Datashare
MLS Number: 220205226
APN: 204828
- 2954 NW Wild Meadow Dr
- 2424 NW Summerhill Dr
- 2827 NW Polarstar Ave
- 2403 NW Brickyard St
- 2084 NW Shiraz Ct
- 2974 NW Chardonnay Ln
- 2963 NW Polarstar Ave Unit Lot 13
- 3019 NW Polarstar Ave
- 2234 NW Reserve Camp Ct
- 2927 NW Celilo Ln
- The Merrifield Plan at Treeline
- 3157 NW Shevlin Meadow Dr
- 2227 NW Brickyard St
- 2625 Waymaker Ct Unit Lot 4
- 2631 Waymaker Ct Unit Lot 3
- 1921 NW Shevlin Crest Dr
- 2984 NW Polarstar Ave Unit 21
- 2988 NW Polarstar Ave Unit 22
- 2999 NW Polarstar Ave Unit 45
- 2992 NW Polarstar Ave Unit 23






