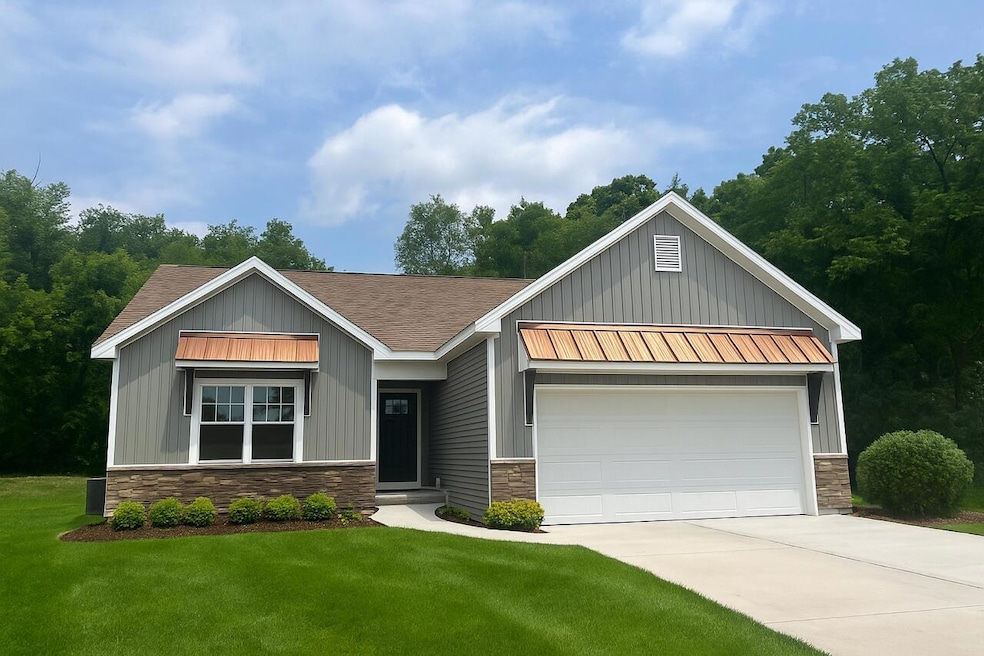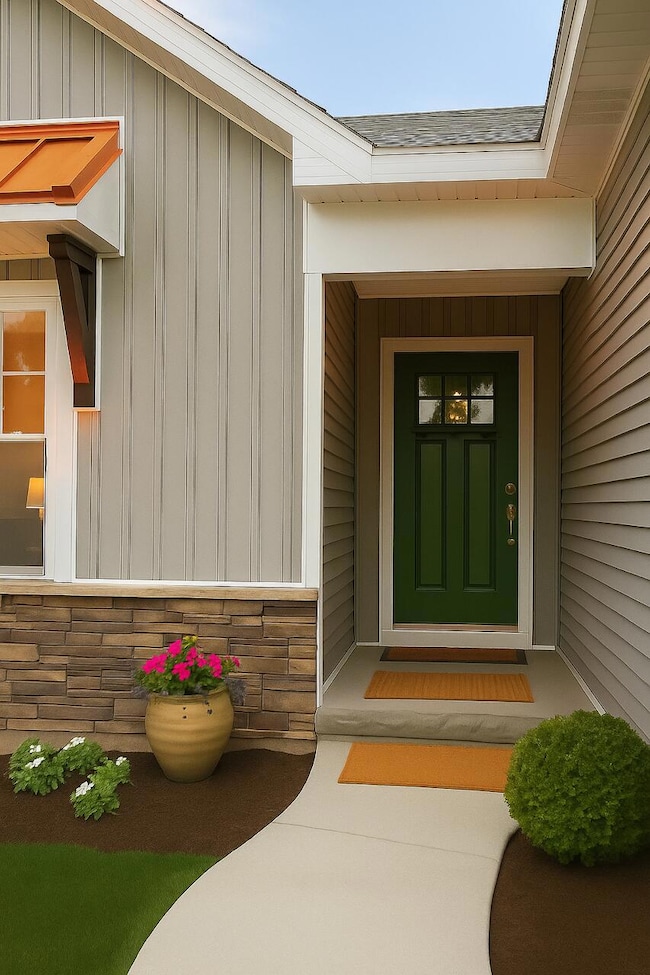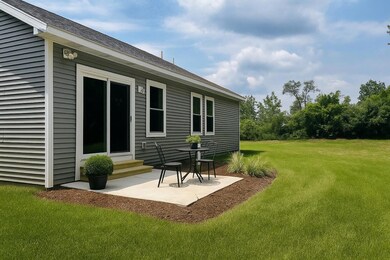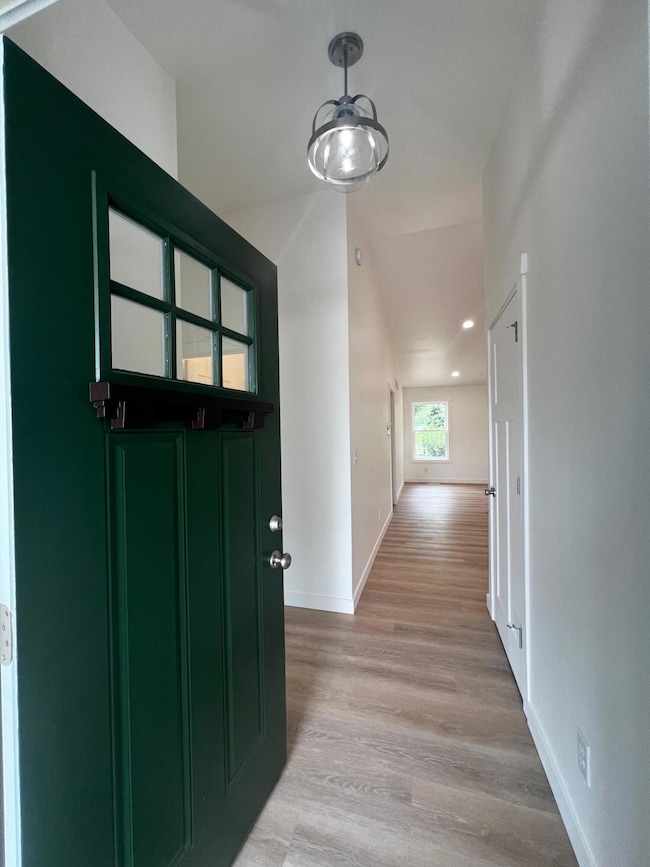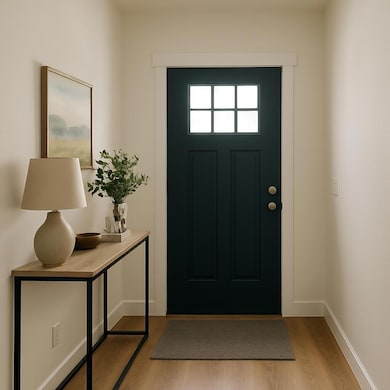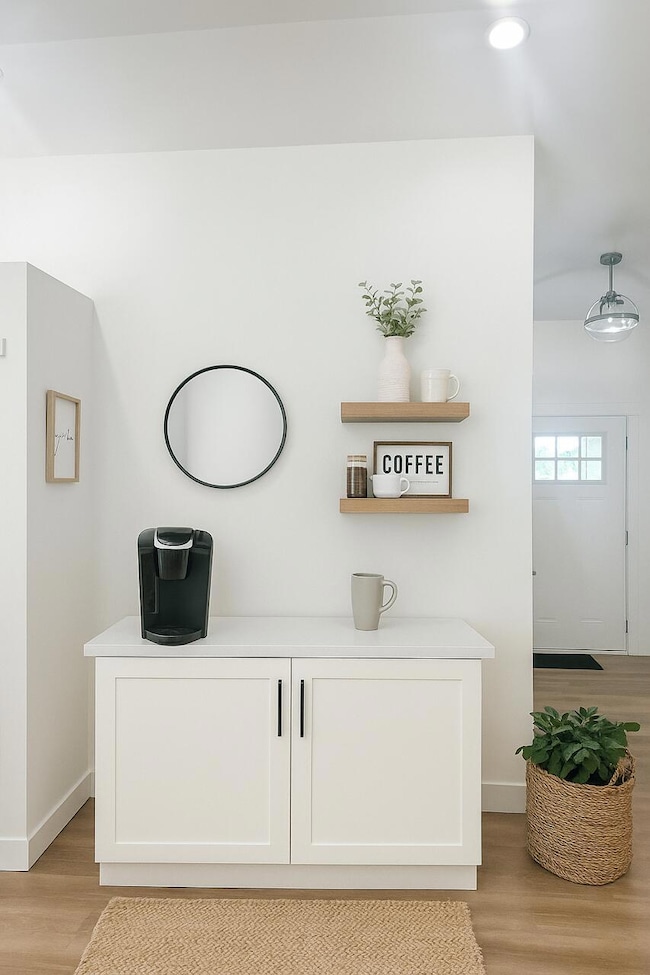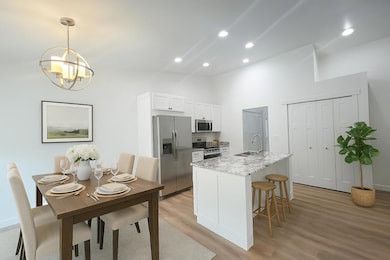2959 Polaris St Cooper Township, MI 49004
Estimated payment $1,953/month
Highlights
- New Construction
- Mud Room
- Eat-In Kitchen
- Vaulted Ceiling
- 2 Car Attached Garage
- Brick or Stone Mason
About This Home
Welcome home to this stunning brand new home on a wooded lot offering a very private back yard! This home features a very open floor plan and vaulted ceilings. Kitchen features stainless steel appliances, pantry and gorgeous granite countertops with a large island making this home perfect for entertaining. Main floor master bedroom with sliding barn door to master bathroom and walk in closet. Main floor also features two additional bedrooms with built in closets and full bath. Full basement that is ready to be finished with egress window allowing the perfect opportunity for a 4th bedroom! Exterior features lots of upgrades such as additional soffit lighting, concrete patio and extra wide concrete driveway. The wooded lot next to the home is owned by the county and will be undeveloped allowing the back yard to be very secluded and private. Additionally this home features many energy efficient and above standard qualities such as 6 inch walls with R21 insulation and R38 in the ceilings meeting new requirements. The basement foundation is waterproofed and has interior footing tile. The garage is insulated and drywalled. While the home features many custom finishings, there is still a lot of potential to customize it to your own individual liking! Schedule your showing today to walk this wonderful new built home in desirable Cooper Township!
Listing Agent
i-VEST Real Estate Group License #6501339734 Listed on: 06/15/2025
Home Details
Home Type
- Single Family
Year Built
- Built in 2025 | New Construction
Lot Details
- 0.33 Acre Lot
- Lot Dimensions are 100 x 143
Parking
- 2 Car Attached Garage
- Front Facing Garage
- Garage Door Opener
Home Design
- Brick or Stone Mason
- Vinyl Siding
- Stone
Interior Spaces
- 1,282 Sq Ft Home
- 1-Story Property
- Vaulted Ceiling
- Ceiling Fan
- Mud Room
- Basement Fills Entire Space Under The House
- Laundry on main level
Kitchen
- Eat-In Kitchen
- Oven
- Dishwasher
- Kitchen Island
Bedrooms and Bathrooms
- 3 Main Level Bedrooms
- 2 Full Bathrooms
Utilities
- Forced Air Heating and Cooling System
- Heating System Uses Natural Gas
- Septic System
Map
Home Values in the Area
Average Home Value in this Area
Property History
| Date | Event | Price | List to Sale | Price per Sq Ft | Prior Sale |
|---|---|---|---|---|---|
| 08/25/2025 08/25/25 | Pending | -- | -- | -- | |
| 08/22/2025 08/22/25 | Price Changed | $309,900 | -3.1% | $242 / Sq Ft | |
| 07/22/2025 07/22/25 | Price Changed | $319,900 | -1.1% | $250 / Sq Ft | |
| 07/02/2025 07/02/25 | Price Changed | $323,500 | -3.3% | $252 / Sq Ft | |
| 06/15/2025 06/15/25 | For Sale | $334,500 | +1238.0% | $261 / Sq Ft | |
| 06/28/2024 06/28/24 | Sold | $25,000 | -5.7% | -- | View Prior Sale |
| 06/11/2024 06/11/24 | Pending | -- | -- | -- | |
| 11/27/2023 11/27/23 | For Sale | $26,500 | +17.8% | -- | |
| 06/02/2023 06/02/23 | Sold | $22,500 | -9.6% | -- | View Prior Sale |
| 04/16/2023 04/16/23 | Pending | -- | -- | -- | |
| 03/27/2023 03/27/23 | Price Changed | $24,900 | -4.2% | -- | |
| 06/14/2022 06/14/22 | For Sale | $26,000 | +10.6% | -- | |
| 01/27/2021 01/27/21 | Sold | $23,500 | -6.0% | -- | View Prior Sale |
| 01/15/2021 01/15/21 | Pending | -- | -- | -- | |
| 01/15/2021 01/15/21 | For Sale | $25,000 | -- | -- |
Source: Southwestern Michigan Association of REALTORS®
MLS Number: 25028601
- 5445 Hillsight St
- 5530 Clato St
- 2452 Summerdale Ave
- 5317 N Riverview Dr
- 2386 Summerdale Ave
- 2819 Arctic Ave
- 124 Haymac Dr
- 3990 Rollridge Ave
- 6085 Polk St
- 2615 Roosevelt Ave
- 514 Keyes Dr
- 503 N Riverview Dr
- 221 W Thomas St
- 4020 Mead St
- 2587 Mckinley St
- 1493 Remus St
- 406 N Riverview Dr
- 336 N Riverview Dr
- 267 Parchmount Ave
- 5154 Beverly Ave
