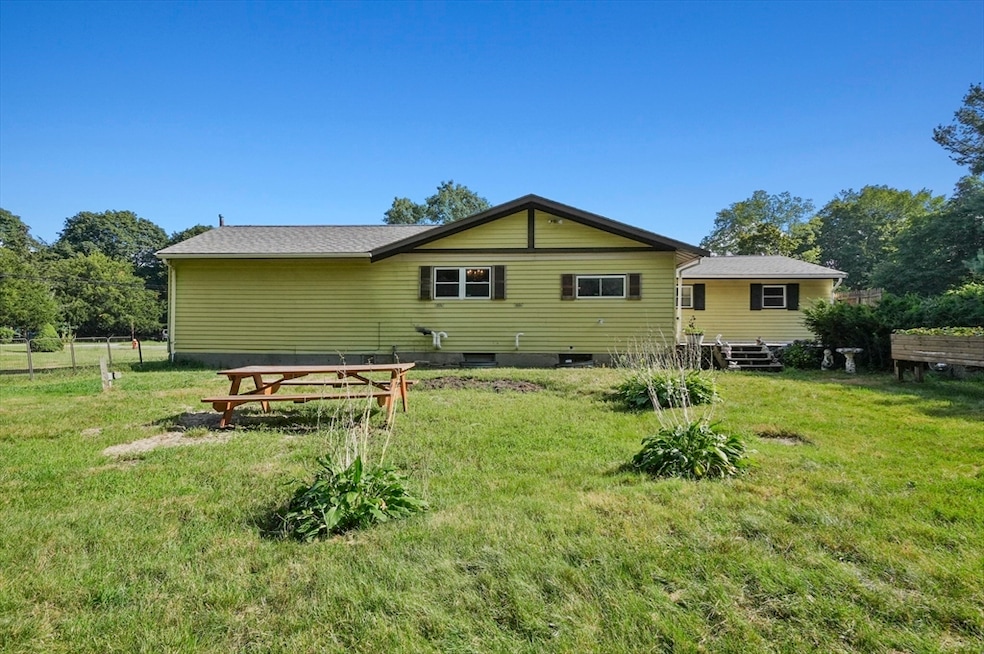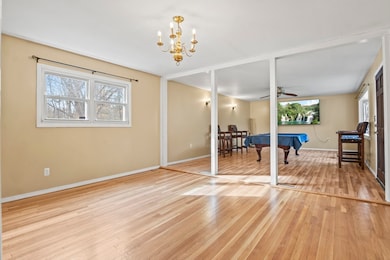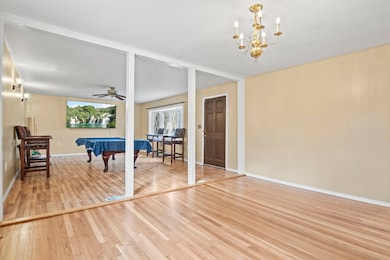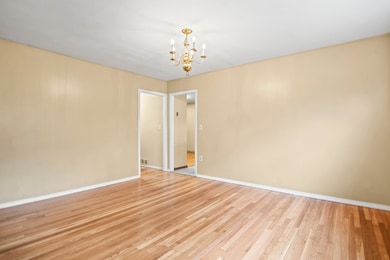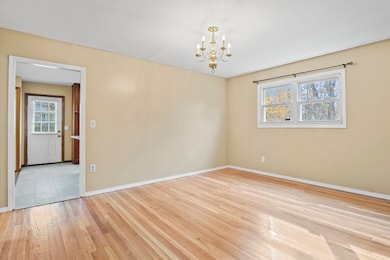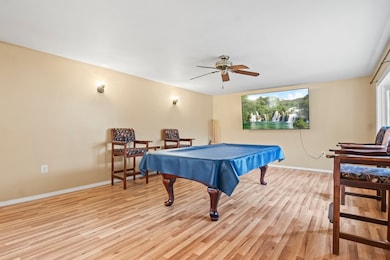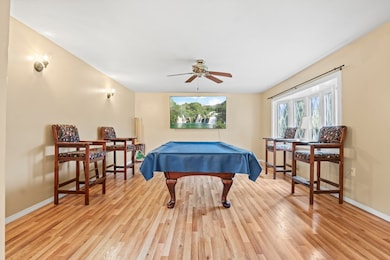296 Astle St Tewksbury, MA 01876
Estimated payment $4,239/month
Highlights
- Popular Property
- Open Floorplan
- Property is near public transit
- Golf Course Community
- Deck
- Wooded Lot
About This Home
Welcome to this charming 4-bed ranch nestled on a serene, wooded lot—offering the perfect blend of privacy & comfort. Enter the sun-drenched living room featuring a beautiful bay window & gleaming HW floors, creating a warm & inviting space. Formal dining room also boasts HW, a convenient closet & direct access to the outdoors. Updated kitchen is ideal for both everyday living & entertaining, complete w/ a breakfast bar, SS appliances & tile flooring. Full bathroom includes a vanity while the 4 bedrooms offer plenty of storage with generous closets. One bedroom features a private half bath, another includes a walk-in closet & the spacious primary bedroom boasts its own walk-in for all your storage needs. Unwind on the spacious deck-perfect for summer BBQs. A large, unfinished basement offers great potential for future expansion & direct access to the 2-car garage, w/ NEW doors. Outside discover a handy storage shed & a yard surrounded by nature. Full list of updates attached!
Home Details
Home Type
- Single Family
Est. Annual Taxes
- $7,299
Year Built
- Built in 1955
Lot Details
- 0.28 Acre Lot
- Stone Wall
- Wooded Lot
- Property is zoned RG
Parking
- 2 Car Attached Garage
- Tuck Under Parking
- Driveway
- Open Parking
- Off-Street Parking
Home Design
- Ranch Style House
- Shingle Roof
- Concrete Perimeter Foundation
Interior Spaces
- 1,963 Sq Ft Home
- Open Floorplan
- Ceiling Fan
- Bay Window
- Window Screens
Kitchen
- Breakfast Bar
- Stove
- Range
- Microwave
- Dishwasher
- Stainless Steel Appliances
Flooring
- Wood
- Wall to Wall Carpet
- Concrete
- Ceramic Tile
- Vinyl
Bedrooms and Bathrooms
- 4 Bedrooms
- Walk-In Closet
- Double Vanity
- Bathtub with Shower
Laundry
- Dryer
- Washer
Unfinished Basement
- Walk-Out Basement
- Interior and Exterior Basement Entry
- Garage Access
- Block Basement Construction
- Laundry in Basement
Home Security
- Home Security System
- Storm Doors
Eco-Friendly Details
- Energy-Efficient Thermostat
Outdoor Features
- Deck
- Outdoor Storage
- Rain Gutters
Location
- Property is near public transit
- Property is near schools
Utilities
- Window Unit Cooling System
- Forced Air Heating System
- 1 Heating Zone
- Heating System Uses Natural Gas
- 200+ Amp Service
- Gas Water Heater
- Cable TV Available
Listing and Financial Details
- Tax Block 0011
- Assessor Parcel Number M:0010 L:0011 U:0000,788648
Community Details
Recreation
- Golf Course Community
- Park
Additional Features
- No Home Owners Association
- Shops
Map
Home Values in the Area
Average Home Value in this Area
Tax History
| Year | Tax Paid | Tax Assessment Tax Assessment Total Assessment is a certain percentage of the fair market value that is determined by local assessors to be the total taxable value of land and additions on the property. | Land | Improvement |
|---|---|---|---|---|
| 2025 | $7,299 | $552,100 | $271,900 | $280,200 |
| 2024 | $7,044 | $526,100 | $259,000 | $267,100 |
| 2023 | $6,944 | $492,500 | $235,400 | $257,100 |
| 2022 | $6,769 | $445,300 | $204,800 | $240,500 |
| 2021 | $6,494 | $413,100 | $186,200 | $226,900 |
| 2020 | $6,247 | $391,200 | $177,300 | $213,900 |
| 2019 | $6,217 | $392,500 | $168,700 | $223,800 |
| 2018 | $5,892 | $365,300 | $168,700 | $196,600 |
| 2017 | $5,555 | $340,600 | $168,700 | $171,900 |
| 2016 | $5,314 | $325,000 | $168,700 | $156,300 |
| 2015 | $4,983 | $304,400 | $163,700 | $140,700 |
| 2014 | $4,540 | $281,800 | $163,700 | $118,100 |
Property History
| Date | Event | Price | List to Sale | Price per Sq Ft |
|---|---|---|---|---|
| 11/13/2025 11/13/25 | For Sale | $689,000 | -- | $351 / Sq Ft |
Purchase History
| Date | Type | Sale Price | Title Company |
|---|---|---|---|
| Deed | $157,000 | -- |
Mortgage History
| Date | Status | Loan Amount | Loan Type |
|---|---|---|---|
| Open | $248,000 | No Value Available | |
| Closed | $137,000 | Purchase Money Mortgage |
Source: MLS Property Information Network (MLS PIN)
MLS Number: 73454675
APN: TEWK-000010-000000-000011
- 72 N Billerica Rd
- 164 Astle St
- 31 Wells Dr
- 251 Whipple Rd
- 141 Commonwealth Ave
- 28 Greenwood Ave
- 32 Rockingham St Unit A
- 74 Roper St Unit C
- 90 Roper St Unit G
- 11 Park Ave
- 70 Arnold Ave
- 1199 Lawrence St
- 22 Juniper St
- 64 Bolton St
- 18 Whitehead Ave
- 10 Mission Place
- 30 Epping St
- 167 Charles Dr
- 157 Billerica St
- 1081 Lawrence St
- 71 Bernier St Unit 6
- 39 Christman Ave
- 11 Allen St
- 52 Huntoon Ave
- 130 Bowden St
- 42 Rogers St Unit 6
- 850 Lawrence St
- 39 Saint James St Unit 2
- 39 Saint James St Unit 1
- 20 Boylston St Unit 4
- 1400 Gorham St Unit 36
- 7 Gorham St
- 1246 Gorham St
- 66 Hanks St
- 66 Hanks St
- 82 Luce St
- 716 Lawrence St Unit 2
- 505 High St Unit 505
- 690 Lawrence St Unit 1
- 117 Gorham St
