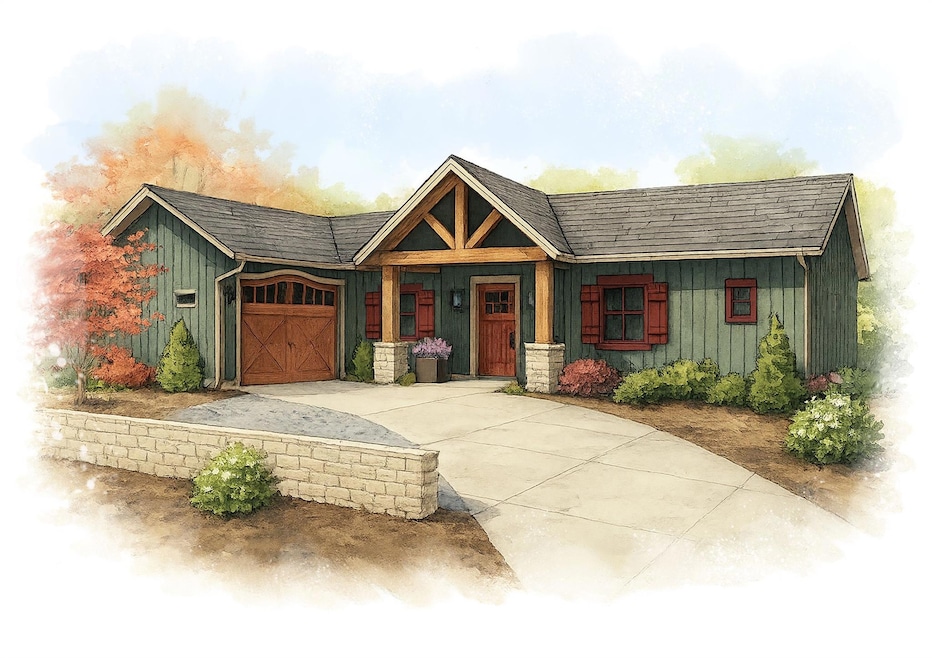296 Austin Mountain Dr Burnsville, NC 28714
Estimated payment $8,350/month
Highlights
- Airport or Runway
- Fitness Center
- Golf Course View
- Golf Course Community
- Under Construction
- Open Floorplan
About This Home
Rare New Construction in the Mountain Air Community.
Don’t miss this exceptional opportunity to own a brand-new single-level mountain lodge in the exclusive gated community of Mountain Air.
This thoughtfully designed 3-bed 2-bath home includes a private office, and an open-concept layout that highlights both space and stunning views. A stone fireplace welcomes you at the entry, creating a warm and inviting atmosphere from the moment you arrive.Enjoy mountain and golf course views from every room, enhanced by expansive windows and abundant natural light. Two covered porches offers the perfect setting for year-round outdoor living and entertaining.Now the buyer has the unique opportunity to select their own interior finishes, making this home truly personalized. Located along the scenic Mountain Air Golf Course the home overlooks the golf course and mtn views. This is the chance to create your dream home in one of WNC's most coveted mountain communities.
Listing Agent
Keller Williams - Weaverville Brokerage Email: mccourrylori2@gmail.com License #360094 Listed on: 07/31/2025

Home Details
Home Type
- Single Family
Year Built
- Built in 2025 | Under Construction
Lot Details
- Wooded Lot
- Property is zoned B1
HOA Fees
- $377 Monthly HOA Fees
Parking
- 2 Car Attached Garage
- Driveway
Property Views
- Golf Course
- Mountain
Home Design
- Home is estimated to be completed on 10/30/25
- Stone Siding
- Hardboard
Interior Spaces
- 2,100 Sq Ft Home
- 1-Story Property
- Open Floorplan
- Wired For Data
- Skylights
- Pocket Doors
- French Doors
- Great Room with Fireplace
- Screened Porch
- Crawl Space
- Laundry Room
Kitchen
- Double Oven
- Gas Cooktop
- Microwave
- Wine Refrigerator
- Kitchen Island
Flooring
- Laminate
- Tile
Bedrooms and Bathrooms
- 3 Main Level Bedrooms
- Walk-In Closet
Utilities
- Two cooling system units
- Central Heating and Cooling System
- Heating System Uses Natural Gas
- Underground Utilities
- Propane
Listing and Financial Details
- Assessor Parcel Number 070919616490000
Community Details
Overview
- Association Phone (828) 682-1578
- Built by McCourry Builders
- Mountain Air Subdivision
- Mandatory home owners association
Amenities
- Picnic Area
- Airport or Runway
- Building Helipad
- Clubhouse
Recreation
- Golf Course Community
- Indoor Game Court
- Recreation Facilities
- Fitness Center
- Community Pool
- Putting Green
- Dog Park
- Trails
Map
Home Values in the Area
Average Home Value in this Area
Property History
| Date | Event | Price | Change | Sq Ft Price |
|---|---|---|---|---|
| 07/31/2025 07/31/25 | For Sale | $1,260,000 | -- | $600 / Sq Ft |
Source: Canopy MLS (Canopy Realtor® Association)
MLS Number: 4278654
- 324 Austin Mountain Dr
- Lot 71 Austin Mountain Dr Unit 71/1
- 151 Austin Mountain Dr
- 851 Austin Mountain Dr Unit 1/3
- LOT 13 Austin Mountain Dr Unit 13/3
- 33 Short Snort Ct
- 410 Spring House Dr
- 456 Spring House Dr
- Lot 84 Ridgepoint View Unit 84/1
- 2163 Mountain Air Dr
- Special Parcel 1 Mountain Air Dr
- Lot 81 Ball Camp Rd Unit 81/1
- 2980 Mountain Air Dr
- Lot 2 Ball Hooter Rd Unit 2/6
- Lot 53 Mountain Air Dr Unit 53/1
- 91 Brandy Run Rd
- 2280 Mountain Air Dr
- 81 Creekside Way Unit F-101
- Lot 17 Old Growth Forest Rd
- 130 Stoney Falls Loop Unit 2/102
- 220 Stoney Falls Loop Unit 1-B1
- 401 Lookout Dr Unit ID1044301P
- 95 Breakaway Trail S Unit ID1094701P
- 200 Quinn Hill Ln
- 2338 El Miner Dr Unit ID1039755P
- 132 Patriot Place
- 189 Quinn Hill Ln
- 134 Wolf's Head Ct Unit ID1256819P
- 637 Granny Lewis Ln Unit ID1250945P
- 42 N Main St Unit A
- 756 Bailey St
- 37 Cedar Hill Ln
- 1967 McKinney Mine Rd
- 35 England Valley Rd
- 900 Flat Creek Village Dr
- 45 Mundy CV Rd
- 164 Mundy Cove Rd
- 61 Garrison Branch Rd
- 200 Mccurry Ln
- 105 Holston View Dr






