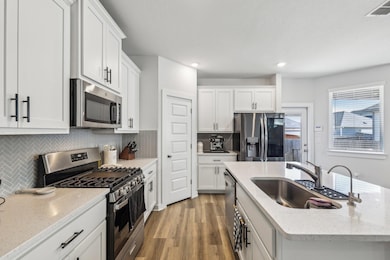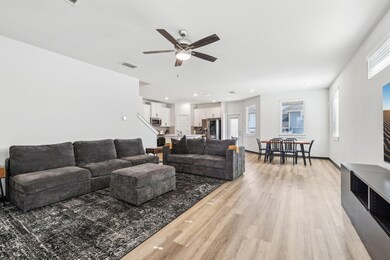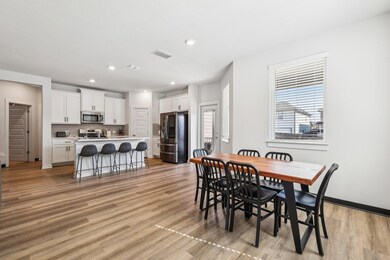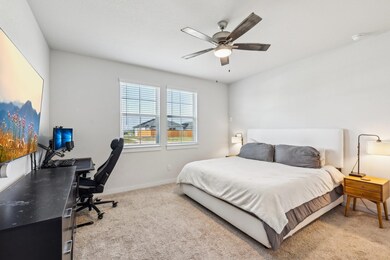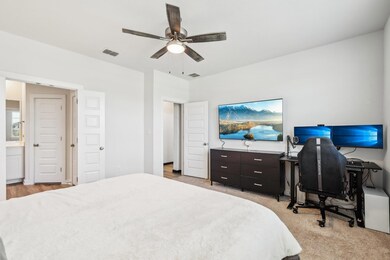Highlights
- Open Floorplan
- Wood Flooring
- Corian Countertops
- Jack C Hays High School Rated A-
- Main Floor Primary Bedroom
- Multiple Living Areas
About This Home
Welcome to this stunning home where every detail has been crafted with both beauty and function in mind. From the moment you arrive, the inviting curb appeal, manicured front lawn, and welcoming driveway set the stage for what’s inside. Step through the bright foyer and take in the warmth of the gorgeous wooden flooring that guides you through the open-concept layout, where natural light pours in from oversized windows. The dining area, perfectly positioned with backyard views, creates the ideal backdrop for intimate dinners and lively gatherings. At the heart of the home, the sleek kitchen boasts a center island, custom cabinetry, and a walk-in pantry, with seamless access to the deck and fenced backyard. The first floor is home to three spacious rooms, including a stunning primary bedroom designed for relaxation. Here, you'll find a spa-like bathroom featuring dual vanities and three walk-in closets. Two additional bedrooms, each with generous storage, share a well-appointed bathroom that also serves guests. Rounding out the main level is a laundry room, extra storage spaces, and an attached two-car garage. Upstairs, a spacious loft provides endless possibilities—whether it's a media lounge, playroom, or cozy retreat. A fourth bedroom with a walk-in closet and an additional full bathroom completes the second level, offering privacy and flexibility as a guest room. Step outside to your private outdoor space, where a deck leads to a fully fenced backyard, ready for weekend barbecues or quiet evenings under the stars. Ideally located near top-rated schools, Lake Kyle Park for outdoor adventures, and just minutes from Kyle Crossing Shopping Center for all your retail and dining needs, this home offers the perfect blend of convenience and lifestyle.
Listing Agent
Keller Williams - Lake Travis Brokerage Phone: (512) 261-1000 License #0436817 Listed on: 05/20/2025

Co-Listing Agent
Keller Williams - Lake Travis Brokerage Phone: (512) 261-1000 License #0756806
Home Details
Home Type
- Single Family
Est. Annual Taxes
- $8,713
Year Built
- Built in 2022
Lot Details
- 6,111 Sq Ft Lot
- Southwest Facing Home
- Wood Fence
- Level Lot
Parking
- 2 Car Attached Garage
- Garage Door Opener
- Driveway
Home Design
- Slab Foundation
- Composition Roof
- Vinyl Siding
Interior Spaces
- 2,261 Sq Ft Home
- 2-Story Property
- Open Floorplan
- Ceiling Fan
- Recessed Lighting
- Vinyl Clad Windows
- Blinds
- Entrance Foyer
- Multiple Living Areas
- Neighborhood Views
- Fire and Smoke Detector
Kitchen
- Eat-In Kitchen
- Breakfast Bar
- Walk-In Pantry
- Gas Range
- Microwave
- Dishwasher
- Kitchen Island
- Corian Countertops
Flooring
- Wood
- Carpet
Bedrooms and Bathrooms
- 4 Bedrooms | 3 Main Level Bedrooms
- Primary Bedroom on Main
- Dual Closets
- 3 Full Bathrooms
- Double Vanity
Laundry
- Laundry Room
- Dryer
Outdoor Features
- Covered Patio or Porch
- Outdoor Gas Grill
Schools
- Kyle Elementary School
- Laura B Wallace Middle School
- Jack C Hays High School
Utilities
- Central Heating and Cooling System
- Private Water Source
- Private Sewer
- Cable TV Available
Listing and Financial Details
- Security Deposit $2,400
- Tenant pays for all utilities
- The owner pays for association fees
- 12 Month Lease Term
- $50 Application Fee
- Assessor Parcel Number 116271000F009002
- Tax Block F
Community Details
Overview
- Property has a Home Owners Association
- Paramount Sec One Subdivision
Amenities
- Picnic Area
- Common Area
Recreation
- Community Playground
Pet Policy
- Pet Deposit $500
- Dogs and Cats Allowed
Map
Source: Unlock MLS (Austin Board of REALTORS®)
MLS Number: 9841591
APN: R173765


