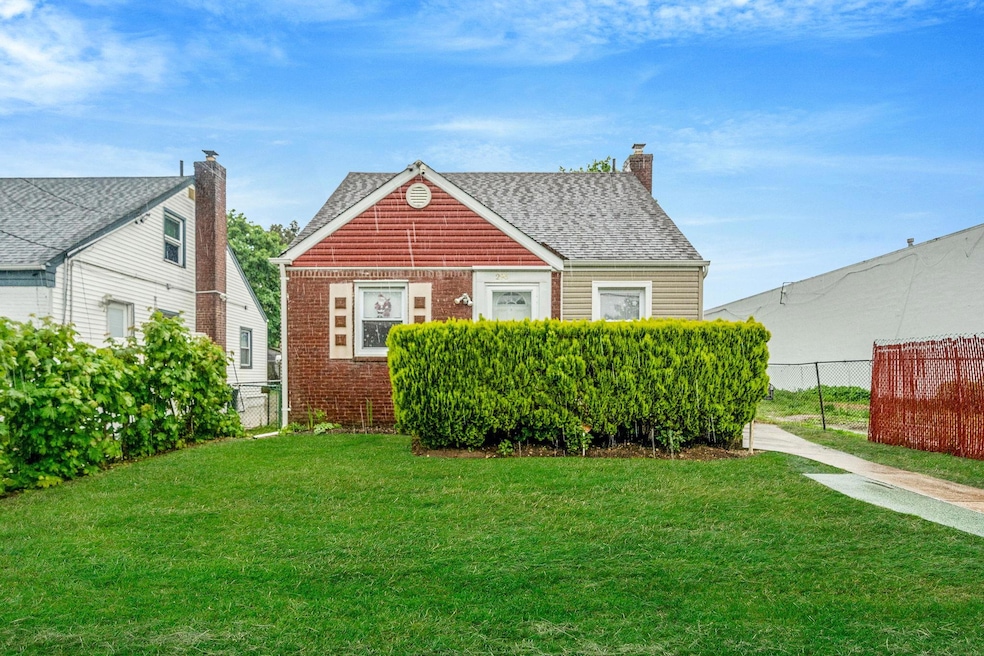296 Chester St Uniondale, NY 11553
Estimated payment $3,910/month
Highlights
- Cape Cod Architecture
- Main Floor Bedroom
- Patio
- Wood Flooring
- Eat-In Kitchen
- Baseboard Heating
About This Home
Welcome to this cozy 4-bedroom, 2.5-bathroom Cape-Style home ideally located near Nassau Community College and Hofstra University, offering both convenience and comfort, with low taxes in the Uniondale School District. Inside, you'll find a warm and inviting layout with hardwood floors and spacious living area. The eat-in kitchen offers SS appliances and updated vinyl flooring with an outside entrance to the side of the house and backyard for easy access and entertaining convenience. The full finished basement with an additional outside entrance is the perfect setup for living space, storage, or an office. The spacious backyard is ideal for barbeques, gardening, or relaxation. This home comes with an additional lot that can be used for more backyard space or accommodate multiple vehicles for parking. The possibilities are endless!! Close to shopping, highways, schools, restaurants, beaches, and LIRR Hempstead line.
Listing Agent
Coldwell Banker American Homes Brokerage Phone: 516-825-6511 License #10301223592 Listed on: 05/21/2025

Home Details
Home Type
- Single Family
Est. Annual Taxes
- $7,693
Year Built
- Built in 1947
Home Design
- Cape Cod Architecture
- Frame Construction
- Vinyl Siding
Interior Spaces
- 1,120 Sq Ft Home
- 2-Story Property
- Finished Basement
- Basement Fills Entire Space Under The House
Kitchen
- Eat-In Kitchen
- Gas Oven
Flooring
- Wood
- Vinyl
Bedrooms and Bathrooms
- 4 Bedrooms
- Main Floor Bedroom
Parking
- Driveway
- On-Street Parking
Schools
- Walnut Street Elementary School
- Turtle Hook Middle School
- Uniondale High School
Utilities
- No Cooling
- Baseboard Heating
- Heating System Uses Natural Gas
Additional Features
- Patio
- 4,000 Sq Ft Lot
Listing and Financial Details
- Legal Lot and Block 35/36 / 47
- Assessor Parcel Number 2089-50-047-00-0035-0
Map
Home Values in the Area
Average Home Value in this Area
Tax History
| Year | Tax Paid | Tax Assessment Tax Assessment Total Assessment is a certain percentage of the fair market value that is determined by local assessors to be the total taxable value of land and additions on the property. | Land | Improvement |
|---|---|---|---|---|
| 2025 | $2,496 | $340 | $113 | $227 |
| 2024 | $2,496 | $340 | $113 | $227 |
| 2023 | $6,695 | $357 | $119 | $238 |
| 2022 | $6,695 | $340 | $113 | $227 |
| 2021 | $7,809 | $331 | $110 | $221 |
| 2020 | $5,522 | $361 | $360 | $1 |
| 2019 | $5,048 | $387 | $386 | $1 |
| 2018 | $5,177 | $413 | $0 | $0 |
| 2017 | $3,488 | $439 | $368 | $71 |
| 2016 | $5,623 | $491 | $412 | $79 |
| 2015 | $2,237 | $491 | $412 | $79 |
| 2014 | $2,237 | $491 | $412 | $79 |
| 2013 | $2,160 | $491 | $412 | $79 |
Property History
| Date | Event | Price | Change | Sq Ft Price |
|---|---|---|---|---|
| 07/31/2025 07/31/25 | Pending | -- | -- | -- |
| 07/28/2025 07/28/25 | Off Market | $619,000 | -- | -- |
| 07/16/2025 07/16/25 | Price Changed | $619,000 | -7.5% | $553 / Sq Ft |
| 06/23/2025 06/23/25 | Price Changed | $669,000 | -4.3% | $597 / Sq Ft |
| 05/21/2025 05/21/25 | For Sale | $699,000 | -- | $624 / Sq Ft |
Purchase History
| Date | Type | Sale Price | Title Company |
|---|---|---|---|
| Bargain Sale Deed | -- | -- | |
| Bargain Sale Deed | -- | -- | |
| Deed | -- | -- |
Mortgage History
| Date | Status | Loan Amount | Loan Type |
|---|---|---|---|
| Open | $177,500 | Purchase Money Mortgage | |
| Closed | $177,500 | Unknown |
Source: OneKey® MLS
MLS Number: 862057
APN: 2089-50-047-00-0035-0






