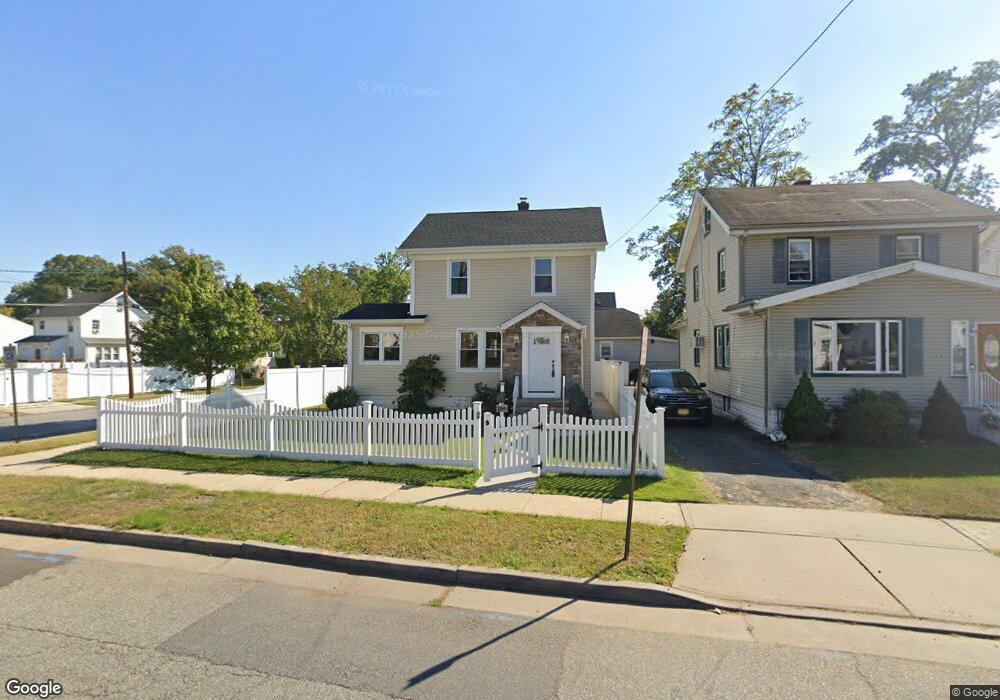296 E 5th Ave Roselle, NJ 07203
Estimated Value: $430,000 - $522,000
3
Beds
2
Baths
1,255
Sq Ft
$384/Sq Ft
Est. Value
About This Home
This home is located at 296 E 5th Ave, Roselle, NJ 07203 and is currently estimated at $482,335, approximately $384 per square foot. 296 E 5th Ave is a home located in Union County with nearby schools including Harrison Elementary School, Leonard V. Moore Middle School, and Grace Wilday Junior High School.
Ownership History
Date
Name
Owned For
Owner Type
Purchase Details
Closed on
Dec 20, 2019
Sold by
Platt Lemont M and Platt Marie
Bought by
Camacho Manuel
Current Estimated Value
Purchase Details
Closed on
Dec 18, 2002
Sold by
Cantara Gerard
Bought by
Platt Lemont
Home Financials for this Owner
Home Financials are based on the most recent Mortgage that was taken out on this home.
Original Mortgage
$184,300
Interest Rate
6.08%
Create a Home Valuation Report for This Property
The Home Valuation Report is an in-depth analysis detailing your home's value as well as a comparison with similar homes in the area
Home Values in the Area
Average Home Value in this Area
Purchase History
| Date | Buyer | Sale Price | Title Company |
|---|---|---|---|
| Camacho Manuel | $225,000 | First American Title Ins Co | |
| Platt Lemont | $194,000 | -- |
Source: Public Records
Mortgage History
| Date | Status | Borrower | Loan Amount |
|---|---|---|---|
| Previous Owner | Platt Lemont | $184,300 |
Source: Public Records
Tax History
| Year | Tax Paid | Tax Assessment Tax Assessment Total Assessment is a certain percentage of the fair market value that is determined by local assessors to be the total taxable value of land and additions on the property. | Land | Improvement |
|---|---|---|---|---|
| 2025 | $13,225 | $152,100 | $54,400 | $97,700 |
| 2024 | $12,894 | $152,100 | $54,400 | $97,700 |
| 2023 | $12,894 | $152,100 | $54,400 | $97,700 |
| 2022 | $12,983 | $152,100 | $54,400 | $97,700 |
| 2021 | $12,405 | $146,200 | $54,400 | $91,800 |
| 2020 | $12,366 | $146,200 | $54,400 | $91,800 |
| 2019 | $12,208 | $146,200 | $54,400 | $91,800 |
| 2018 | $8,736 | $105,200 | $54,400 | $50,800 |
| 2017 | $8,690 | $105,200 | $54,400 | $50,800 |
| 2016 | $8,498 | $105,200 | $54,400 | $50,800 |
| 2015 | $8,497 | $105,200 | $54,400 | $50,800 |
| 2014 | $8,260 | $105,200 | $54,400 | $50,800 |
Source: Public Records
Map
Nearby Homes
Your Personal Tour Guide
Ask me questions while you tour the home.
