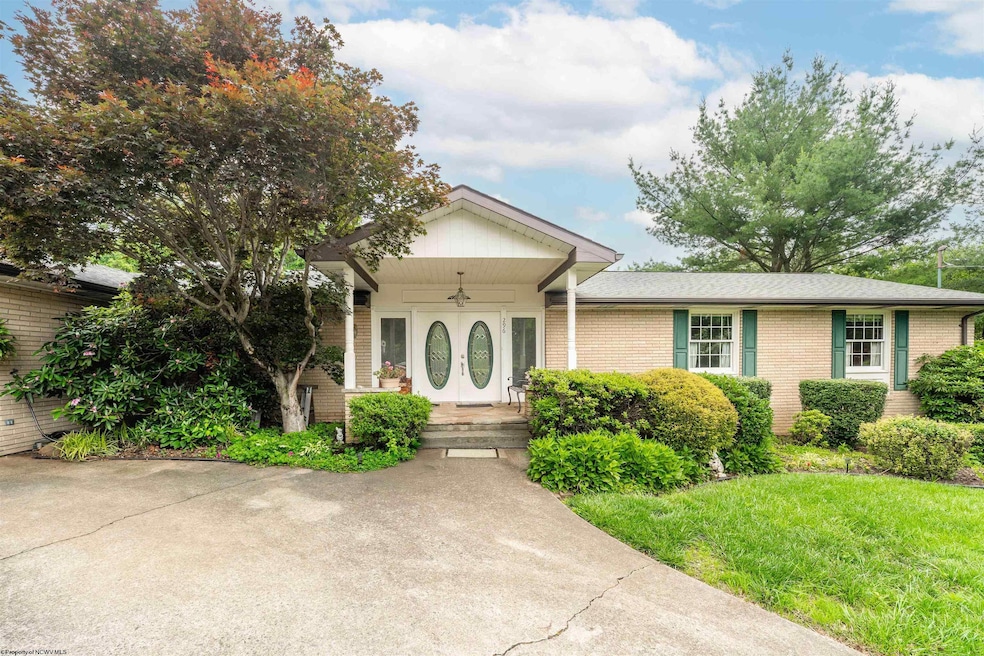
296 Horseshoe Rd Morgantown, WV 26508
Estimated payment $3,403/month
Highlights
- Health Club
- Medical Services
- Cathedral Ceiling
- Cheat Lake Elementary School Rated A
- In Ground Pool
- Traditional Architecture
About This Home
Spacious 4 bedroom Ranch in an established neighborhood with an INDOOR POOL! This inviting ranch-style home is built for entertaining. The updated kitchen features new cabinetry and granite countertops, seamlessly flowing into a bright gathering room with vaulted ceilings. Sliding glass doors fill the space with natural light and open to both an outdoor patio and the stunning indoor pool area. The main level includes three bedrooms, including a primary suite with a private bath and WIC. The finished lower level offers an additional living area, office, a fourth bedroom and a workshop/storage space. Don't miss your chance to tour this home and see all it has to offer!
Home Details
Home Type
- Single Family
Est. Annual Taxes
- $1,897
Year Built
- Built in 1973
Lot Details
- Lot Dimensions are 150x163x150x166
- Landscaped
- Level Lot
- Private Yard
- Property is zoned Single Family Residential
HOA Fees
- $42 Monthly HOA Fees
Home Design
- Traditional Architecture
- Brick Exterior Construction
- Brick Foundation
- Concrete Foundation
- Block Foundation
- Frame Construction
- Shingle Roof
- Block Exterior
Interior Spaces
- 1-Story Property
- Beamed Ceilings
- Cathedral Ceiling
- Ceiling Fan
- Skylights
- 2 Fireplaces
- Gas Log Fireplace
- Bay Window
- Formal Dining Room
- Library
- Bonus Room
- Neighborhood Views
- Scuttle Attic Hole
Kitchen
- Breakfast Area or Nook
- Range
- Microwave
- Plumbed For Ice Maker
- Dishwasher
- Solid Surface Countertops
- Disposal
Flooring
- Wood
- Wall to Wall Carpet
- Ceramic Tile
- Luxury Vinyl Plank Tile
Bedrooms and Bathrooms
- 4 Bedrooms
- Walk-In Closet
Laundry
- Laundry Room
- Dryer
- Washer
Finished Basement
- Walk-Out Basement
- Basement Fills Entire Space Under The House
- Interior and Exterior Basement Entry
Parking
- 2 Car Attached Garage
- Garage Door Opener
Outdoor Features
- In Ground Pool
- Balcony
- Patio
- Exterior Lighting
- Porch
Schools
- Cheat Lake Elementary School
- Mountaineer Middle School
- University High School
Utilities
- Forced Air Zoned Heating and Cooling System
- Heating System Uses Gas
- 200+ Amp Service
- Water Filtration System
- High Speed Internet
- Cable TV Available
Listing and Financial Details
- Assessor Parcel Number 7
Community Details
Overview
- Association fees include road maint. agreement
- Harewood Subdivision
Amenities
- Medical Services
- Shops
Recreation
- Health Club
Map
Home Values in the Area
Average Home Value in this Area
Tax History
| Year | Tax Paid | Tax Assessment Tax Assessment Total Assessment is a certain percentage of the fair market value that is determined by local assessors to be the total taxable value of land and additions on the property. | Land | Improvement |
|---|---|---|---|---|
| 2024 | $1,946 | $182,640 | $36,360 | $146,280 |
| 2023 | $1,946 | $180,660 | $36,360 | $144,300 |
| 2022 | $1,842 | $179,760 | $36,360 | $143,400 |
| 2021 | $1,851 | $179,760 | $36,360 | $143,400 |
| 2020 | $1,877 | $181,440 | $36,360 | $145,080 |
| 2019 | $1,890 | $181,440 | $36,360 | $145,080 |
| 2018 | $1,915 | $183,180 | $36,360 | $146,820 |
| 2017 | $1,933 | $184,020 | $34,320 | $149,700 |
| 2016 | $1,938 | $183,300 | $31,800 | $151,500 |
| 2015 | $1,828 | $180,840 | $29,340 | $151,500 |
| 2014 | $1,718 | $178,200 | $26,940 | $151,260 |
Property History
| Date | Event | Price | Change | Sq Ft Price |
|---|---|---|---|---|
| 06/13/2025 06/13/25 | For Sale | $585,000 | -- | $141 / Sq Ft |
Purchase History
| Date | Type | Sale Price | Title Company |
|---|---|---|---|
| Deed | $369,000 | None Available |
Mortgage History
| Date | Status | Loan Amount | Loan Type |
|---|---|---|---|
| Open | $284,471 | VA | |
| Closed | $334,000 | VA | |
| Closed | $190,000 | Credit Line Revolving | |
| Closed | $290,000 | New Conventional | |
| Closed | $295,000 | New Conventional | |
| Previous Owner | $370,000 | Unknown |
Similar Homes in Morgantown, WV
Source: North Central West Virginia REIN
MLS Number: 10160013
APN: 18-19E-00070000
- 14 Waterside Dr
- 41 Chardonnay Dr
- 203 Lakeview Dr
- 21 Brandywine Estates Dr
- 0 Rockley Rd
- TBD Rockley Rd
- 10 Amber Ridge
- 3 Banner Place
- 1005 Deerwood Dr
- 430 Saint Andrews Dr
- Lot 108 Shady Ridge
- Lot 103 Shady Ridge
- Lot 104 Shady Ridge Dr
- 104 Bur Oak Ln
- Lot 107 Shady Ridge Dr
- Lot 105 Shady Ridge Dr
- 413 Saint Andrews Dr
- Lot 106 Shady Ridge Dr
- Lot 109 Stone Creek
- Lot 2 Ices Ferry Estates
- 150 Lakeview Dr Unit ID1268083P
- 150 Lakeview Dr Unit ID1268082P
- 1 Lakeview Dr Unit ID1266942P
- 1 Lakeview Dr Unit ID1266944P
- 1 Lakeview Dr Unit ID1266943P
- 11 Amber Ridge
- 504 Saint Andrews Dr
- 59 Mont Chateau Rd
- 505 Beaumont Dr
- 317 Bay St
- 71 Goose Hollow Rd
- 160 Harner Run Rd
- 245 Falling Water Ln
- 105 Mimosa Ln
- 110 Pinnacle Height Dr
- 500 Koehler Dr
- 121 Donna Ave
- 251 Donna Ave
- 316 Butler Dr
- 200 Tupelo Dr






