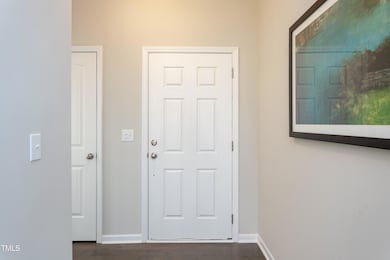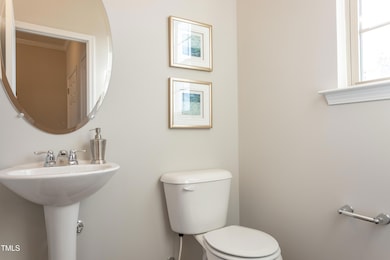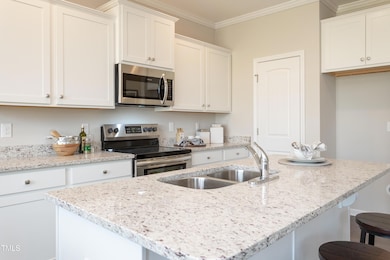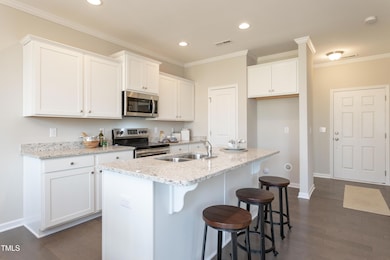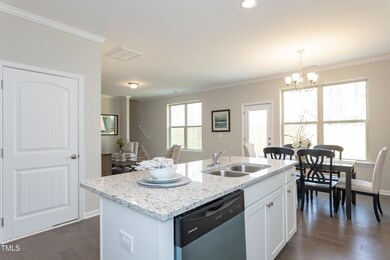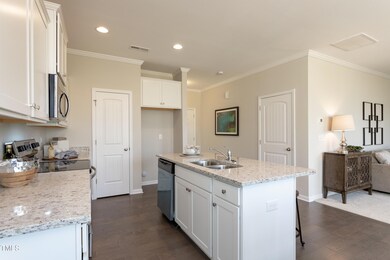
296 Johnson Ridge Way Four Oaks, NC 27524
Elevation NeighborhoodEstimated payment $2,225/month
Highlights
- New Construction
- Traditional Architecture
- 2 Car Attached Garage
- Open Floorplan
- Granite Countertops
- Walk-In Closet
About This Home
Johnson Ridge Single Family homes in Four Oaks offer buyers a unique opportunity to have generous homesites with the convenience of accessibility to Downtown Four Oaks and transportation routes to Raleigh, Clayton, Benson, and Smithfield. Builder features include Granite & SS Appliances in the kitchen, an open floor plan, a master suite w/step-in shower and walk-in closet, large secondary bedrooms, an open loft area, and an oversized 2-car garage. Home sits on just over .45 acres with plenty of space for outdoor entertaining! Home is under construction and expected to be complete by 9/9/2025. Hurry, these homes won't last long!
Open House Schedule
-
Saturday, September 06, 202512:00 to 5:00 pm9/6/2025 12:00:00 PM +00:009/6/2025 5:00:00 PM +00:00Add to Calendar
-
Sunday, September 07, 20251:00 to 5:00 pm9/7/2025 1:00:00 PM +00:009/7/2025 5:00:00 PM +00:00Add to Calendar
Home Details
Home Type
- Single Family
Year Built
- Built in 2025 | New Construction
Lot Details
- 0.46 Acre Lot
- Property is zoned R-A
HOA Fees
- $33 Monthly HOA Fees
Parking
- 2 Car Attached Garage
- Garage Door Opener
- Private Driveway
- 2 Open Parking Spaces
Home Design
- Home is estimated to be completed on 9/9/25
- Traditional Architecture
- Slab Foundation
- Frame Construction
- Shingle Roof
- Board and Batten Siding
- Vinyl Siding
Interior Spaces
- 1,732 Sq Ft Home
- 2-Story Property
- Open Floorplan
- Entrance Foyer
- Family Room
- Combination Kitchen and Dining Room
- Pull Down Stairs to Attic
- Fire and Smoke Detector
Kitchen
- Oven
- Electric Range
- Microwave
- Dishwasher
- Kitchen Island
- Granite Countertops
Flooring
- Carpet
- Laminate
- Tile
- Vinyl
Bedrooms and Bathrooms
- 3 Bedrooms
- Walk-In Closet
- Private Water Closet
- Bathtub with Shower
- Shower Only
- Walk-in Shower
Laundry
- Laundry Room
- Laundry on upper level
- Washer and Electric Dryer Hookup
Outdoor Features
- Patio
- Rain Gutters
Schools
- Four Oaks Elementary And Middle School
- S Johnston High School
Utilities
- Forced Air Zoned Heating and Cooling System
- Septic Tank
Community Details
- Association fees include storm water maintenance
- Johnson Ridge HOA Inc Association, Phone Number (919) 701-2854
- Built by Glenwood Homes
- Johnson Ridge Subdivision, Camden Floorplan
Listing and Financial Details
- Home warranty included in the sale of the property
- Assessor Parcel Number 08H10004U
Map
Home Values in the Area
Average Home Value in this Area
Property History
| Date | Event | Price | Change | Sq Ft Price |
|---|---|---|---|---|
| 06/02/2025 06/02/25 | For Sale | $342,184 | -- | $198 / Sq Ft |
About the Listing Agent

As a proud military veteran and real estate professional, I proudly serve clients across the Triangle area and beyond. My business is built on a strong foundation of integrity, selfless service, professionalism, and a deep commitment to exceptional customer care.
To me, real estate is more than just buying or selling property—it’s about people, relationships, and helping create meaningful, lasting memories. I approach each client’s journey with dedication and purpose, treating every
Noraida's Other Listings
Source: Doorify MLS
MLS Number: 10100128
- 273 Johnson Ridge Way
- 261 Johnson Ridge Way
- 272 Johnson Ridge Way
- 260 Johnson Ridge Way
- 259 Johnson Ridge Way
- 284 Johnson Ridge Way
- 247 Johnson Ridge Way
- 101 Johnson Ridge Way
- 114 Johnson Ridge Way
- 236 Johnson Ridge Way
- 223 Johnson Ridge Way
- 351 Fast Pitch Ln
- 367 Fast Pitch Ln
- 482 Olivia Crossing Ct
- 562 Elevation Rd
- Birch Plan at Reserve At Four Oaks
- Aspen Plan at Reserve At Four Oaks
- Cedar Plan at Reserve At Four Oaks
- Hazel Plan at Reserve At Four Oaks
- 314 Coral Bells Way N
- 261 Johnson Ridge Way Unit 1
- 260 Johnson Ridge Way Unit 1
- 259 Johnson Ridge Way Unit 1
- 141 Tap Ln
- 197 Barewood Dr
- 209 Crown
- 195 Crown
- 183 Meadow Hills Dr
- 142 Ridgemoore Ct
- 45 Dawn Ave
- 239 Critcher Farm Ln
- 54 Rocky Creek Ln
- 54 Rocky Creek Ln
- 200 Alfalfa Ct
- 559 Barnes Lndg Dr
- 229 Barbour Farm Ln
- 170 Soy Bean Ln
- 306 Dell Meadows Place
- 296 Barnes Lndg Dr
- 140 Continental Ln

