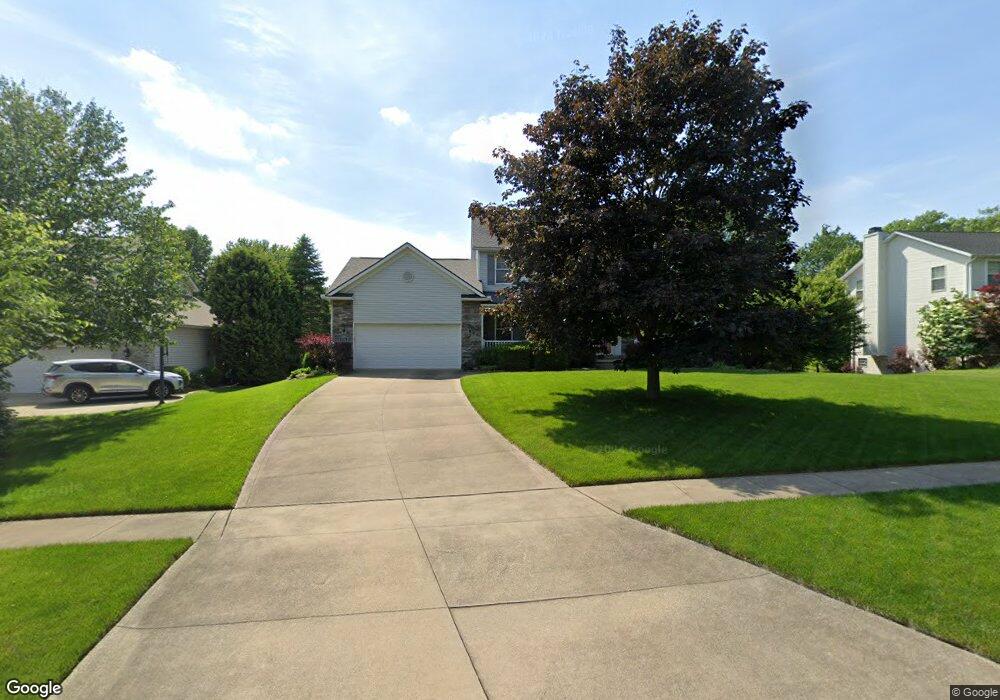296 Kaylee Dr Wadsworth, OH 44281
Estimated Value: $408,000 - $502,000
3
Beds
3
Baths
2,663
Sq Ft
$175/Sq Ft
Est. Value
About This Home
This home is located at 296 Kaylee Dr, Wadsworth, OH 44281 and is currently estimated at $467,129, approximately $175 per square foot. 296 Kaylee Dr is a home located in Medina County with nearby schools including Overlook Elementary School, Wadsworth Middle School, and Central Intermediate School.
Ownership History
Date
Name
Owned For
Owner Type
Purchase Details
Closed on
Jun 12, 2002
Sold by
Mosley Building Corp
Bought by
Aberle Sharon Kathleen
Current Estimated Value
Home Financials for this Owner
Home Financials are based on the most recent Mortgage that was taken out on this home.
Original Mortgage
$140,000
Outstanding Balance
$64,039
Interest Rate
6.87%
Mortgage Type
Construction
Estimated Equity
$403,090
Purchase Details
Closed on
Jan 31, 2002
Sold by
Hartman Hills Inc
Bought by
Mosley Building Corp
Home Financials for this Owner
Home Financials are based on the most recent Mortgage that was taken out on this home.
Original Mortgage
$42,675
Interest Rate
7.26%
Create a Home Valuation Report for This Property
The Home Valuation Report is an in-depth analysis detailing your home's value as well as a comparison with similar homes in the area
Home Values in the Area
Average Home Value in this Area
Purchase History
| Date | Buyer | Sale Price | Title Company |
|---|---|---|---|
| Aberle Sharon Kathleen | $57,000 | -- | |
| Mosley Building Corp | $56,900 | Bond & Associates Title Agen |
Source: Public Records
Mortgage History
| Date | Status | Borrower | Loan Amount |
|---|---|---|---|
| Open | Aberle Sharon Kathleen | $140,000 | |
| Previous Owner | Mosley Building Corp | $42,675 |
Source: Public Records
Tax History
| Year | Tax Paid | Tax Assessment Tax Assessment Total Assessment is a certain percentage of the fair market value that is determined by local assessors to be the total taxable value of land and additions on the property. | Land | Improvement |
|---|---|---|---|---|
| 2024 | $6,098 | $143,150 | $21,880 | $121,270 |
| 2023 | $6,284 | $143,150 | $21,880 | $121,270 |
| 2022 | $6,305 | $143,150 | $21,880 | $121,270 |
| 2021 | $5,957 | $114,520 | $17,500 | $97,020 |
| 2020 | $5,246 | $114,520 | $17,500 | $97,020 |
| 2019 | $5,253 | $114,520 | $17,500 | $97,020 |
| 2018 | $5,121 | $104,710 | $21,560 | $83,150 |
| 2017 | $5,123 | $104,710 | $21,560 | $83,150 |
| 2016 | $5,207 | $104,710 | $21,560 | $83,150 |
| 2015 | $5,009 | $96,060 | $19,780 | $76,280 |
| 2014 | $5,092 | $96,060 | $19,780 | $76,280 |
| 2013 | $5,098 | $96,060 | $19,780 | $76,280 |
Source: Public Records
Map
Nearby Homes
- 228 Hartman Rd
- 751 Archwood Rd
- 295 High Point Dr
- 264 Windfall Ln
- 285 Tanglewood Trail
- 280 Tanglewood Trail
- 902 Devonwood Dr
- 910 Devonwood Dr
- 684 Akron Rd
- 198 Summit St
- 677 Sally Cir
- 695 Hillcrest Dr
- 349 Elm St
- 404 Shannon Dr
- 1315 Fieldcrest Dr Unit 90
- 743 Bent Creek Dr
- 388 Crestwood Ave
- V/L Hartman Rd
- 344 3rd St
- 150 Ohio Ave
Your Personal Tour Guide
Ask me questions while you tour the home.
