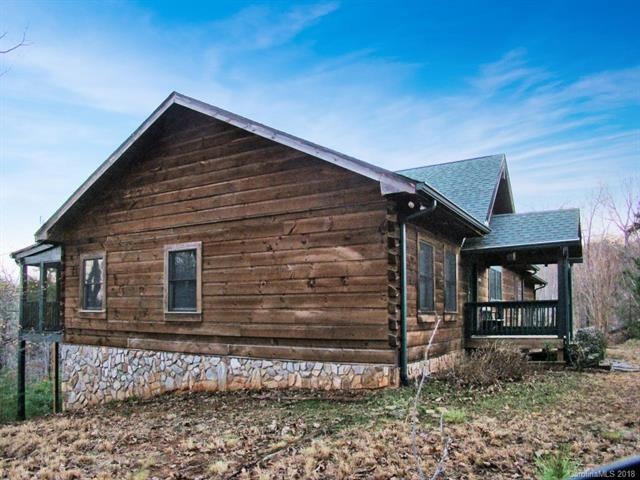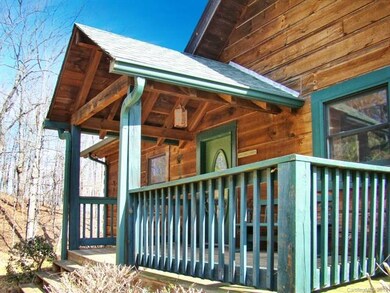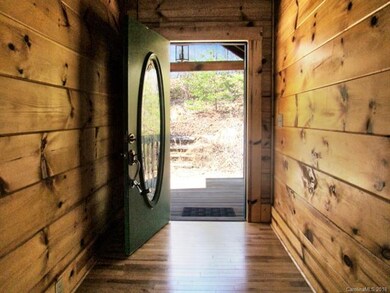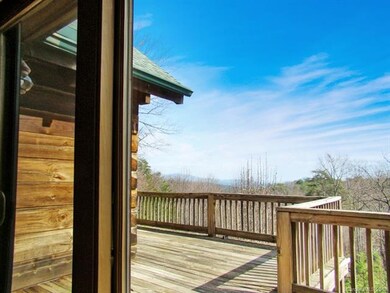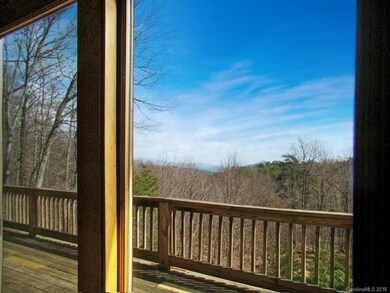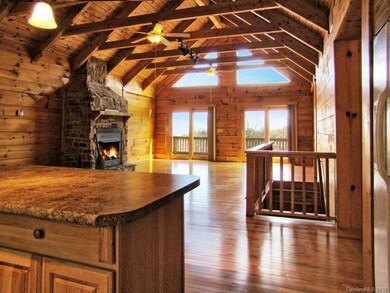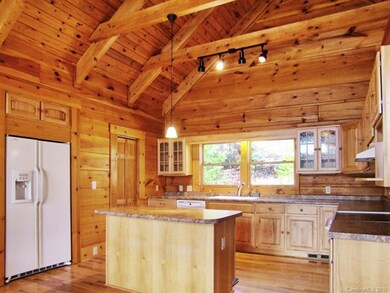
296 Mountain Lookout Dr Bostic, NC 28018
Highlights
- Gated Community
- Wood Flooring
- Attached Garage
- Cathedral Ceiling
- Fireplace
- Kitchen Island
About This Home
As of July 2022Golden Valley Estates log home living! Year-round sunrise view, 3BR/2BA, open floor plan, large 2 car garage, full unfinished basement. Walk around to the front entrance and open the door this allows you to see clear through the house to the view for a nice wow. The lot was chosen for its Eastern view-shed. The back deck is on the eastern side with a screened in porch on the master end. High ceilings open the living room and kitchen lending a spacious, airy feel to the room. Master on main, with double vanity, jetted tub, and large walk in closet. Two bedrooms at the opposite end of the house share a full bath. Unfinished basement is available for whatever you need it to be. All appliances stay. Golden Valley Estates s one of the larger mountain communities with 1100 acres and only 132 home-sites. Paved roads are accessible year-round. Annual HOA fees are $250 a year.
Last Agent to Sell the Property
McCalls Real Estate License #229157 Listed on: 03/02/2018
Home Details
Home Type
- Single Family
Year Built
- Built in 2004
HOA Fees
- $21 Monthly HOA Fees
Parking
- Attached Garage
Home Design
- Cabin
- Stone Siding
- Log Siding
Interior Spaces
- 2 Full Bathrooms
- Cathedral Ceiling
- Fireplace
- Kitchen Island
Flooring
- Wood
- Tile
Utilities
- Heating System Uses Propane
- Well
Community Details
- Gated Community
Listing and Financial Details
- Assessor Parcel Number 1633525
- Tax Block Ph 2
Ownership History
Purchase Details
Home Financials for this Owner
Home Financials are based on the most recent Mortgage that was taken out on this home.Similar Homes in Bostic, NC
Home Values in the Area
Average Home Value in this Area
Purchase History
| Date | Type | Sale Price | Title Company |
|---|---|---|---|
| Warranty Deed | $241,000 | None Available |
Mortgage History
| Date | Status | Loan Amount | Loan Type |
|---|---|---|---|
| Open | $233,770 | New Conventional |
Property History
| Date | Event | Price | Change | Sq Ft Price |
|---|---|---|---|---|
| 07/08/2022 07/08/22 | Sold | $449,900 | 0.0% | $232 / Sq Ft |
| 06/27/2022 06/27/22 | Pending | -- | -- | -- |
| 06/02/2022 06/02/22 | For Sale | $449,900 | +86.7% | $232 / Sq Ft |
| 04/30/2018 04/30/18 | Sold | $241,000 | -3.6% | $125 / Sq Ft |
| 03/16/2018 03/16/18 | Pending | -- | -- | -- |
| 03/02/2018 03/02/18 | For Sale | $249,900 | -- | $130 / Sq Ft |
Tax History Compared to Growth
Tax History
| Year | Tax Paid | Tax Assessment Tax Assessment Total Assessment is a certain percentage of the fair market value that is determined by local assessors to be the total taxable value of land and additions on the property. | Land | Improvement |
|---|---|---|---|---|
| 2024 | $2,432 | $395,600 | $25,500 | $370,100 |
| 2023 | $1,922 | $395,600 | $25,500 | $370,100 |
| 2022 | $1,922 | $246,400 | $25,500 | $220,900 |
| 2021 | $1,917 | $246,400 | $25,500 | $220,900 |
| 2020 | $1,892 | $246,400 | $25,500 | $220,900 |
| 2019 | $1,884 | $246,400 | $25,500 | $220,900 |
| 2018 | $2,019 | $261,800 | $47,300 | $214,500 |
| 2016 | $1,971 | $261,800 | $47,300 | $214,500 |
| 2013 | -- | $261,800 | $47,300 | $214,500 |
Agents Affiliated with this Home
-

Seller's Agent in 2022
Karen McCall
McCalls Real Estate
(828) 429-0251
85 in this area
96 Total Sales
-

Buyer's Agent in 2022
Kathleen Klemm
Kathy Klemm Realty, LLC
(704) 577-9055
2 in this area
84 Total Sales
-

Buyer's Agent in 2018
George Boghossian
Coldwell Banker Advantage
(828) 606-0612
49 Total Sales
Map
Source: Canopy MLS (Canopy Realtor® Association)
MLS Number: CAR3365050
APN: 1633525
- 27 Mountain Lookout Dr Unit 27
- Lot 31 Mountain Lookout Dr
- 22 Mountain Lookout Dr
- 485 Mountain Lookout Dr
- 0 Idlewild Ln
- 0 Mountain Lookout Dr Unit Lot 82 CAR4267441
- 146 S Branch Dr
- 980 Mountain Forest Dr
- 0 Scouts Trail Unit CAR4202955
- 2416 Cane Creek Rd
- 231 Brighton Dr
- 000 Brighton Dr
- 79 Longview Trail
- 121 Arbra Mountain Way
- 0 Brighton Unit CAR4173697
- 0 Brighton Unit 224 CAR4041296
- 537 Summit Pkwy
- 0 Pinegrove Dr
- 0 Cane Creek Mountain Rd Lot Unit WP001
- 0 Pioneer Gate Dr Unit 55
