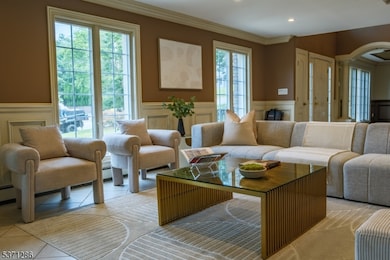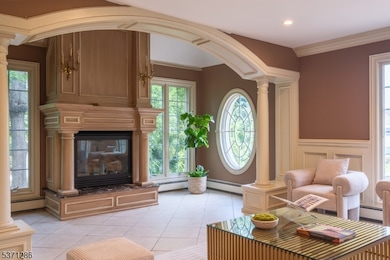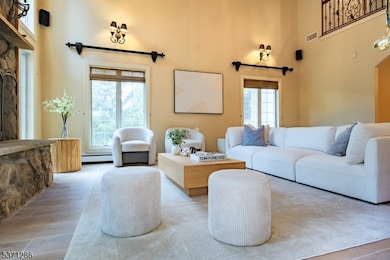
$1,075,000
- 5 Beds
- 3 Baths
- 57 Laurie Dr
- North Haledon, NJ
This custom-built, brick-front Center Hall Colonial is situated on a cul-de-sac and offers exceptional indoor and outdoor living. The main level features a Formal Living room, Formal Dining room, and a custom Eat-in-kitchen with stainless steel appliances, breakfast nook, bar area with custom shelving and a wine fridge, plus sliding doors leading to a private yard. The Kitchen flows into a cozy
Joseph Simone HOWARD HANNA RAND REALTY






